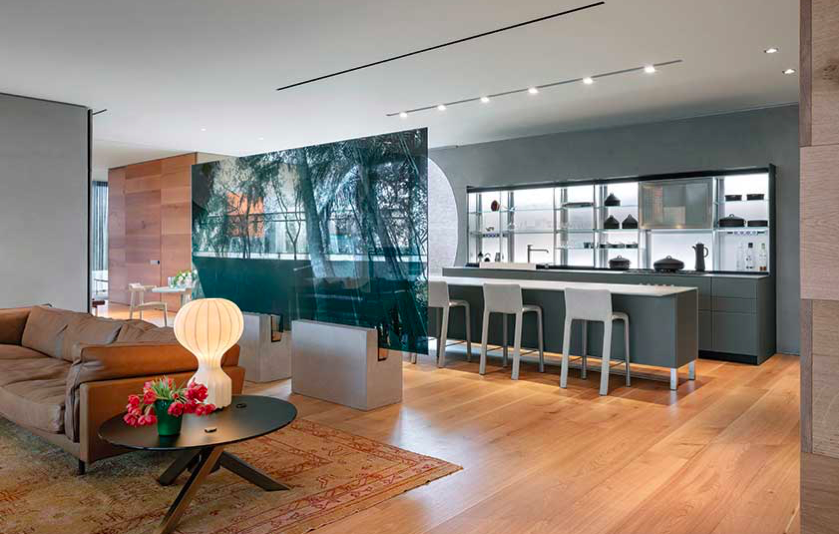Jennifer Luce MDes ’94 Firm LUCE et Studio Architects Designes West Chelsea Residence
Jennifer Luce MDes ’94 Firm LUCE et Studio Architects have designed a West Chelsea Residence in New York. Steps from the cacophony of Manhattan’s High Line and traffic-clogged Tenth Avenue, Zaha Hadid’s bold residential complex on West 28th Street is an unlikely location for a California-style urban retreat. Yet on an upper floor of the 11-story structure’s west wing, a recently completed apartment designed by San Diego–based LUCE et Studio, for a couple from Del Mar, seems distant from the congestion below, a surprisingly tranquil escape that also exploits the city views around it.
The 3,000-square-foot unit was originally earmarked for Hadid to live in herself. The prospective owners contacted LUCE when it went on the market after the Pritzker laureate’s death in 2016, before the building was complete. They wanted their new pied-à-terre to evoke their comfortable West Coast home, where they could enjoy and rotate their collections. “It has been a long journey,” says architect Jennifer Luce, founder of the firm. “The project took two years to plan and a year to build.” Perhaps what most differentiates Luce’s scheme from the building’s original plan is its simplicity and straightforward flow. Surfaces are homogeneous throughout, and doors literally fade into the woodwork.
Click here to read more about the residence on Architectural Record
Photo Courtsey 0f Micahel Moran

