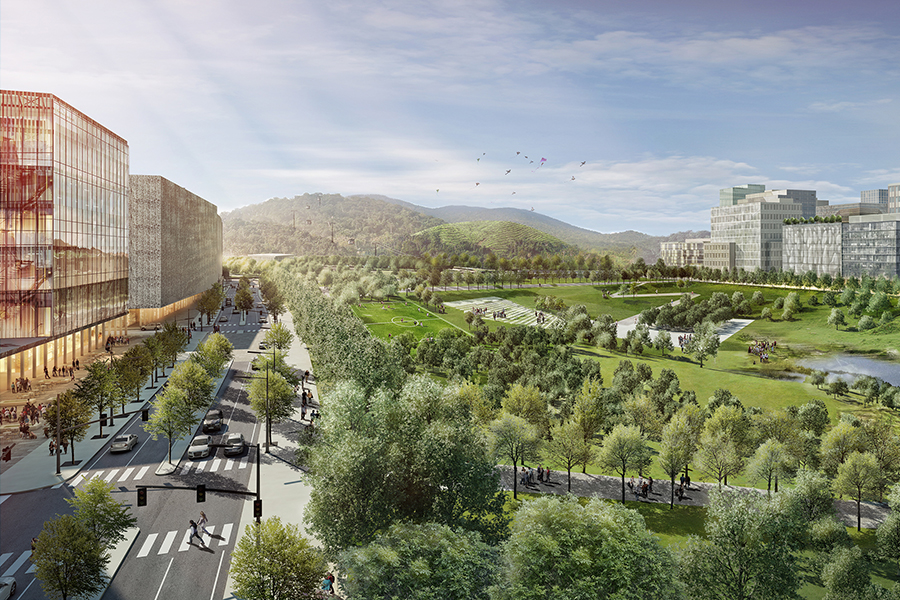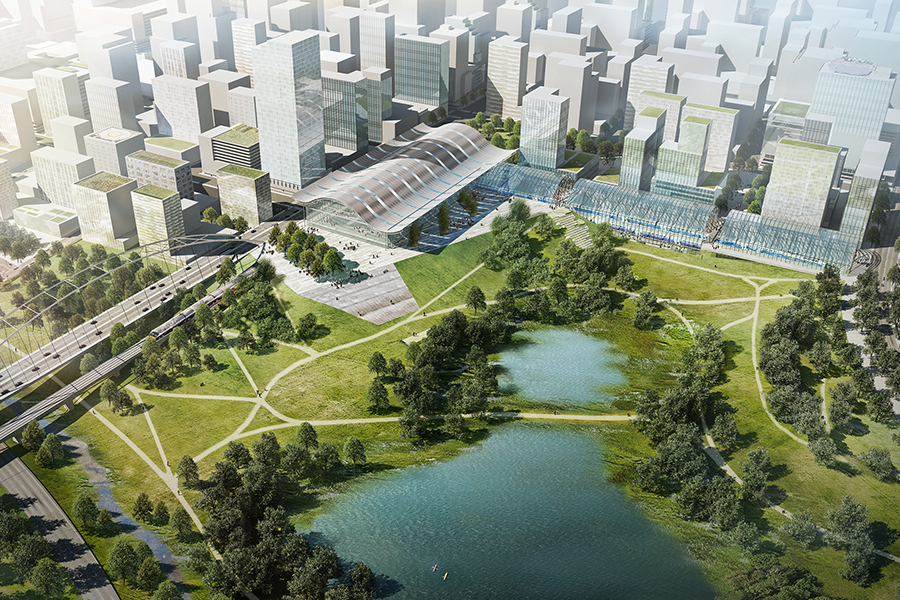Lawrence A. Chan MAUD ’77 Completes Master Plan for New Malaysian City
Lawrence A. Chan MAUD ’77, Lead Urban Design Master Planner in association with KMDG, landscape architects, Utile, urban planners, and BuroHappold, infrastructure engineers, recently completed a 30-year master plan for a new city located 35 miles from Kuala Lumpur, Malaysia, and 10 miles from Kuala Lumpur International Airport. The new city for two million people is the keystone project of the Prime Minister’s Eleventh Malaysia Plan released in May 2015, earmarking the transformation of Malaysia Vision Valley, a 156,000-hectare development zone to: advance the socio-economic position of the 60-year-old nation; promote the wellbeing of its multi-cultural, multi-ethnic citizens; and provide expansion of Kuala Lumpur. Objectives include:
- Create an environment that advances urbanity, social and cultural integration and cooperation, and a sustainable quality of life for living, working, recreation, and enjoying nature
- Address natural and environmental challenges, including: a varied and often extremely steep topography; safeguarding permanent forest reserves and natural habitats; preserving and enhancing riparian corridors; reducing Malaysia’s carbon footprint; and expanding renewable energy resources
The new city will take shape on 43 square miles of former palm plantation land, over forty percent of which will remain or enhanced as landscaped open space, to serve as a destination hub for international travel, commerce, recreation, and eco-tourism. A new high-speed train will connect the city to Singapore in sixty minutes, and an express train to the airport within ten minutes.
Smart Growth, transit-oriented Cleantech mixed-use development will encompass facilities of all types including: mixed-income, single- and multi-family residences; neighborhood and social services; a comprehensive urban transit system targeting 50% ridership while reducing car use and parking by 50%; local and regional parks; and the “Mountain-to-the-Sea” Greenway connecting the permanent forest reserve in the north to the Straits of Malacca in the south.
A most important objective is to create a balance between the vision of the new modern, state-of-the-art metropolis and the existing social, cultural, and environmental fabric that require inclusion, protection, preservation, and enhancement.
Project Summary:
Total Land Area 11,000 hectares (26,800 acres or 43 sq mi)
Developed Land Area 6,200 hectares (56% of Total Land)
Undeveloped Natural Land 4,800 hectares (44% of Total Land)
Total Development 113,650,000 sq m (1,223,000,000 sq ft)
Floor Area Ratio 1.04 (0.5-6.0 max)
Total Population 1,867,000 (844,000 work force)
Number of Dwelling Units 424,000 (for 50% work force)
An interview with Chan regarding the project was published in the May 13, 2017 issue of The New Straits Times.
Learn more about the project and view more images here.
Images provided.
Riverway at main entrance to Central Park:

Integrated Transportation Terminal between Downtown & Riverway:

