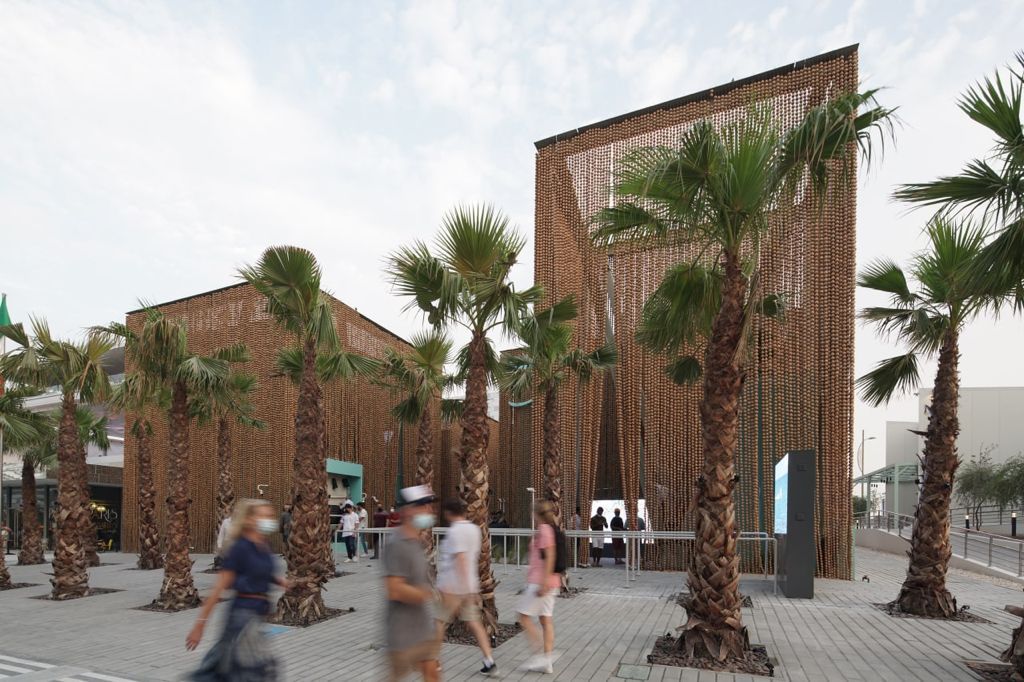Nashid Nabian DDes ’06 and [Shift] Process Practice named in the Architectural Digest for Iran’s Pavilion in Dubai Expo 2020
Nashid Nabian DDES ’06 and her practice [Shift] Process Practice has been assigned as the architectural designer of Iran’s Pavilion in the Dubai Expo 2020. The pavilion has been officially inaugurated after completion on October 1st, 2021 with the opening of the Dubai 2020 Expo. The project has been identified as one among “the eight architecturally significant pavilions of Dubai 2020 expo,” by Architectural Digest.
“Inspired by 1001 nights of Shahrzad, which is a seminal piece of literature in Persian culture, narrating the story of Shahrzad, who decides to go for 1001 nights of storytelling for the king to postpone his violent verdict against those who did not deserve it, the Iran pavilion in Dubai Expo 2020, is designed as a field condition as opposed to a monolithic building, consisting of several spatial pockets, each functioning as an agent to deliver a part of the story of contemporary Iran. Each pocket is a blue box, inspired by the metaphor of the sky, and wrapped in a curtain out of beads that implies the contrast between the heavens and the earth. This duality adds to the sensational aspects of the spatial experience of visitors. The architecture transforms to an operate-able apparatus, with which the spectator is allowed to interact. The pavilion is not a building but a rhizomatic network of connections between different narratives of contemporary Iran. Each visitor is allowed to have her own course within this architecturally configured landscape. Each visitor can tell a different story of Iran based on the numbers of the spatial pockets she visits and the sequence in which she interacts with this field of possibilities. The duality of the resulting space in the pavilion, is not limited to the differing material condition of the blue cubes and their brownish bead curtains. The contrast between the discreet interiors of the cubic spaces and the networked exterior condition of the in-between spaces in open-air also contributes to this duality. It is as if the in-between spaces create an exterior condition that is interiorized within the boundary of the pavilion. It is the in-between space that transforms the project to an architectural stage for the ‘informal’ to occur, while the interior, admits the formal narratives that are housed within the boxes. The resulting space is welcoming the curiosity of the spectator with negotiable boundaries hinted upon by the malleability of the bead curtains. The spatial narrative offered by Iranian pavilion is not linear in a Hegelian sense with predefined sequences. It is more theorized in the sense of hyper-temporality, allowing for leaps from one story to the other.”
Follow [Shift] Process Practice @shift.studio.architects
Follow Nashid Nabian @nashidnabian

