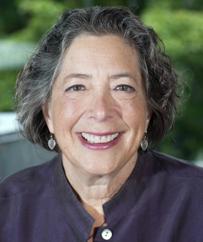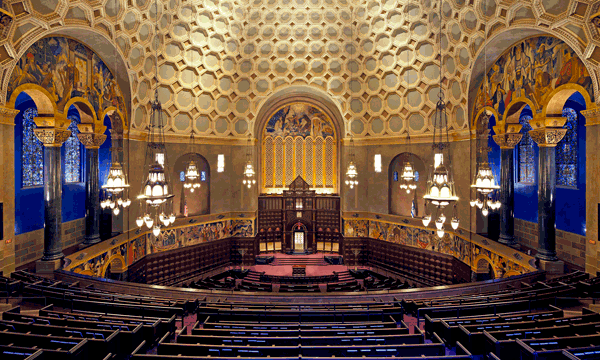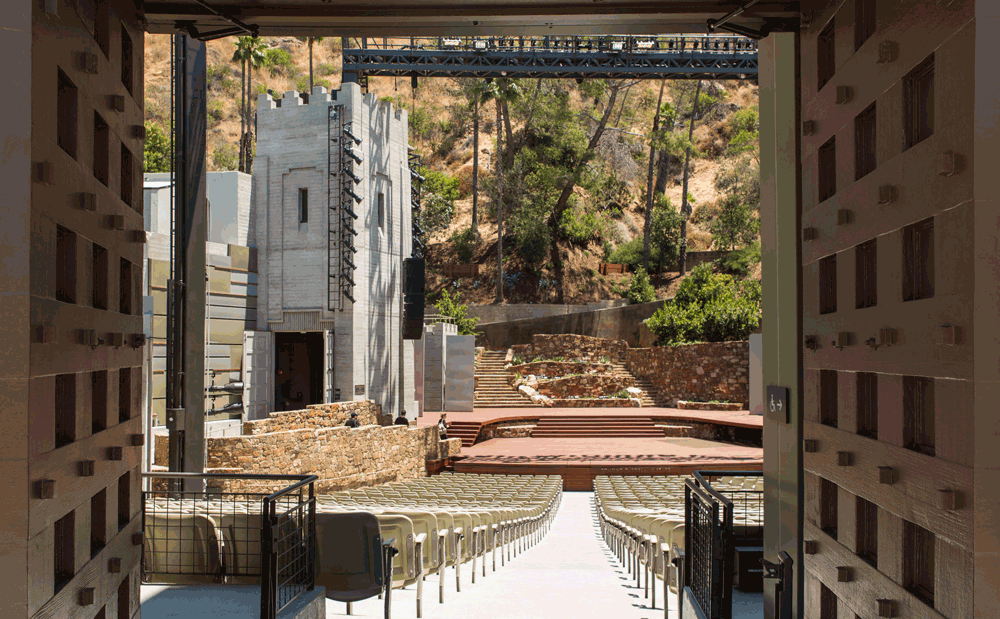Alumni Q&A / Brenda Levin MArch ’76
 Architect Brenda A. Levin, FAIA, MArch ’76 is known for revitalizing Los Angeles’ urban, historic, and cultural form. For over 30 years, her architecture and urban design firm, Levin & Associates Architects, has pioneered the preservation and redefinition of significant and iconic landmarks in Los Angeles including City Hall, Grand Central Market, Griffith Observatory, and Wilshire Boulevard Temple. In June 2017, Levin was honored with the Los Angeles Architectural Angel Award for her “leadership, innovation, and true dedication towards the revitalization of the City of Los Angeles.”
Architect Brenda A. Levin, FAIA, MArch ’76 is known for revitalizing Los Angeles’ urban, historic, and cultural form. For over 30 years, her architecture and urban design firm, Levin & Associates Architects, has pioneered the preservation and redefinition of significant and iconic landmarks in Los Angeles including City Hall, Grand Central Market, Griffith Observatory, and Wilshire Boulevard Temple. In June 2017, Levin was honored with the Los Angeles Architectural Angel Award for her “leadership, innovation, and true dedication towards the revitalization of the City of Los Angeles.”
Levin is actively engaged as a member of the GSD Alumni Council and serving as Co-Chair of the Student/Alumni Xchange Committee, which fosters a wide variety of formal and informal interactions between current and former GSD students. Activities include mentoring breakfasts, portfolio reviews, the Unsung Hero Book Prize, and a variety of other exchanges. Additionally, last winter, Levin, along with fellow Alumni Council member Michael B. Lehrer, FAIA, MArch ’78 hosted a breakfast for alumni to welcome GSD students and faculty on their trip to Los Angeles for the option studio “Work Environments 3: Space Work.”
She is a Fellow of the American Institute of Architects, and the AIA/Los Angeles selected her to receive the 2010 Gold Medal, the highest honor it can bestow on an individual.
In this Alumni Q&A, Levin recalls fond memories at the GSD and shares her process for understanding the heritage of historical sites.
1. Tell us about your background.
I was born just five miles from the George Washington Bridge in Jersey City but raised in Teaneck, New Jersey. Neither the bridge nor Hudson River kept me from considering myself a New Yorker by choice and using the city as a youth for arts and culture and, more importantly, enrolling in classes at the Art Students League. I attended Carnegie Institute of Technology (now Carnegie Mellon University) as a design major and transferred (to follow a fella) to New York University to complete my Bachelor of Science degree in Graphic Design.
2. What is the most significant thing you learned while at the GSD?
That charrettes, although exhausting, are a microcosm of the actual practice of architecture.
3. What is your favorite memory of the GSD?
Day One—Walking into Gund Hall for the first time and later that day watching the Fountainhead in Piper; my future husband’s visits to the trays; and sharing the total experience of GSD with my classmates, several of whom have become lifelong friends.
4. Looking back, what experiences at the GSD were the most helpful in shaping your career (these can be seen broadly as courses, student activities, lectures, conferences, etc.)?
Crits–believe it or not.
Architecture is by its very nature a collaborative profession. We work with engineers, acousticians, material specialists, geologists, lighting designers, landscape architects and more. The ability to communicate and share ideas, not only with our colleagues but also with our client and the community, is a critical component of the skill set we must develop and hone over the arc of our career. The design process is iterative, constantly going back and refining ideas, working in a spiral fashion towards a preferred design. While crits were not necessarily the “best “ experiences at GSD, they did introduce me to the importance of being able to clearly and successfully articulate design ideas
5. About what design problems are you passionate?
Each new building commission. From the start, you engage in a process of education, analysis, creation, invention, discipline, and perseverance, which is an intellectual and creative test of one’s imagination.
I have had the good fortune to have architectural commissions that are unique, each offering an opportunity to learn something new–the Griffith Observatory required a crash course in astronomy; the Wiltern Theatre was a primer on theater operations and technical requirements; Grand Central Market involved appreciating the sociology of at once honoring legacy tenants while including new changing demographics; Dodger Stadium required the creation of a new architecture that respected the character of the 1962 stadium, the third oldest in the United States; and most recently, a new middle school campus that asks what constitutes a 21st-century classroom? It is exciting to expand one’s skill set, knowledge base and to collaborate with colleagues and visionary and respectful clients who bring their own hopes, dreams, and aspirations to a project.
6. Tell us about your professional career.
When I graduated from GSD in 1976, I moved with my soon to be husband, David Abel CAS ’70, GSE ’80, to Los Angeles. At the time, I mistakenly believed that we would return to the East Coast at some point. The Los Angeles of the ‘70s was not the rich, vibrant architectural community that it is today. I think my classmates’ perception was that I was going to an architectural wasteland, dominated by theme parks and movie studios.
My first job was with John Lautner, the legendary architect, who studied at Taliesin with Frank Lloyd Wright and was influenced by his notion that architecture is rooted in the idea of integrating the house into its location and creating an organic flow between indoor and outdoor spaces. I was hired at $5/hour to build a model of Bob Hope’s house in Palm Springs. I had not known of Lautner’s work—he was never referenced at GSD—and I think his work is still less known on the East Coast, in spite of his buildings being featured in countless publications, in the James Bond and Die Hard films, exhibitions, and a retrospective of his life and work in 2008 at the Hammer Museum.
My move to Los Angeles and my exposure to Lautner’s design and his craftsmanship was perhaps more profound because of the contrast between his design philosophy, my GSD experience, and the pedagogy at the time.
In spite of my East Coast bias, I soon realized Los Angeles was unusually open to experimentation and receptive to adaptation and self-invention. I grew to appreciate how transplants, like myself, were embraced based on merit and given opportunities that were often beyond the reach of women and minorities in more traditional locales.
I did not intentionally direct my career to the preservation and adaptive reuse of historic buildings–it happened in a real sense because Los Angeles was open to new ideas and individual talent and initiative. With good luck and opportune timing, I met two developers in quick succession, both of whom captured my imagination, embodied my own ideas of city making, and afforded me the chance to contribute to not only the preservation of iconic landmarks but to the evolving form of Los Angeles.
7. Who or what inspires you and your work?
My mentors and inspiration for over the almost forty years of my practice include developers, contractors, architects, and iconic heroes. The top of the list: developers Wayne Ratkovich and Ira Yellin who are committed to revitalizing the city; contractor Paul Matt, an out of the box thinker whose dedication to craftsmanship and respect for architects brought our designs into reality; architect Julia Morgan for her prolific work and being the first woman graduate of the École des Beaux-Arts; and because I am just back from Japan, the Teshima Art Museum designed by architect Ryue Nishizawa and artist Rei Naito, which is a most sublime and spiritual space.
8. What is your process to understand the heritage of these sites, and how do you balance it with the needs of current and future generations?
After three decades of architectural practice, the personal and professional rewards have been many. I love complexity, and energy of cities. The belief that I might be able to shape and impact the urban built environment drew me to architecture. It may seem hard to imagine now, but in the 1980s, two of our first renovation projects the 1926 Art Deco Oviatt Building and the 1931 Wiltern Theatre were in their own way revolutionary and led to the nascent preservation movement in Los Angeles. These projects provided an example of how to give life back to buildings that were at first glance, hopelessly lifeless. These projects revived buildings. However, by injecting new uses as well, they also revived the City, a downtown that had been given up for dead.
By definition, historic preservation seeks to transmit our material heritage to future generations. Therefore, it may seem that decisions about design and the use of a historic building and the treatment of architectural fabric are obvious, or alternatively, dictated solely by preservation standards. In fact, the design decisions are challenging, complicated, and creative in nature. Preservation projects are by their very nature architecturally complex. They require sensitivity and profound respect for historical context, knowledge of the treatment, repair of historic materials, and the vision to deconstruct and reconstruct a building where new elements, infrastructure, and sustainability goals have been introduced and integrated into existing architecture. Add to the mix a change of use, adaptive re-use, or a new addition to the existing building and the project becomes a very challenging and complex design problem.
When I was working on Wilshire Boulevard Temple, Rabbi Leder spoke about the ancestors who built the original building. What struck a chord with me is the fact that architects engage in the city and place making with the future in mind.
So it is not a stretch to call ourselves “future ancestors” who have the responsibility to help heal and renew our society to the benefit of the next generation. That is what I hope our projects represent.
9. You recently completed the renovation of the John Anson Ford Amphitheatre, a 1,200-seat open-air amphitheatre originally built in 1930 in the Hollywood Hills. What inspired you to take on this project? What were the biggest challenges you faced in working with a historic theatre nestled in a canyon?
How do you reimagine a Los Angeles icon, while preserving both the integrity of the architectural and cultural history of a place and ensuring that a generation of artists and audiences experience a state of the art venue in a distinctive and memorable natural setting? That was the challenge put forth by the Ford Theatre Foundation and the County of Los Angeles.
The project was particularly appealing to me because the Ford was a hidden jewel. It is located across the freeway from the larger and more well known Hollywood Bowl. The siting of the Ford deep in the canyon, made it almost invisible. The programming focused on emerging artists from Los Angeles County in a partnership series whose goal was to help them build their audience, technical, and marketing skills. I was drawn to the challenge of making the Ford a state of the art theatre, visible and re-imagined as a venue for local, national, and international talent.
The 1,200-seat outdoor amphitheatre complex was originally built in 1931 as a replacement structure for a previous theatre that had burned down. The complex—then known as the Pilgrimage Theatre—was built out of board formed concrete to resemble the fabled gates of Jerusalem, including crenelated towers and walls that make up the theatre’s stage areas.
The renovation and expansion took place over four years and is phase one of a three-phase master plan that our firm designed.
The natural setting was augmented by new rock clad retaining walls and native landscaping to allow artists to cross over in the hillside, from opposite sides of the stage. The two-level stage was reconstructed in wood. New and improved performer dressing rooms were carved out of the rock below the stage and seating areas, allowing us to address rampant drainage issues from storm water runoff. The new control and projection booth is incorporated into a soundwall that provides two levels of theatrical lighting catwalks. The sound wall, along with the surround sound speakers, greatly improves the acoustics within the amphitheatre and substantially reduces the noise from the adjacent freeway. A new loading dock provides direct access to the stage and dressing rooms and universal access for the first time. Above the loading area is the new terrace with views of the Cahuenga Pass that serves pre and post-performance receptions and intermission concessions, and a new two-story building that includes a commercial kitchen and offices for the Ford staff.
The scale and scope of the improvements and technical components were as complex as any project we have designed. They are best described as a new state of the art theatre within existing perimeter concrete walls.
The musician Beck recently appeared at the Ford and announced from the stage “Has anyone ever been here before? They’ve fixed this place up real nice. It’s just magical now–a very special venue.” We were pretty pleased with the impromptu review.
10. The landscape design for the John Anson Ford Amphitheatre was created by landscape architect Mia Lehrer MLA ’79. Tell us about your collaboration. Are there advantages to working with fellow GSD alumni?
I have known Mia for more than 40 years and collaborated with her firm Studio MLA on many projects. Of course, knowing each other for our entire careers gives us the advantage of a perspective and understanding of how we, as GSD alumnae, have developed our design philosophy post-GSD.
I believe that our design approach is similar–we solve the problem, but we also focus on iteratively exploring the possibilities of what could be by maximizing the impact of a design within the context of those goals
11. You are a member of the GSD Alumni Council. How can the larger alumni community support the important work of the Council?
I am privileged to serve on the Alumni Council and truly enjoy co-chairing the Student/Alumni Xchange Committee. The Council did not exist when I was a student, and I, unfortunately, did not have any sense of alumni involvement other than those invited to the lecture series. With the perspective of my present involvement, I believe that connecting students with alumni in meaningful ways is the best way for alumni to support the work of the Council.
12. Tell us about your work/life balance? What occupies you when you are not working?
Balance is a term that implies equal or “correct” proportions, which I never found to be possible. In 1980, we had a child, built a house that I designed, and I started my architecture firm. It was needless to say chaotic, stressful, and anything but balanced. I figured that if we survived, divorce would probably not be in our future. I was right.
Fast-forward 37 years later, our son is married to a wonderful woman, we have an energetic 18-month-old granddaughter, and a grandson on the way. They live in Denver, so in addition to travel for pleasure (we just returned from Japan), we will be making our way to the Rockies as often as possible.
Also, my husband (with whom I share offices), and I are both active civically and politically. I have served on many civic boards over the years; and today enjoy being on the Board of the Claremont College Consortium, a Center for Homeless Women, and the Martin Luther King Development Corporation, which is focused on re-purposing the former hospital.
13. What advice do you have for GSD students and/or alumni?
Lift your head up and expand your horizons–don’t get stuck in a silo (ie: the studio), take advantage of classes with other schools at Harvard and other departments within GSD, and also find meaning outside GSD classes/studios in projects that engage you in positively impacting your community/world.
14. What are you working on today?
I am working with a Canadian developer on the Los Angeles Times complex−three buildings built specifically for the newspaper in 1935 located in the Civic Center. The project includes their re-use as creative office and retail and the development of a new paseo to connect two new proposed residential towers.
We are continuing our work at Dodger Stadium and are just starting schematic design on a new middle school campus at an independent school, where we have previously designed a math-science building and a music dance athletic center.
Last year the 110’ long pedestrian bridge, we designed for the school was constructed to create safe passage for students over a very busy street. That design solved a safety problem and brought into existence, a new and signature identity for both the school and the community
Additionally, we are developing a master plan for the American Film Institute (AFI).
15. What would surprise us about you?
I am a (Dodger) baseball fan and still love the Four Seasons/Jersey Boys.


