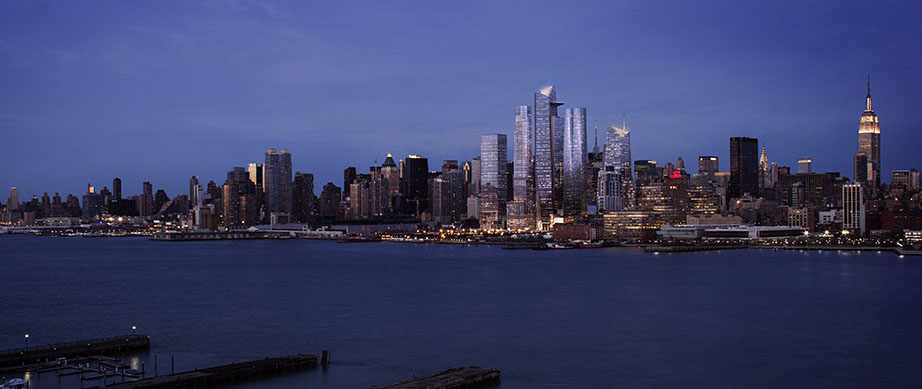Hudson Yards: Transforming the West Side
Date/Time
04/21/2016
6:30 pm - 8:30 pm (EDT)
Location
- Hudson Yards, Tenth Rail
- 413 Tenth Avenue (at W 33rd St.)
- New York
- NY
Please join the Harvard Architecture and Urban Society Alumni Group, the Harvard Club Architecture and Design Special Interest Group, and the Harvard Graduate School of Design Alumni Council for a panel discussion on the Hudson Yards, hosted by Related.
About the Panel
The Hudson Yards development stands to transform the far West Side and constitutes the largest scale change to Manhattan’s urban fabric in recent history. The conversation will focus on Hudson Yard’s unique confluence of commercial and cultural ambitions. Panelists will discuss how the development plans to address the needs of the city in order to create a vibrant new addition to the city’s urban fabric through public private partnership.
Two continuing education credits are available for APA, AIA and ASLA members.

This event is organized by: Harvard Architecture and Urban Society Alumni Group and the GSD Alumni Council. For any questions, please contact Benjamin Fortunato at
For any questions, please contact Benjamin Fortunato at [email protected]
Moderator: Amir Korangy, Founder, The Real Deal
Amir Korangy is the founder and publisher of The Real Deal. Prior to launching the company in 2003, he held several positions at Yahoo Inc. He attended Boston University and Emerson College for degrees in Journalism and Foreign Policy. Though he lives in Manhattan, he secretly loves Brooklyn.
Panel:
Michael M. Samuelian, FAIA, AICP, MAUD ’97, Vice President, Related Companies
Michael M. Samuelian is a Vice President with Related Companies, where his work focuses on the design of large-scale public private development projects. Michael is responsible for the urban planning, design management and public approvals of Hudson Yards. Prior to joining Related, Michael was the Director of Lower Manhattan Special Projects at the New York City Department of City Planning, helping the city’s efforts to redevelop downtown post-9/11. Michael also led the effort to plan and design a new waterfront park on the East River and was the city’s representative in the development and production of the World Trade Center Commercial Design Guidelines. He received his Bachelor of Architecture degree from Cooper Union and his Master of Architecture in Urban Design from Harvard University.
Frank Ruchala Jr., AICP, MUP ’05, MArch ’05, Deputy Director for Zoning, NYC-DCP
Frank Ruchala Jr. is the Deputy Director for Zoning at the NYC Department of City Planning where he was responsible for the Hudson Yards and Midtown projects as an associate urban planner and designer. He is currently overseeing the development of the City’s text amendments relating to housing that were identified in the administration’s “Housing New York” plan. He has been a faculty member at Columbia’s urban design program. His design and research work has been exhibited and published internationally. Frank holds master’s degrees in urban planning and architecture from Harvard’s Graduate School of Design and a bachelor in urban studies from Rutgers University.
Marianne Kwok MArch ’90, Principal, Kohn Pedersen Fox
Marianne Kwok has more than 20 years of professional experience in architectural design for a variety of built commercial, residential, and cultural facilities in North America, Europe and Asia. Ms. Kwok is the design director on Hudson Yards which features two office towers designed by KPF, as well as residential, retail, cultural and educational facilities. Marianne is also leading the design of One Shenzhen Bay, a 4.4 million SF mixed-use project in Shenzhen, China and has led the design of several corporate headquarters in Canary Wharf, including those of Clifford Chance, State Street Bank, KPMG and Fitch Ratings. She received her MArch from the Harvard University Graduate School of Design and her BArch from Cornell University.
John Ridenour PLA, LEED AP, MLA ’07, Associate, Nelson Byrd Woltz
John Ridenour is currently working on the Hudson Yards Development Project in Manhattan. He is a LEED accredited professional with over eight years of experience. John began his career at Hoerr Schaudt Landscape Architects in Chicago, IL where he managed the Nathan Philips Square Revitalization in Toronto, Ontario, SandRidge Corporate Campus in Oklahoma City, OK, Kenan Stadium Masterplan at the University of North Carolina Chapel Hill, and a series of greenroofs at 900 N. Michigan Avenue in Chicago, IL. John earned his Bachelor of Arts in Landscape Architecture from Ball State University in 2003 and his Masters in Landscape Architecture from the Harvard Graduate School of Design in 2007.

