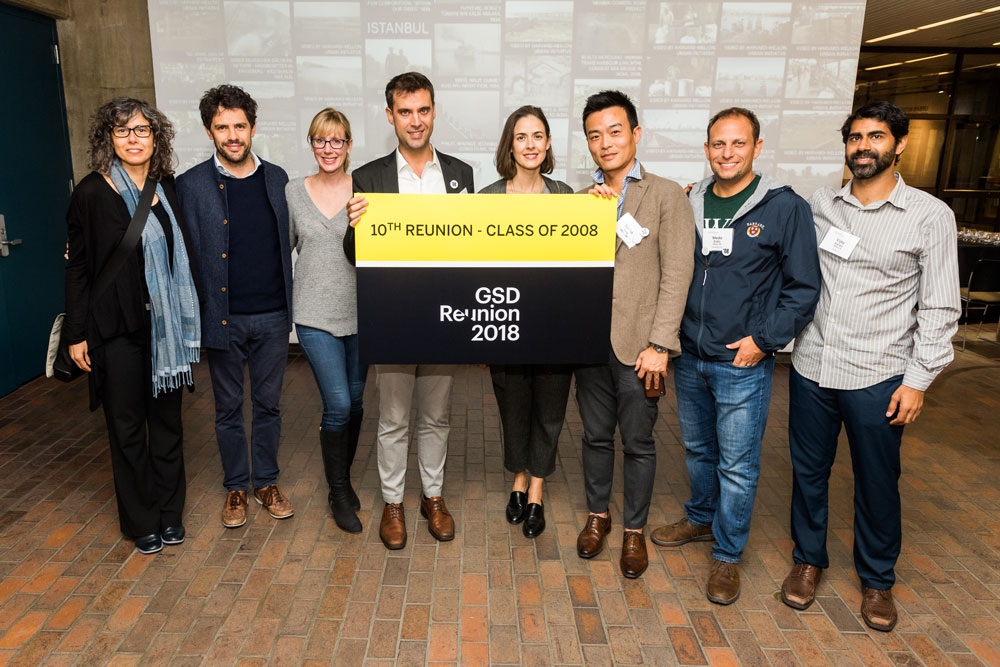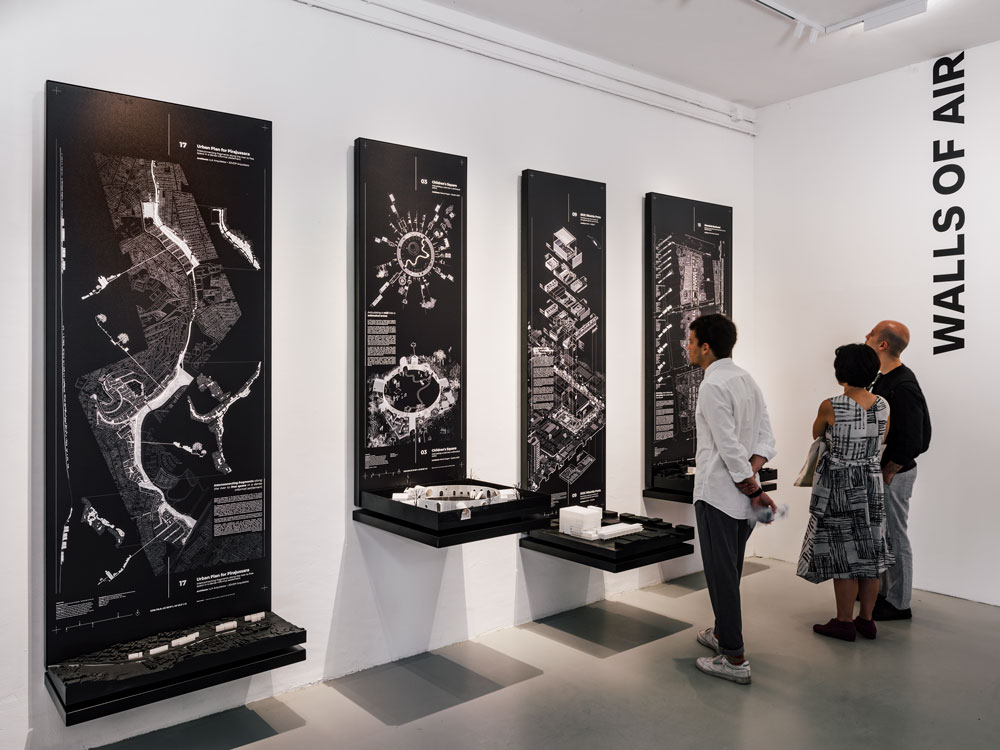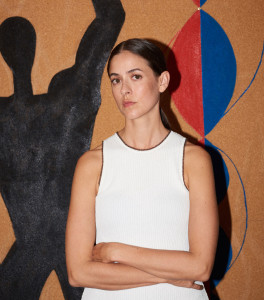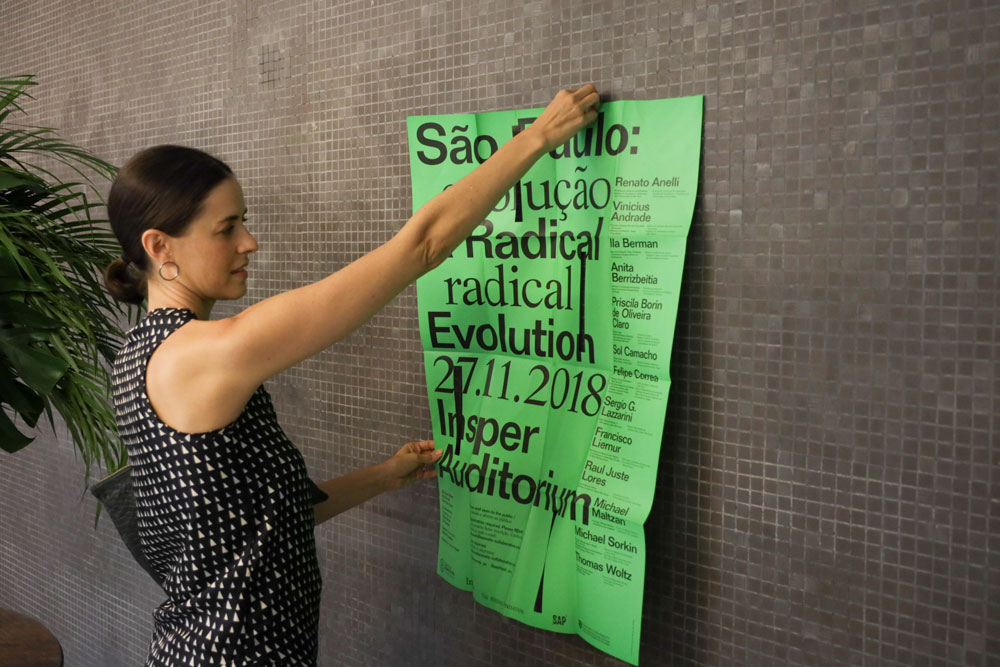Alumni Q&A / Sol Camacho MAUD ’08, RADDAR
Sol Camacho is an architect and urban designer who founded and directs RADDAR, an architecture firm based in São Paulo and Mexico City. RADDAR, which was recently awarded the Silver Lafarge Holcim Award in Latin America (2017), views research as design and design as research as complementary processes that feed into each other to keep their architectural and urban design practice proactive, innovative, and forward thinking. All projects, whether commissioned design, self-initiated research, grant applications, or competitions, focus on building a state of the art architectural practice engaged with cultural and social development in urban contexts. Recently Camacho co-curated Brazil’s official participation in the 2018 Venice Biennale. Selected by the Fundação Bienal de São Paulo, the exhibition, Muros de ar [Walls of Air], explores the relationship between material and immaterial spaces in Brazil.
Additionally, Camacho is the Cultural Director of the Instituto Bardi/Casa de Vidro Institution founded by Lina Bo and Pietro Bardi. In this role, she manages the Bardi’s archive and the cultural program of Casa de Vidro and has curated the international exhibition “Glass Houses,”“Lina’s Garden: An ongoing Landscape Construction”(2017) “The House as a Home,” and “Lina’s MASP 50 Years the building” (both 2018).
Among her professional recognitions, Camacho was selected as a candidate for the Rolex Mentor and Protégé Arts Initiative (2016) and twice earned the FONCA research scholarship (2012, 2014). Before establishing RADDAR, she worked independently in an open-office format partnering with renowned architects in Mexico, US, and Brazil. She also worked at TEN Arquitectos, Skidmore Owings & Merill in New York, and Architecture-Studio in Paris.
Read this Q&A to learn more about the exhibition at the Venice Biennale, her development of the Summer Pavilion for Lina Bo Bardi’s Glass House, her experience attending her tenth reunion at the GSD this Fall, and more.
1. Tell us about your background. Where were your born and what previous degrees do you have?
I was born and raised in Mexico City. My mother, an architect dedicated to conservation and heritage, raised me in the megalopolis between downtown, site visits, and museums. I studied for my Bachelor of Architecture degree at Universidad Iberoamericana in Mexico City, with an exchange of 18 months at Ecole d’Architecture Paris Val de Seine/Beaux Arts—my Paris years had a big influence on the steps I later took in going to New York, Boston, Chicago, and São Paulo.
2. What drew you to the GSD and the Master of Architecture in Urban Design program?
I always knew I wanted to do a Masters and continue my studies. When I was in New York working for Enrique Norten, I realized everyone in the office had a graduate degree, and the difference between them and my undergrad training was huge. A colleague of mine at the time who was a GSD alumnus, Mark Dwyer MAUD ’03, literally took me ‘by the hand’ one weekend to visit the GSD and said: “this is where you HAVE to study!” I applied and was accepted to both Columbia and Harvard. The Urban Design program at the GSD offered an understanding of Architecture from a perspective of the city and even broader, the territory. This aspect combined with the teachers at the GSD, and the possibility of crossing to other Harvard Schools and even MIT, drove my decision.
3. What is the most significant thing you learned while at the GSD?
(1) The broadness of the word Architecture (urban design, history, landscape, curatorial projects, conservation, etc.) (2) Professionalism and high standards in every level, from the understanding and analysis of the context, how to transform and translate that to design with drawings and models and tying all this to a coherent discourse in writing and presenting, and (3) Colleague students are also great teachers.
4. Thinking back to your time at Harvard, how did your experience as a Masters student at the Graduate School of Design influence your career as an architect and urban designer?
For me, graduate school at Harvard was a real “before and after” period in my life as a professional architect and also personally. Without the experience there, I would definitively not be where I am today. The impact is so big that it transforms for the better your way of thinking, processing, strategizing, connecting, creating and developing projects, relationships, and interests.
The level of professionalism (related to quality and timing) that we needed to execute the Pavilion for the Venice Biennale or the summer pavilion at Casa de Vidro are the perfect examples of a direct result of my education at Harvard. Also, equally important were the skills I acquired to execute the drawings and generate the content.
5. You attended your tenth Reunion at the GSD in October. What were the highlights of this experience? What value have you seen in engaging with the GSD alumni community?
The symposium PRACTICE: Outside In | Inside Out was the best moment of the weekend. We need to raise the importance of reunions. Ten years is a good moment to evaluate, reconnect, and rethink the learning experience acquired in school. Reunion should not only be about the nostalgia of seeing your friends and entering Gund Hall—which is great, but today we’re already quite connected by social media, emails, etc. Alumni should take the opportunity to connect with current students  and talk about what each one has done and how students can benefit from real practice examples while alumni learn new ways of thinking and producing.
and talk about what each one has done and how students can benefit from real practice examples while alumni learn new ways of thinking and producing.
6. What about the GSD currently excites you? (Could be activities, events, research, lectures, etc.)
I am curious about the new building! Also the grants and fellowships (Wheelwright Prize, Richard Rogers Fellowship, Loeb Fellowship etc.), which are amazing ways that the GSD connects and supports active and talented individuals beyond its walls, bringing content, and continuous international interaction.
7. You founded the award-winning architecture firm RADDAR, based in São Paulo. Tell us a bit about the firm.
Today my office is in São Paulo, near Avenida Paulista. It is a small practice in terms of size, employees, and built work, but it is quite big in what we reach and impact and the different platforms and mediums to which we relate. The name RADDAR that goes after ‘research as design and design as research’ describes the approach I have to architecture.
Our work ranges from research projects, to curatorial endeavors, from object design to urban planning, and conservation projects as well as teaching, writing, and publishing.
As young architects in Latin American contexts, we face huge challenges building a portfolio of work in only one area. So the strategy has been multi-scalar and multi-disciplinary, and whether small or large, the projects always involve the city, the public sphere, promotion, and enhancement of the cultural scene.
8. Besides São Paulo, you also do a lot of work in Mexico City. What are a few of the common challenges that these two megacities share in terms of urban design?
Yes, I am from Mexico City (CDMX), and I do practice in both cities. I make a point in keeping a connection with Mexico City, whether through research or teaching and also smaller design projects. There are very few practitioners on both of these extremely similar cities. Both Mexicans and Brazilians often look for references in countries like the US or in Europe, which have a completely different social, political, and economic realities. I have been working on making connections between CDMX and São Paulo so that we can learn different approaches to similar problems in these Latin American megacities.
The main challenges they both face are their urban sprawl and the issues of water management, trash management, and mobility.
9. Congratulations on your role as one of the curators for the Brazilian Pavillion at the Venice Biennale 2018. Could you tell us a little about your experience at the Biennale?
Thank you! The Venice Biennale is very well known in the US but much less understood in Brazil as one of the most important events for the contemporary architectural scene. For a GSD audience, I don’t need to say that the discourse of each pavilion and the main exhibition are world-wide references for everyone to understand what architecture (practice and academia) is doing now, but for our commissioner and the wider audience in São Paulo and other cities in Brazil, this is little known.
As curators, we took advantage of the Biennale as a platform to open a dialogue with other curators, other disciplines, professionals all over Brazil on the most pressing issues of each country’s built environment.
The exhibition organized together with three colleagues, Marcelo Maia Rosa, Gabriel Kozlowski, and Laura González, had the clear target to address key issues of Brazilians cities and the territory at large, widening the conversation of the architectural building.
“WALLS OF AIR” was how we named the exhibition. It was our answer to FREESPACE =, the main theme proposed by the general curators of the Biennale.
 WALLS OF AIR in many ways was an unprecedented exhibition project showing new content specifically produced for Venice. We showed ten enormous cartographies of 3m x 3m depicting research done around ten big themes related to urbanization in Brazil. We also showcased 17 amazing projects to explain the argument of WALLS OF AIR—in each one of them there is a kind of answer from an architect to the different walls (real or conceptual) that as professionals we encounter while building in Brazil. The 17 projects were the result of a selection from the first ever open call to architects in the country. This was a very rich and exciting process.
WALLS OF AIR in many ways was an unprecedented exhibition project showing new content specifically produced for Venice. We showed ten enormous cartographies of 3m x 3m depicting research done around ten big themes related to urbanization in Brazil. We also showcased 17 amazing projects to explain the argument of WALLS OF AIR—in each one of them there is a kind of answer from an architect to the different walls (real or conceptual) that as professionals we encounter while building in Brazil. The 17 projects were the result of a selection from the first ever open call to architects in the country. This was a very rich and exciting process.
The whole process from the first meeting, to the brainstorming, development, and production of the Pavilion was a thrilling and unforgettable learning experience! We are now working on showing it in other places (maybe Boston!).
10. You’re one of the co-conveners of the “SAO PAULO: A RADICAL EVOLUTION” Symposium took place on November 27th at Insper. How did the project come about?
In early 2017, Felipe Correa MAUD ’03, who was my teacher at the GSD, organized the option studio “São Paulo: the Rescaling of Rail Infrastructure and New Models of Domestic Life.” Since the beginning, we talked about how this studio could be more than a semester of a student’s work and become a larger study (like he had previously done for Mexico City). Students came, and that was the kickstart of the project that later became a book edited by him, I wrote an essay in the book and participated in the research on the Urban Plan and Visions Chapter. The idea of the symposium was to have an event with contents, something beyond a book launch cocktail—it was the perfect occasion to have a discussion with the collaborators of the research and an opportunity to bring to Brazil international voices facing similar challenges. The symposium took place at INSPER, which is an engineering and business school, and the presentations drew a wide local audience. It was a full day of an extremely rich conversation with innovative practitioners on housing, urban growth, and its possibilities seen from diverse perspectives.
11. What advice do you have for GSD students and/or alumni?
For students: it is important to know that you’ll ‘digest’ what you’re learning way after you’re out of school; you’ll make the connections when you’re challenged with a project, a team, an idea.
For alumni: to communicate to the GSD what each one is doing, nothing better than seeing and learning from other’s experience.
12. What are you working on today?
Saturday, December 1 was the opening of the “Pavilhão de Verão” (Summer Pavilion) for Casa de Vidro (Lina Bo Bardi’s Glass House), which I designed. As Cultural Director, I am in charge of the programming and curating of the contents of exhibitions and events in the House. The pavilion, which will remain from December 1st through March 21st, is a temporary space built to activate the Instituto Bardi with events during the summer. The majestic garden that Lina planted surrounds the House and is the perfect setting for concerts, courses, talks, and relaxing and enjoying a public space in São Paulo. The initiative of building it was accepted by the board when I proposed it as a more sustainable idea to a fundraising party that was being organized. The pavilion can be installed and uninstalled on an annual basis since it is built out of CLT wood, with only screws and nails used for its construction. It also allows for an effort to be multiplied, instead of a single event, the institute can raise money during the three warm months. The amoeba shape of the platform and roof was the result of respecting the existing trees. The opening on Saturday was a huge success having Maria Bethania, a local celebrity that knew Lina when she lived in Bahia with all the Tropicalia movement and the intellectual, creative musicians that gathered in the 60s and 70s. It was a blast! Now there is an effort to program the rest of the summer.
I am also working on finalizing a book Glass Houses, which compares the Farnsworth, Philip Johnson’s Glass House, and the Eames House with Lina and Pietro’s house. This book is the result of an exhibition curated last year and symposium I organized with Renato Anelli bringing the directors of the houses to discuss the history and future of these iconic structures, from their domestic life to their present institutional vocation.
Also, I am working on research on the Copan Building, which is an ongoing project since 2016. It has had its stops due to other projects, but I’m hoping to publish it in 2019!
13. Tell us about your work/life balance? What occupies you when you are not working?
I have never seen a difference between life and work. I have different spaces (on the same block!) with my studio and our apartment, but there is no such thing as black and white…life flows between them. When I’m at work, either designing, writing, or team meetings, I am focused on making things happen. I share my studio with my husband and my children who come to our office and constantly come with me to other workplaces. When I am not working, I visit art galleries, exhibitions, and bookshops. As I walk the city, the windows of buildings make me imagine peoples’ lives. I love to watch dance (contemporary or classic) and cooking. I opened a restaurant in 2015! I never would’ve thought of connecting urbanism and cooking; it was born as a project to reactivate the COPAN building’s ground floor in downtown São Paulo.
14. What would surprise us about you?
It was not until recently that I understood how strongly my family has influenced my career. For me, it was simply just my family. Now I see how my passions, such as directing Casa de Vidro and the work at my office designing projects related to culture and city, do not come “out of the blue.” My paternal great-grandfather was the commissioner of Spain for the 1936 Paris World Expo, and he commissioned Josep Lluís Sert the pavilion where Picasso painted the Guernica. My maternal grandfather founded the most important museum in Mexico Museo de Antropología amongst many other achievements in building site museums, protecting important parts of the historical city. My mother is a strong voice in the preservation of Mexico’s architectural heritage where, besides designing, she is the local president of the International Council of Museums (ICOM). All this surprises me only now! I am surprised how education and example are so important, and the responsibility to continue is big. I guess I really understood this since I had Alex (3 yrs) and Leo (10 months).



