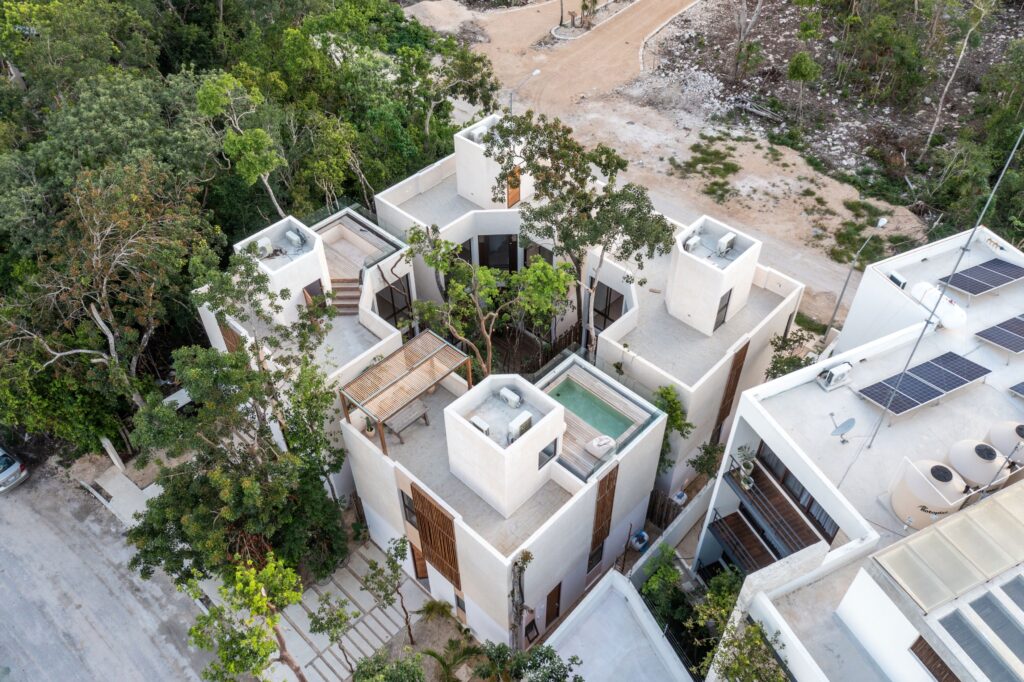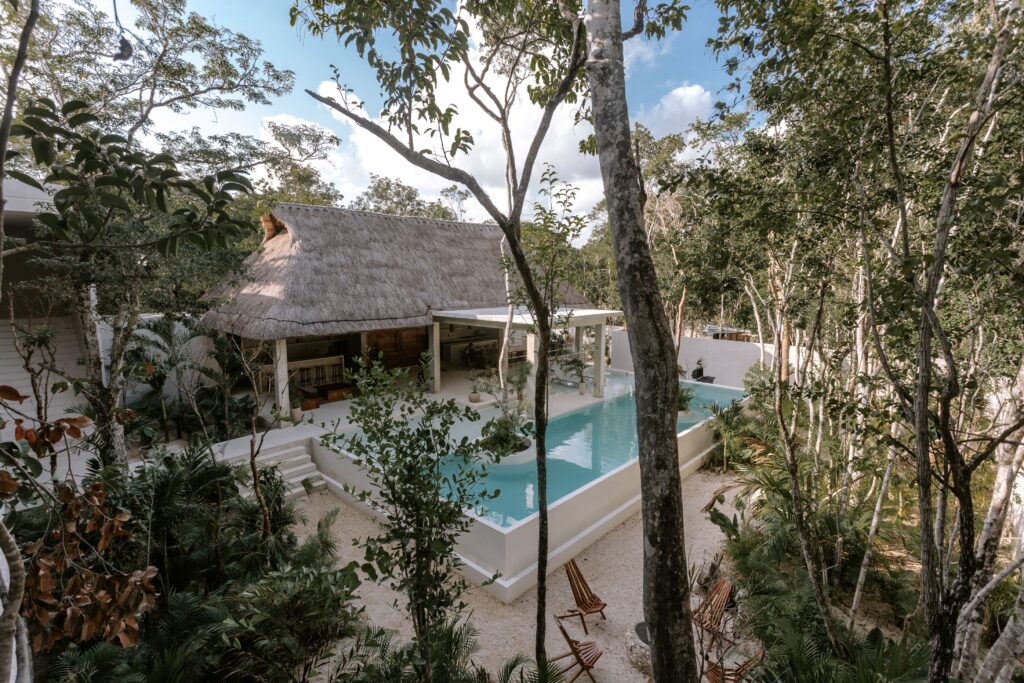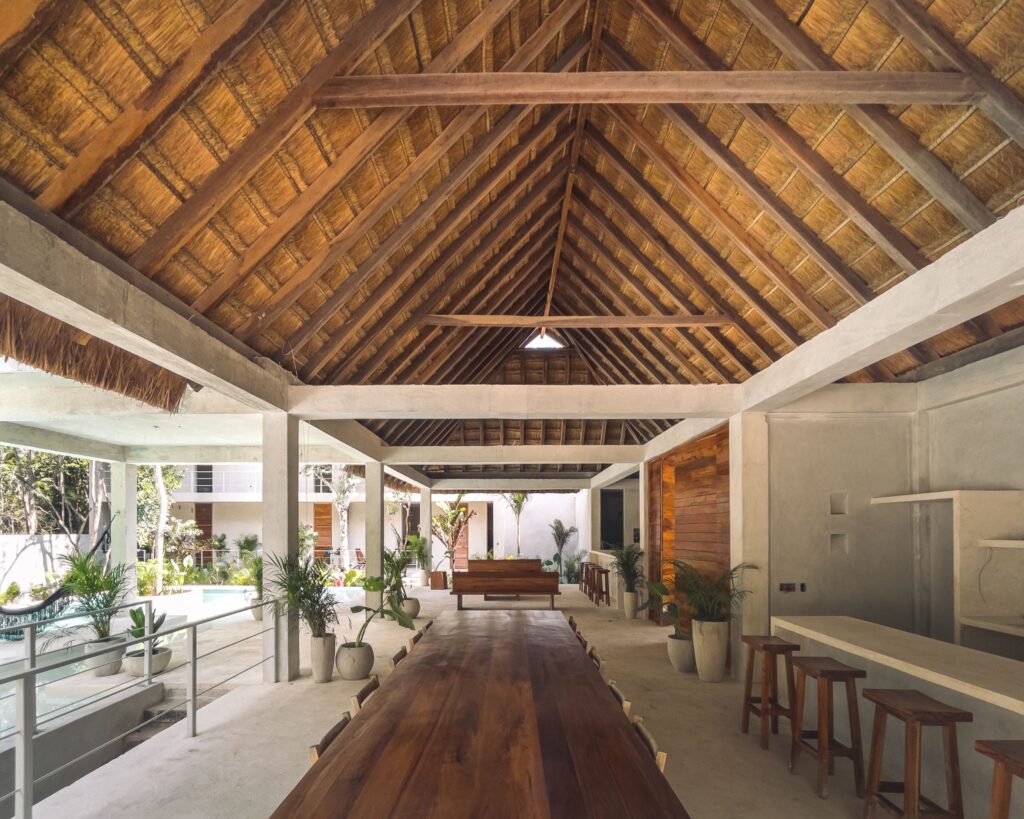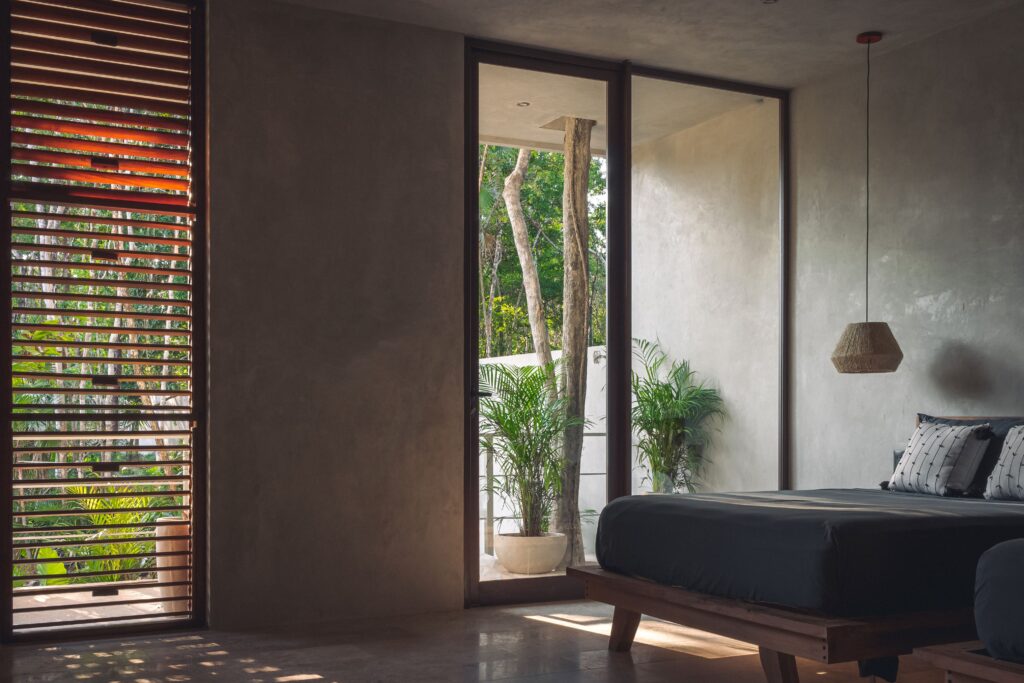Alumni Spotlight: Ruben Segovia MArch ’17
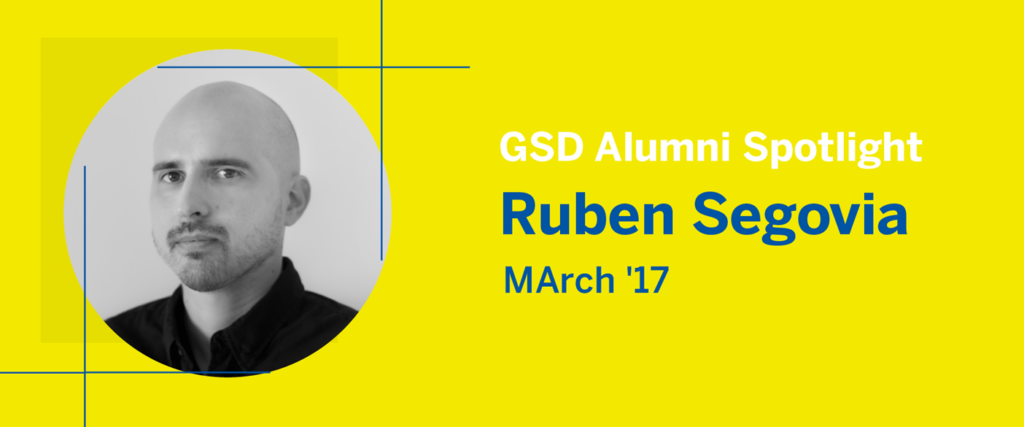
“I believe our role as designers is to think more systematically. It’s not just about designing the layout of the house, but understanding the impact of that house. What trees were on the land before? What species lived in those trees? We are beginning to understand that our role is not to design spaces and floor plans, but to think in systems in order to better our environments.”
— Ruben Segovia
Over the next couple months, we are continuing to share conversations with several GSD alumni, each of whom pursued different areas of study at the GSD and are now leading impactful careers in design.
We recently spoke with Ruben Segovia MArch ’17, co-founder of LS-LAB, an architecture and urban design practice. Ruben is the director of the master’s degree program in Architecture and Urban Design at the Tecnológico de Monterrey’s School of Architecture, Art and Design.
What drew you to apply to the GSD for architecture versus another area of study?
I was able to go to the GSD because there’s an alumni foundation here in Mexico called Fundación México en Harvard, that helps Mexican students pay tuition and cover costs associated with going to school abroad. They connected me with a network of alumni who were very encouraging and helpful with navigating the application process. Being able to sit down and talk with alumni here in Mexico helped me understand what the GSD is all about, and, ultimately, those conversations made me certain I wanted to attend. It was such a fundamental part of the process, which is why I’ve been doing the same for current students who are thinking about applying to the GSD [from Mexico].
I applied to and researched multiple schools, all around the world. Before [attending the GSD], I completed my bachelor’s degree in architecture at Tecnológico de Monterrey [in Monterrey, Mexico]. I was very immersed in architecture, meaning I thought it was the only discipline regarding design and having an impact on a city. Through my experiences at the GSD, my vision grew broader because I was able to take courses in different disciplines: architecture, urban design, urban planning, and landscape architecture.
Is there a specific course, professor, or experience that you look back on as the most valuable in shaping your career?
All of the studios were amazing and non-prescriptive. We were able to explore lots of different avenues in terms of design, creativity, and representation. Each studio was really different from project to project. You could be designing a hyper-specific building or object, or you could be working on a larger master plan for an entire region.
I took one studio in Ferguson, Missouri with urban planning professor Daniel D’Oca MUP ’02 where we went to St. Louis to learn about the impact of racial zoning ordinances. The project was to create a comic book that told the story of the various policy instruments used to orchestrate racial segregation. Each book was part of a series called Affirmatively Further. It was a unique, enriching experience and was completely different from anything I had done before.
Internationally, I traveled to Peru, South Africa, and Japan [for studios]. The best part of those trips was being able to connect with stakeholders and professionals who are regarded as leaders in their fields. My first studio was with a Peruvian architect, Jean Pierre Crousse. It was great because it was my first experience learning about interdisciplinary design. It was really interesting to see multiple approaches taken toward complex urban issues. I brought the more architectural solutions to the table, while others brought more landscape-oriented solutions, and we merged them into a singular vision.
How did learning about interdisciplinary design change your view of architecture?
Currently, I have my own practice, LS-LAB, in Mexico with my partner and wife, Delia Leal. Architecture is still part of the big picture, but we’re also pursuing urban design, territorial analysis, and landscape design. I’ve been inviting friends who I met at the GSD from the MLA and MAUD programs, and we’ve been working on many of these projects together.
At the beginning of my career, I was leading a lot of side projects: a house here or there for friends and family members. I wasn’t fully embedded in or committed to my practice. At the GSD, I took classes that taught me how to start my own office and practice, so I felt more prepared. Now, we look at larger dynamics in play. For example, we start with a housing project, but we also develop a larger system and a master plan for that project. This leads to another set of deliverables and new avenues that we can continue to explore—not just for that plot or piece of land, but for other projects to enhance the urban environments.
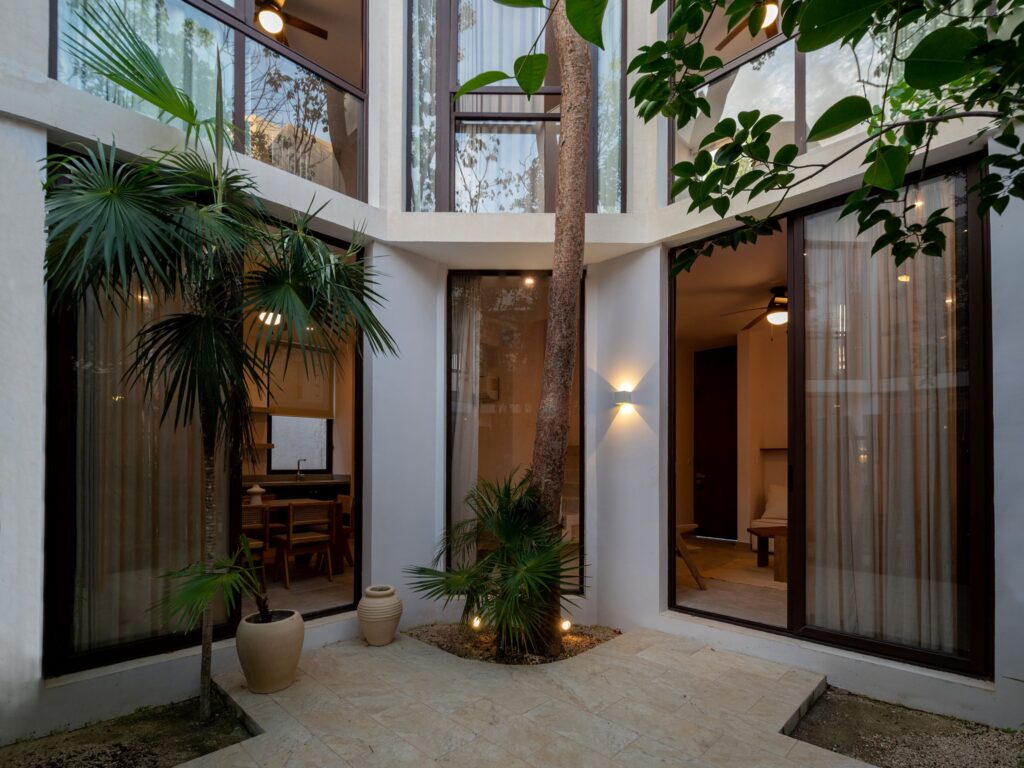
What are some similarities and differences you’ve seen in the way design is practiced in different countries?
In Mexico, we use a lot of the American design standards because they are well structured and defined in terms of how to approach a project and what the constraints are. What’s great about Mexico is that there’s more room to be an entrepreneur and to start your own practice. Our cultural heritage and territorial diversity allows for the exploration of different material implementations and vernacular design solutions. It’s not as if it’s easier to get projects started in Mexico, but there is a lot more latitude in terms of infrastructure. It presents a big opportunity and a lot of room for creativity.
You are the director of a master’s program in Monterrey. Can you talk about the program and your role?
I’m the director of the Masters in Architecture and Urban Design program at Tecnológico de Monterrey. It’s a hybrid program related to Vision 2030 for Tecnológico de Monterrey, where the Institute has identified global trends that are redefining education. Our program was designed to generate sustainable, resilient, healthy, and just cities. We are working to face the urban challenges of climate change, migration, inequality, and accelerated growth by focusing on the design and management of multi-scale projects that will positively impact the environment.
Currently, we’re in our third cohort and have around 50 students. My role is to help define the program and invite faculty. I’ve always wanted to come back and teach in Mexico, so it’s very meaningful that I have been able to do that.
I teach a few architecture history courses and lead a studio that is related to climate change. We’re working with GSD Loeb Fellows Alejandro Echeverri LF ’16 and Surella Segú LF ’18 [Chief Heat Officer at the Extreme Heat Resilience Alliance], to develop sustainable solutions to decrease the temperature of the city—because Monterrey is one of the hottest cities in Mexico, and it’s getting hotter each day.
Tell us about your practice, LS-LAB. What have you been working on?
We have a base team of four and fluctuate between 7 and 10 total team members when we invite GSD friends to collaborate. Most of our architectural projects are located in the southern part of Mexico—schools, houses, apartments, and mixed-use. In northern Mexico, we lead larger-scale projects, like master planning and urban analysis. Our main goal when approaching a project is to practice systemic thinking. We are asking ourselves: What are the urban implications of an architectural project? What are the landscape implications?
Architecture has been changing because we are all trying to have less of an impact on the environment. How can we have more green spaces, more public spaces, and better mobility? There’s a lot of hacking when it comes to the existing rules and legislation. For example, we’ve been working with Urbanología, a local development team from Chihuahua, strategizing ways in which we can catch and reuse rain and gray water on new projects. Ten years ago, something like this would have been much more difficult to implement.
We are also working on two very interesting projects with Tecnólogico de Monterrey and C+LAB (led by Nélida Escobedo Ruiz). One is a master plan for Escobedo, a municipality north of Monterrey. The goal is to propose a plan for sustainable urban growth that will allow for improved relations between various programs and systems such as industry, housing, and the river network. The second project is happening with an NGO called Fundación FEMSA. We are leading various efforts including studio, research, and design projects that promote Caring Cities, and we have published manuals on good practices and urban strategies.
How has architecture changed in the last 10 years?
Technology to produce architecture has changed a lot. Ten years ago, we mostly used 2D-related drawing tools. And now, we are fully embedded in 3D tools. We’re also shifting with AI.
When we work with younger developers, they have these conversations about sustainability, resiliency, better materials, and low carbon impact. Right away, they understand that designing with sustainable solutions in mind creates more social, environmental, and economic value.
Why is it important that designers continue to assume the role of leaders across different fields?
Leadership, or the idea of leadership, is changing for designers. We are no longer the masterminds who draw a line and everything changes around that line. We’re learning how to be more malleable in order to adapt to new situations. We make a lot of very important decisions in terms of design, urban solutions, landscape approach, and architecture, but we also merge those decisions with input from other professions and with the communities that we’re working alongside.
Leadership is understanding that you don’t have the final say on a project; instead, it’s about recognizing everyone—engineers, social workers, designers, communities, and users—and taking their input into account.
You can learn more about Ruben’s work and leadership by checking out the LS-LAB website.

