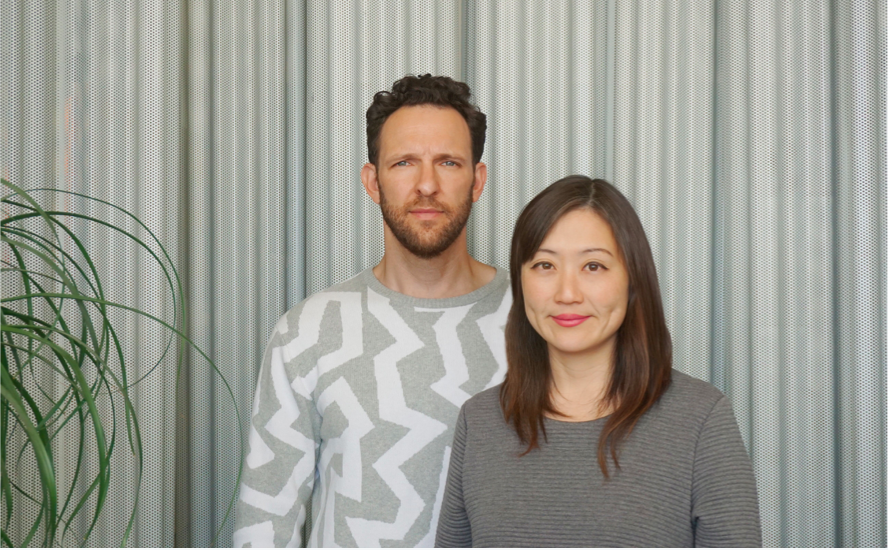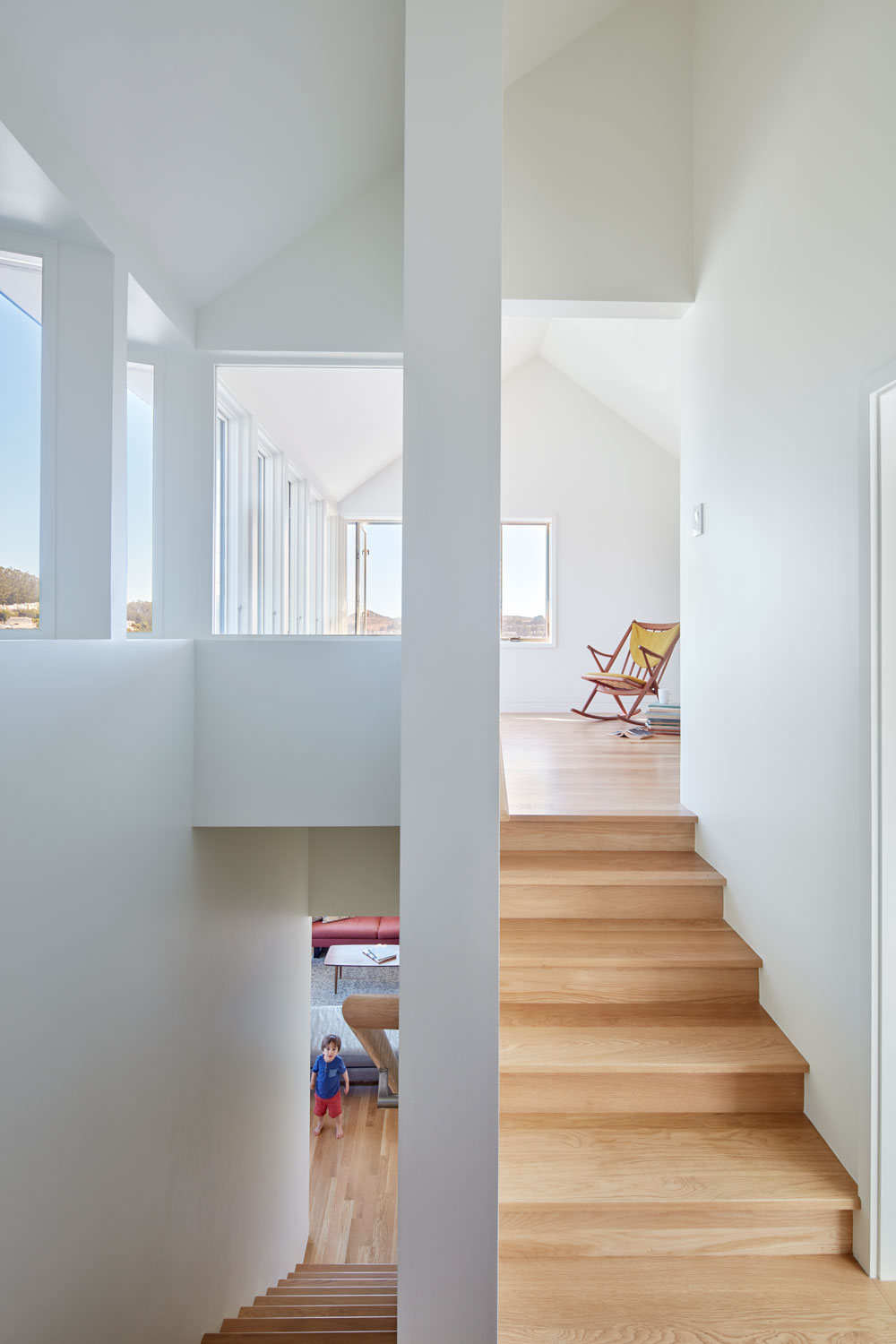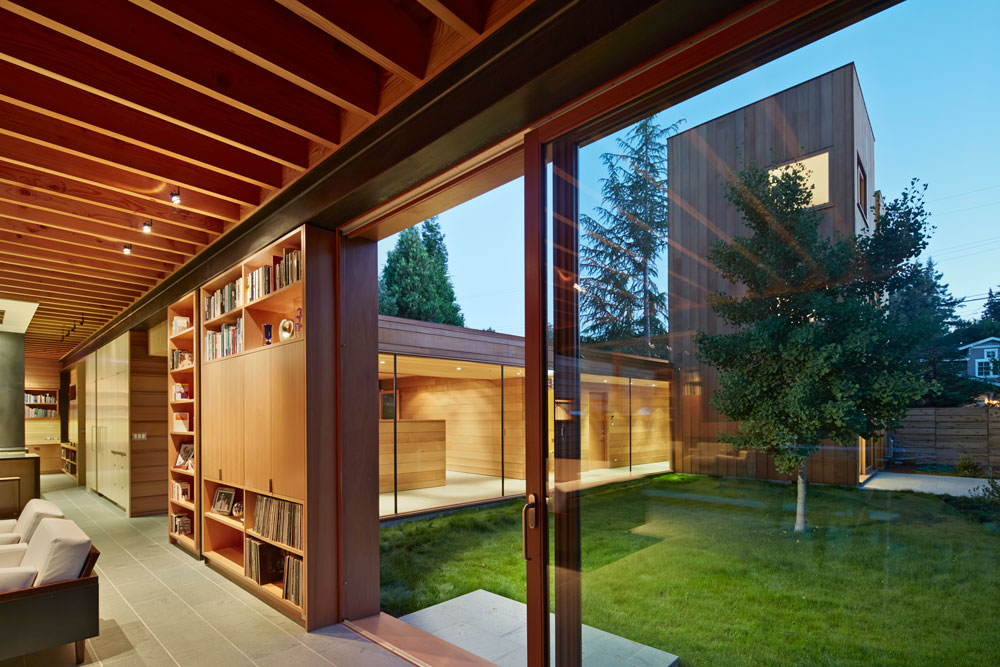Dan Spiegel MArch ’08 and Meg Aihara MLA ’07 Named 2019 Design Vanguard by Architectural Record
Dan Spiegel MArch ’08 and Meg Aihara MLA ’07, co-founders of Spiegel Aihara Workshop (SAW), have been recognized as one of Architectural Record’s 2019 Design Vanguard recipients. In 2006, when Dan Spiegel and Megumi Aihara were dating, the fellow Harvard GSD students received the Penny White Prize, a traveling fellowship that allowed them to explore Paris together. For the research paper required by the grant, the couple analyzed the conversion of a 19th-century viaduct into the Coulée verte René- Dumont elevated park. “It was an opportunity to put together some ideas about how things change over a long period, sometimes unexpectedly,” Spiegel says of his and Aihara’s first collaboration. As cofounders of San Francisco–based studio Spiegel Aihara Workshop (SAW), the 38-year-olds create environments that support and even welcome diverse outcomes over time.
After Spiegel and Aihara graduated from the GSD with degrees, respectively, in architecture and landscape architecture, Spiegel began devising a Menlo Park, California, residence for his parents while Aihara worked full-time for other firms, pitching in on the 4,500-square-foot house on nights and weekends. The partners married that same year, and Aihara joined SAW full-time in 2014, when the studio was tapped to design a 650-square-foot expansion of a Depression-era house tucked into a Golden Gate Heights hillside. Since then, SAW’s growing team—the office now numbers eight—has incorporated unscripted experiences into its definition of design excellence in earnest.
Spiegel Aihara Workshop
FOUNDED: 2011
DESIGN STAFF: 8
PRINCIPALS: Megumi Aihara, Dan Spiegel
EDUCATION: Aihara: Harvard Graduate School of Design, MLA, 2007; Brown University, A.B. Visual Arts, 2002. Spiegel: Harvard Graduate School of Design, MArch., 2008; Stanford University, B.A. Public Policy, 2003
WORK HISTORY: Aihara: Andrea Cochran Landscape Architecture, 2011–14; Michael Van Valkenburgh Associates, 2005–11. Spiegel: Peter Rose + Partners, 2008–11; Architecture Research Office, 2003–04
KEY COMPLETED PROJECTS: Casper Labs, San Francisco, 2017; A-to-Z House, San Francisco, 2016; Low/Rise House, Menlo Park, California, 2013
KEY CURRENT PROJECTS: Casper Labs Phase II (with ARO), San Francisco; Kauhikoa Farm Residence, Haiku, Hawaii; Mobile Barber Shop (with Mobile Office Architects), various locations; Same House, San Francisco
Photos courtesy by Spiegel Aihara Workshop



