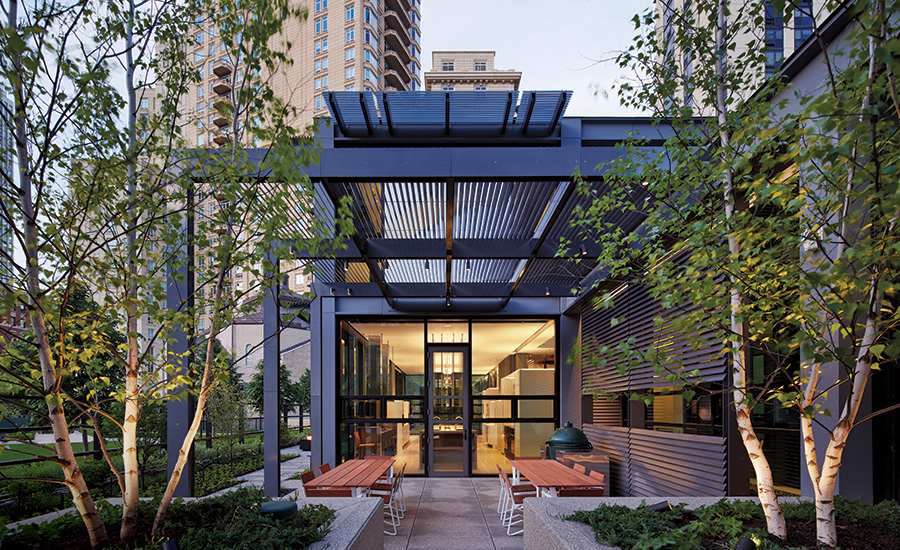Residence Designed by Margaret McCurry, FAIA LF ’87 in Architectural Record
Margaret McCurry, FAIA LF ’87, of Tigerman McCurry Architects, designed this Lincoln Park Residence spotlighted by Architectural Record. “Working with the long, shallow site and the grid of the eight lots (which sit atop two levels of underground parking for the condominiums), McCurry envisioned a Palladian plan. An 8,000-square-foot central volume serves as the heart of the house, containing a gracious double-height entry and stair, the living room, a sprawling open kitchen that spills into a dining area, and a modestly scaled bedroom zone on the top level. This structure is flanked by courtyards and wings to the east and west— connected by glazed bridges screened with zinc louvers—that hold ancillary areas: guest quarters, his and hers studies, a lap pool and fitness center, and playrooms” wrote Architectural Record.
April 2016

