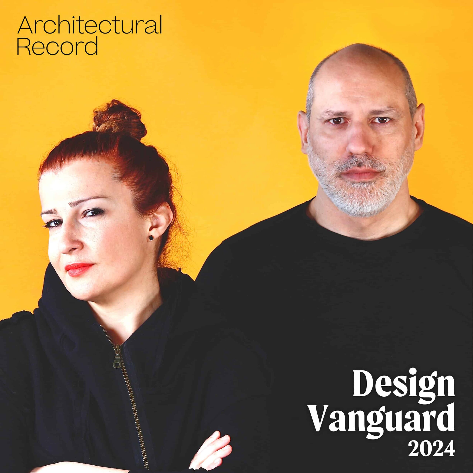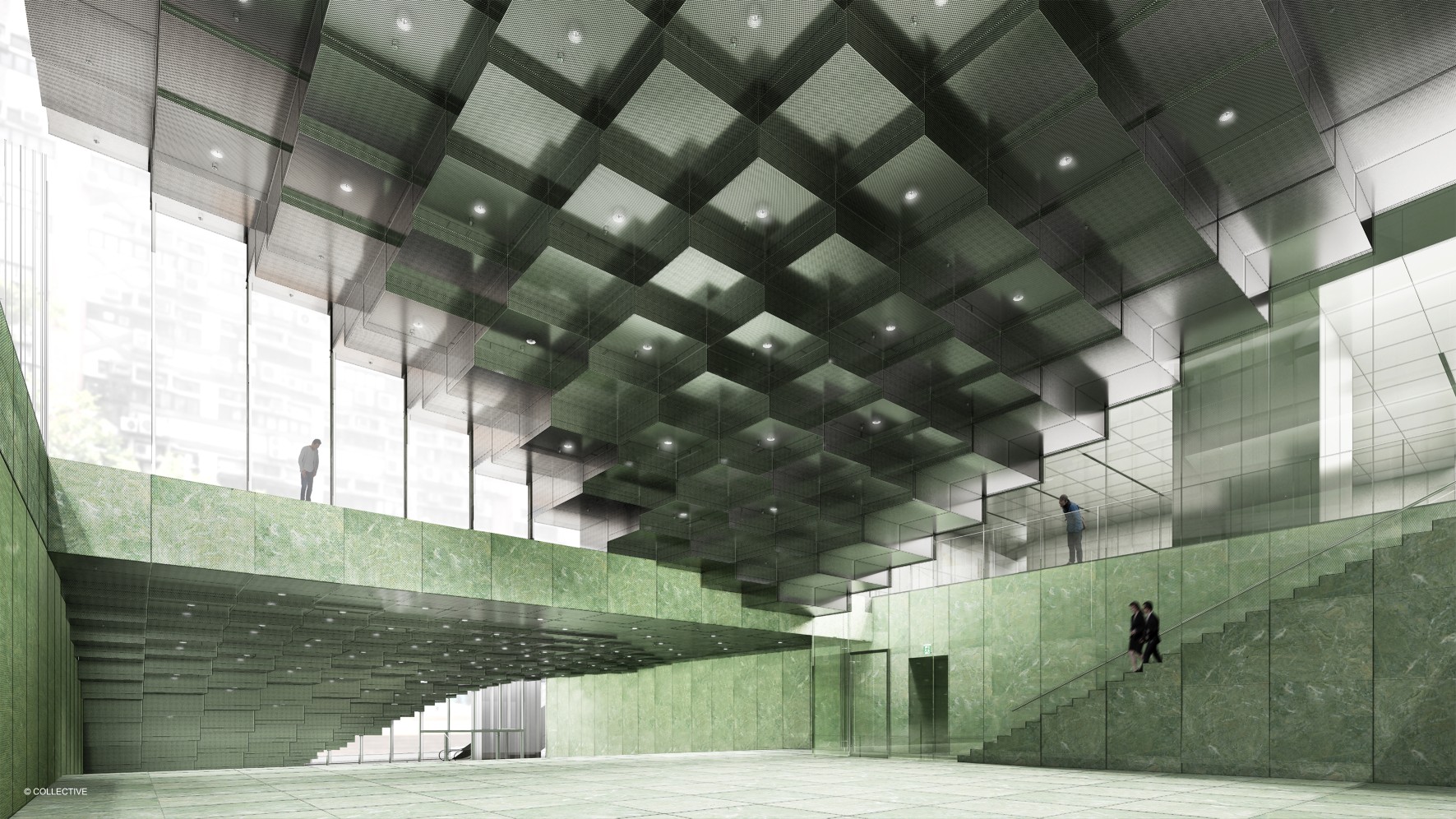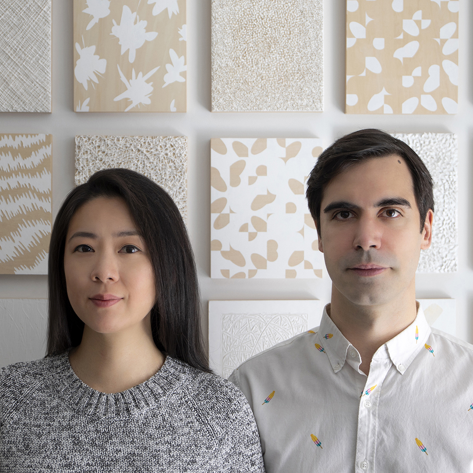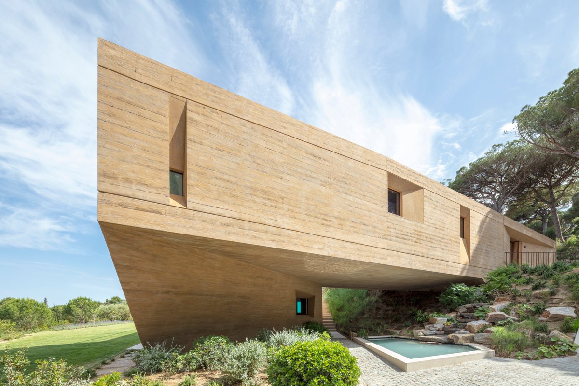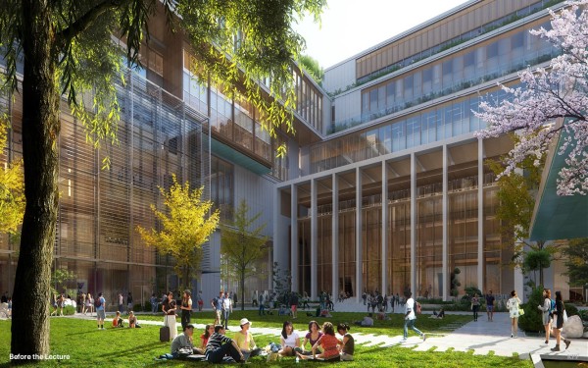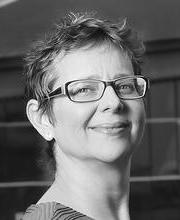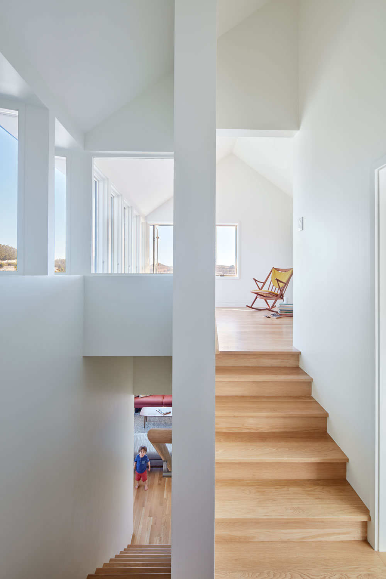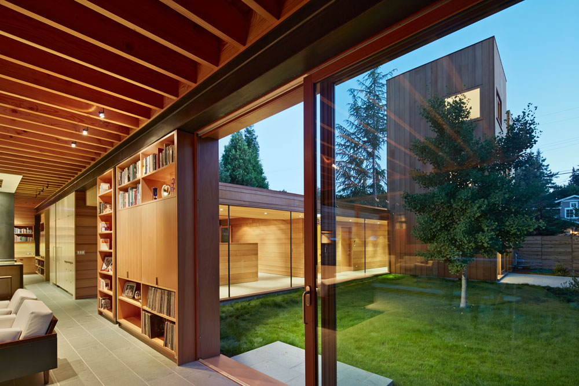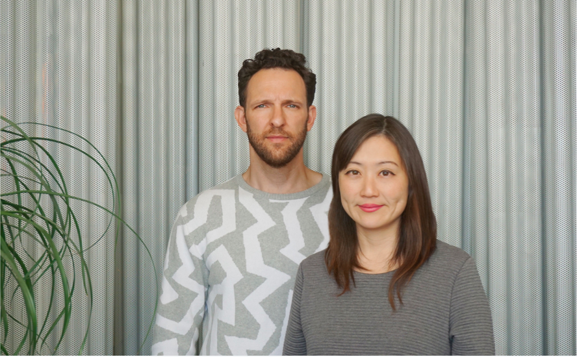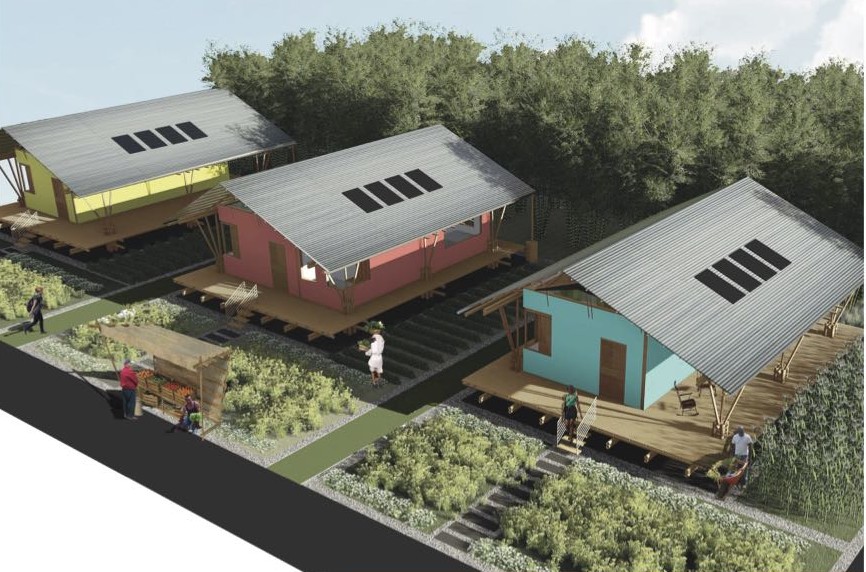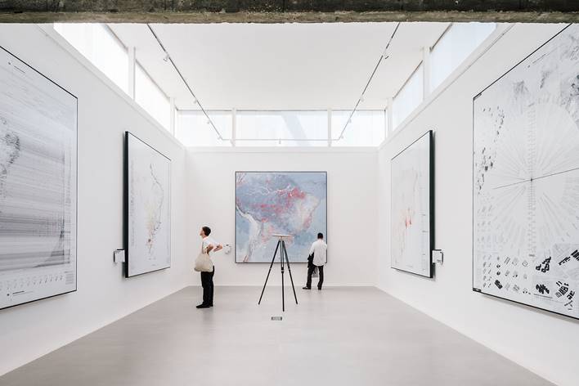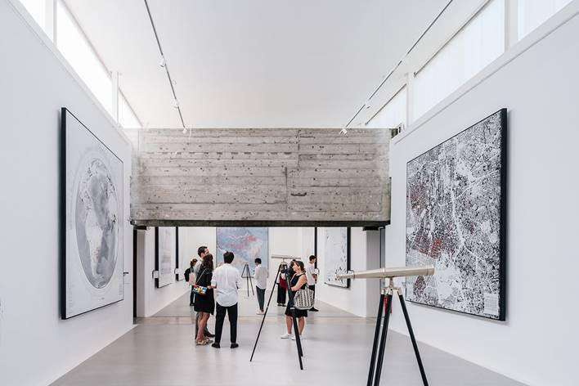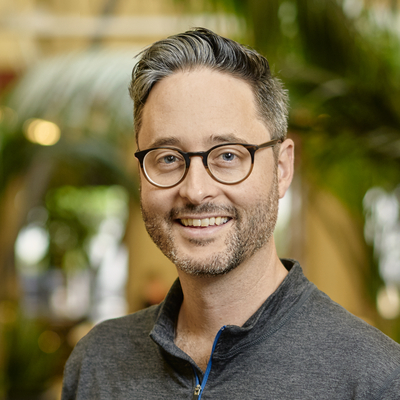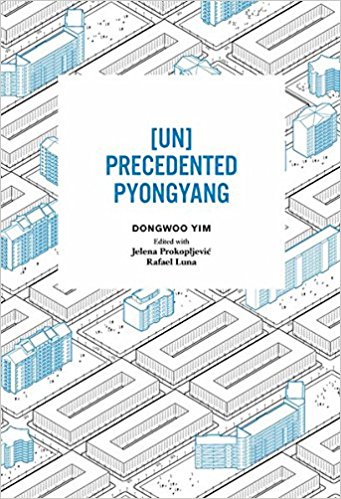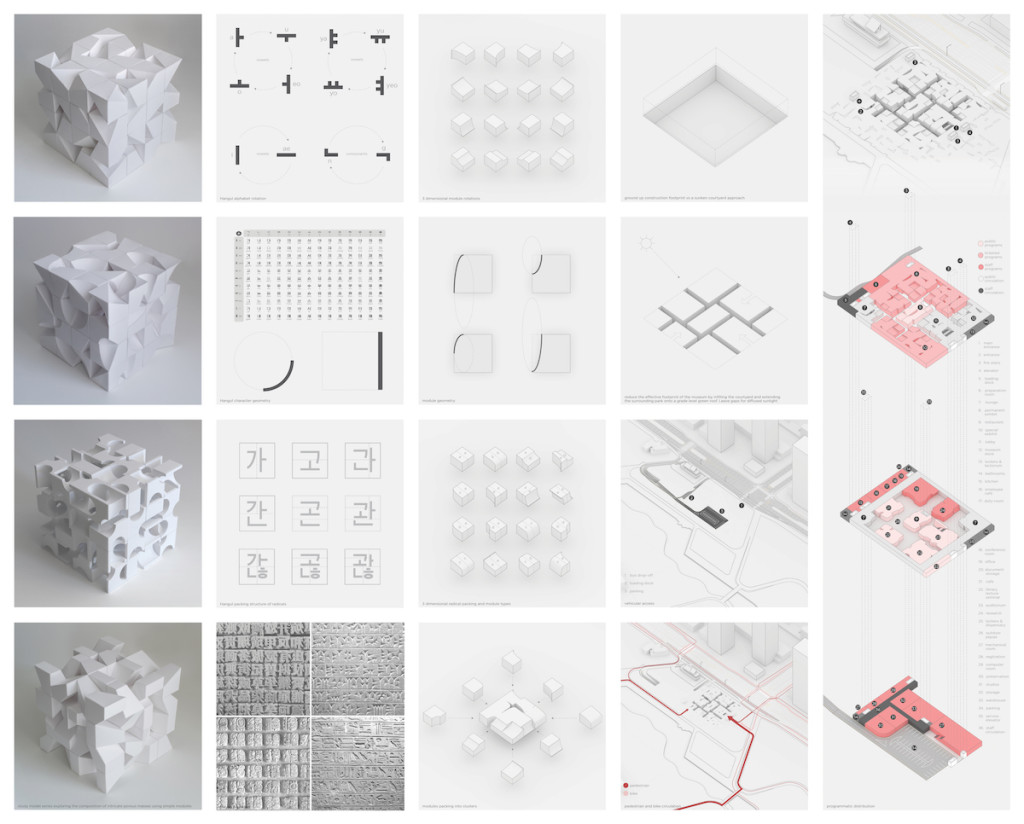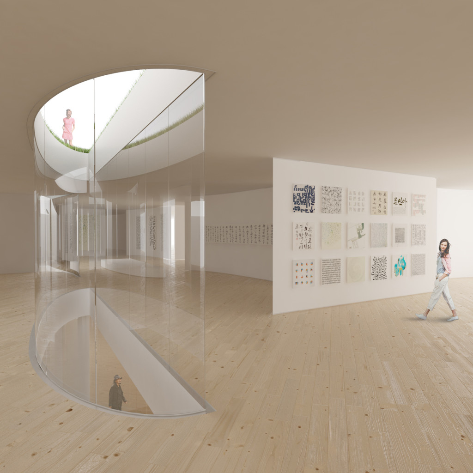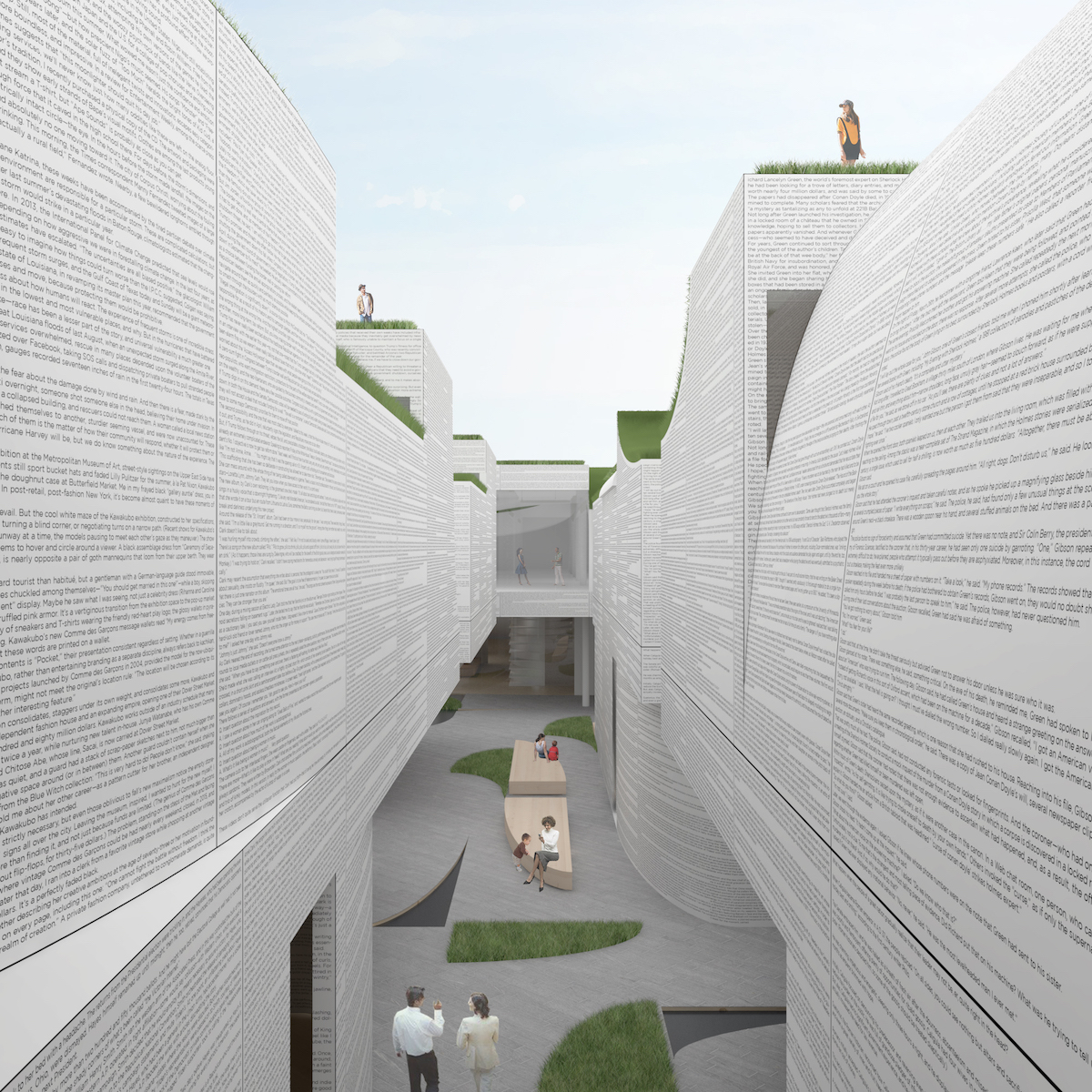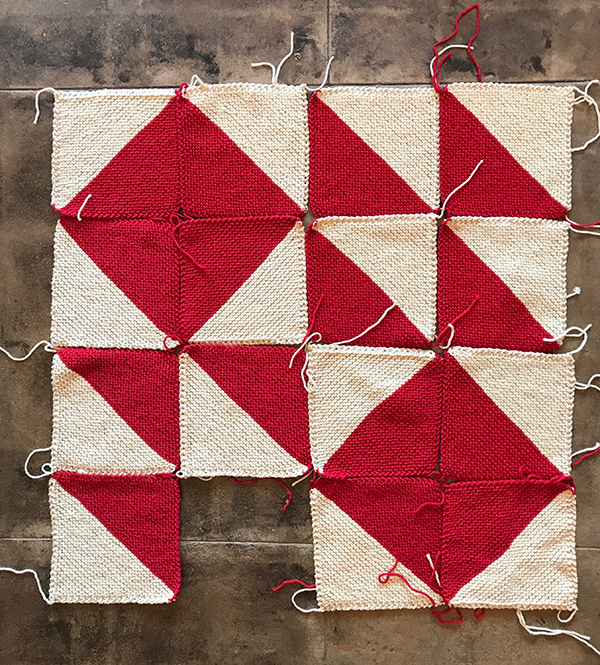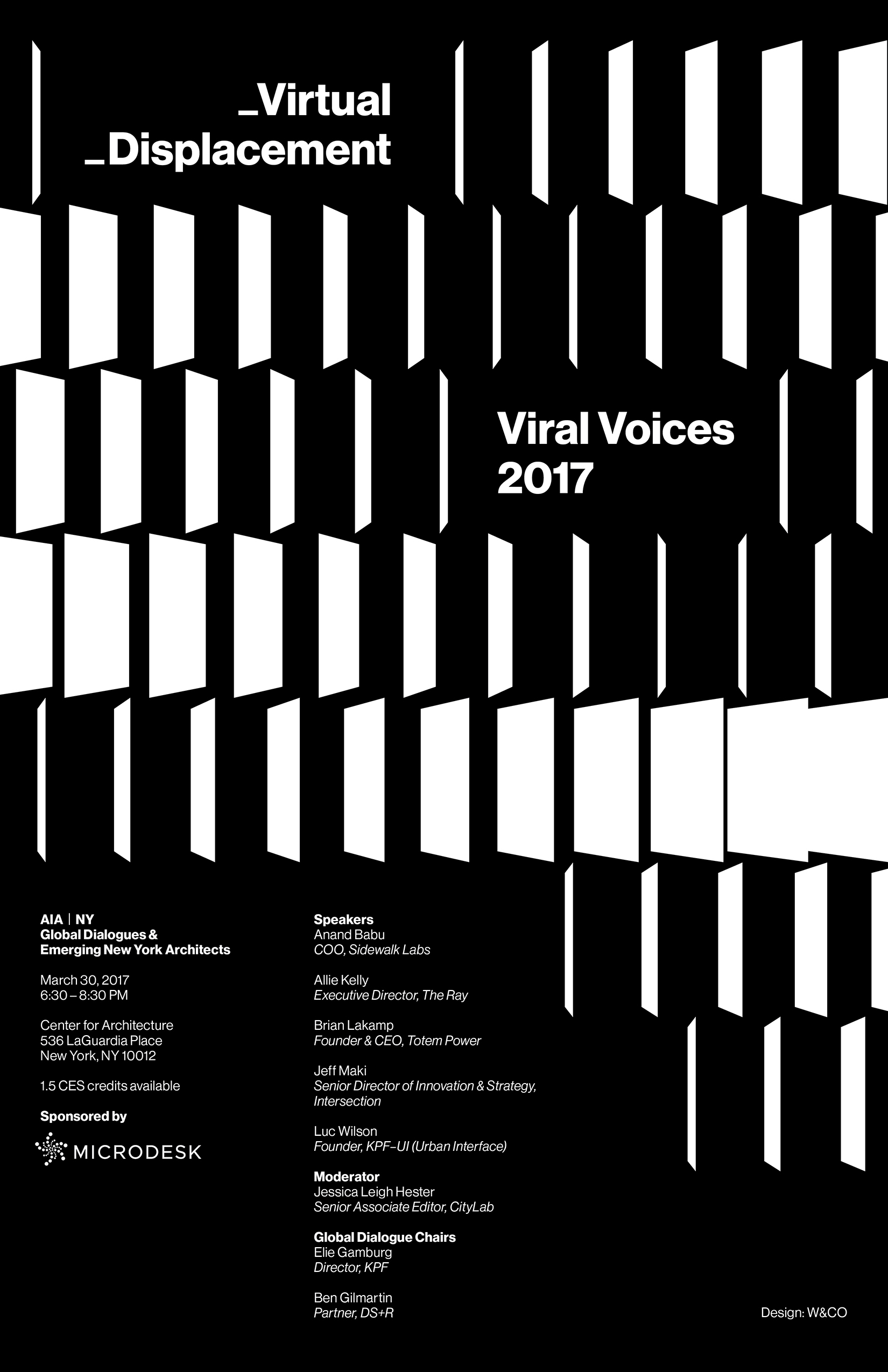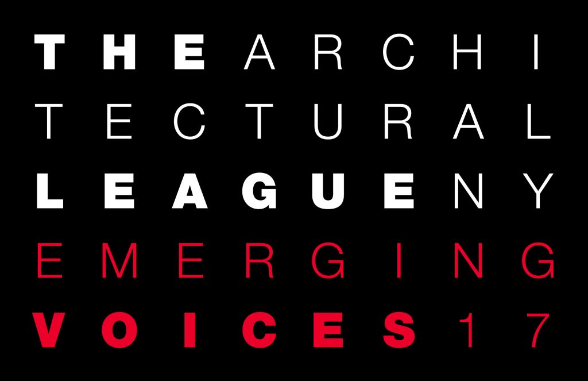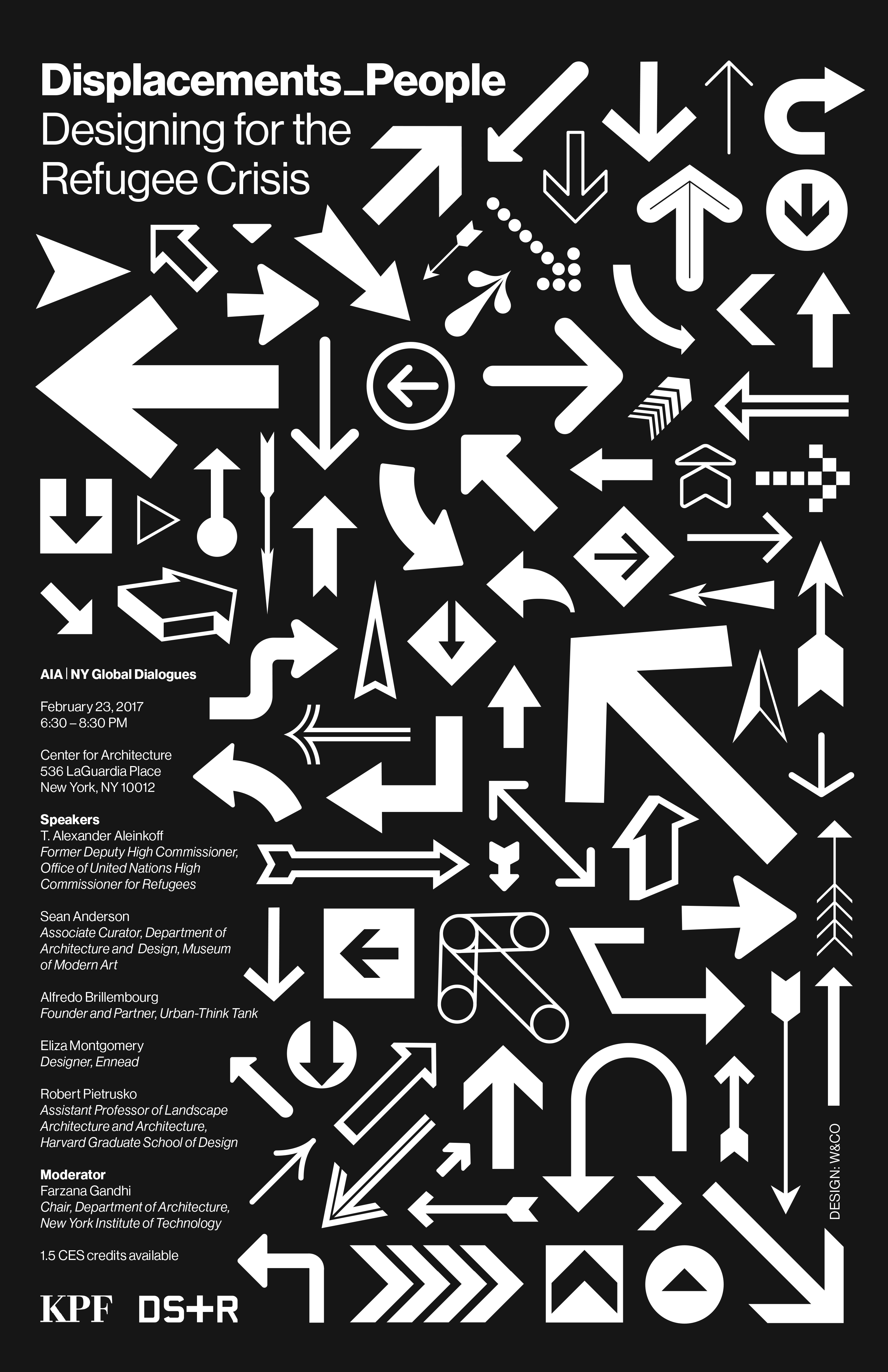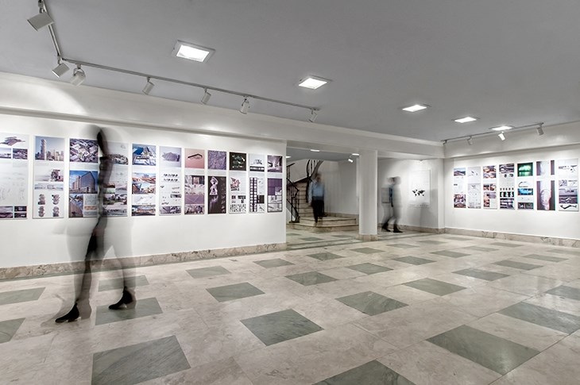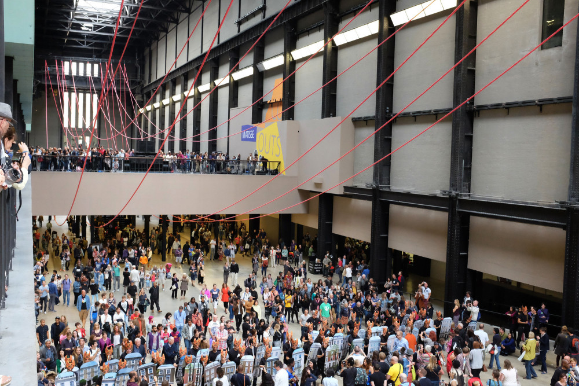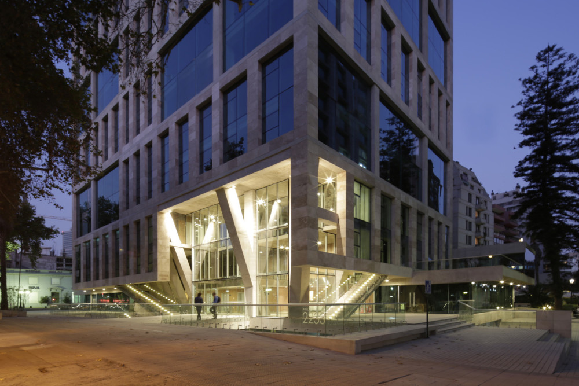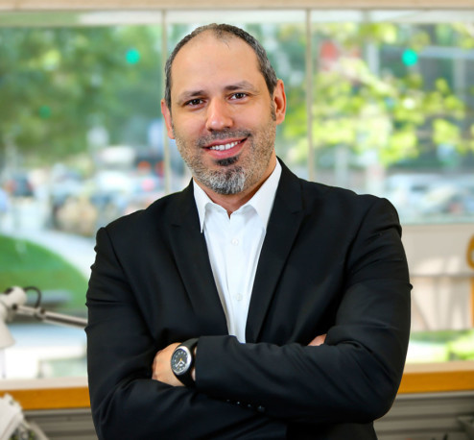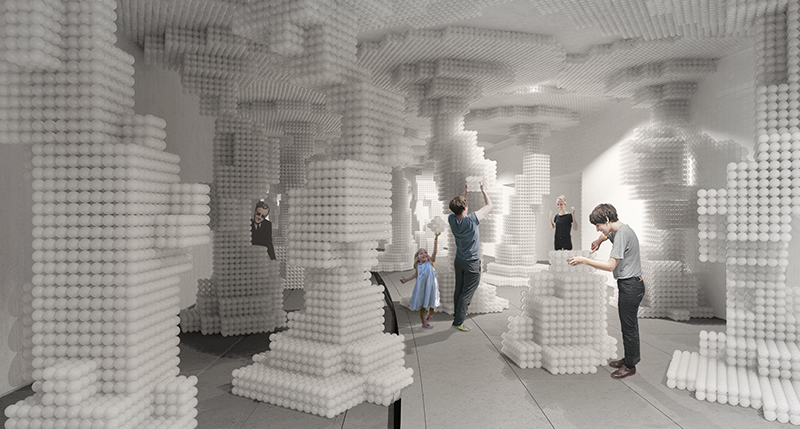Vipavee Kunavichayanont MArch ’08 Debuted Exhibition for Flood-affected Communities at the Bangkok Art and Culture Centre
President of Design for Disasters Foundation Vipavee Kunavichayanont MArch ’08 debuted the exhibition “Flood and Grandma Tiam’s Hats” at the Bangkok Art and Culture Centre. The exhibition ran for two weeks in November 2024 and was born from the collective efforts of over 100 artists, community members, and volunteers to support flood-affected communities in Thailand.
“Flood and Grandma Tiam’s Hats” features handcrafted hats woven by Grandma Tiam, a flood survivor from Nan Province, using traditional weaving techniques that reflect the cultural heritage of her local community. These hats, which embody the identity and craftsmanship of the region, have been transformed into unique works of art by a diverse group of artists. Proceeds from the exhibition are being used to develop a prototype for amphibious emergency shelters built with locally sourced materials to aid communities in flood-prone areas.
The exhibition received enthusiastic feedback for its artistic expression and its emphasis on community-centered design. The project was initiated by Design for Disasters, Bangkok Art and Culture Centre, Nan Awakening Network, and Nan Festival Group. Read more here.
Photos courtesy of Vipavee Kunavichayanont.

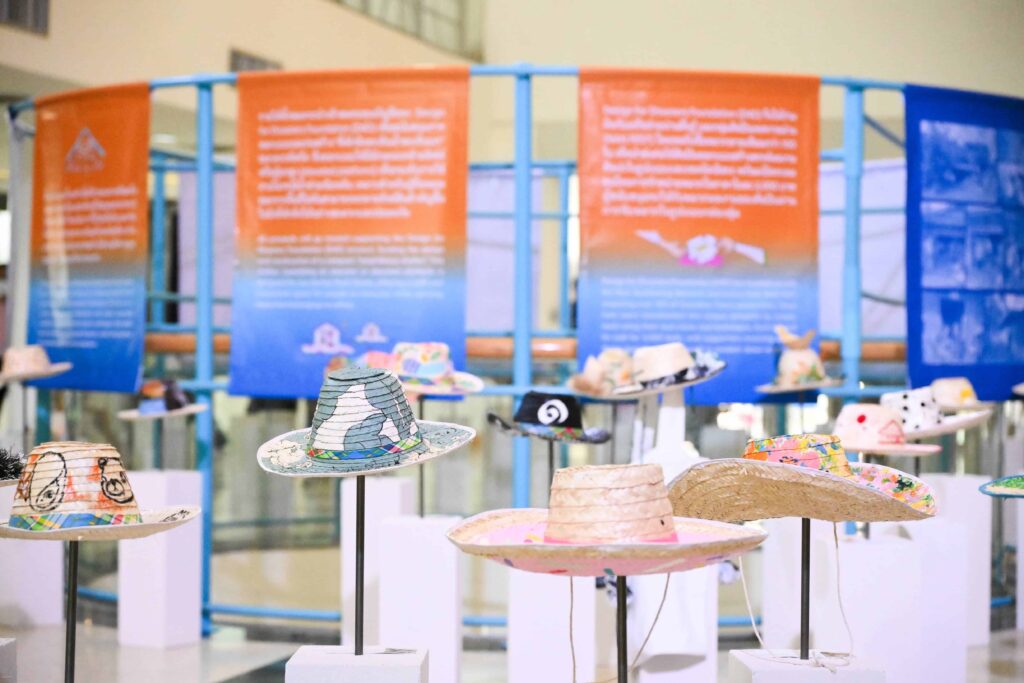
posted December, 2024
Eugenio Simonetti MAUD ’08 Completed KW House
Eugenio Simonetti MAUD ’08 has completed KW House, a residential project immersed in a native preservation forest in southern Chile. Simonetti, a 2019 Harvard Visiting Faculty Design Critic of the Studio named Social Operative Infrastructure, worked on KW House alongside Bastian San Martin.
Open to nature, the first floor of KW House is built as a glass aquarium based on a large open floor plan with three staircases in the central axis. The second floor is designed as a series of apartments, defined by vestibules that can be connected and disconnected depending on the privacy preferences of the inhabitants.
“KW House was developed on the basis of some fundamental strategic choices, in particular the ability to convey the atmosphere of the internal environments into the heart of the forest and the possibility of climatically exploiting the residence both during the winter season and in the height of the summer period.” Read more about this unique project in Area Magazine and Designboom.
Images courtesy of Eugenio Simonetti.
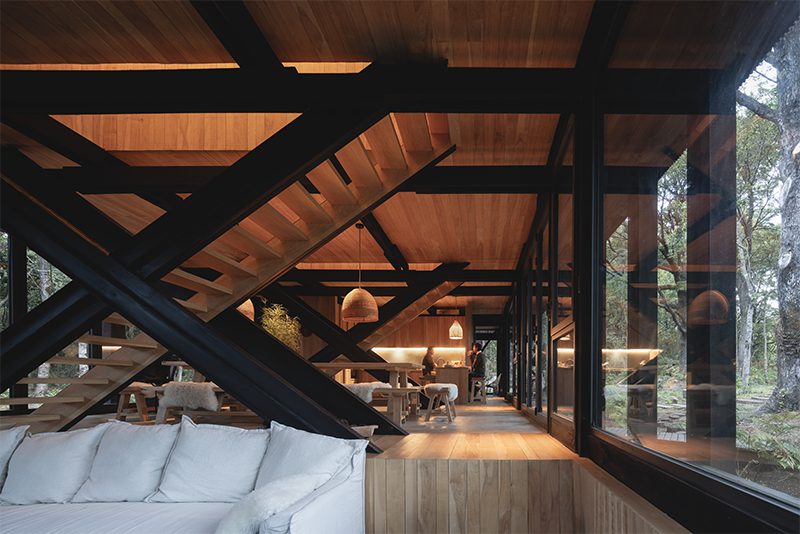
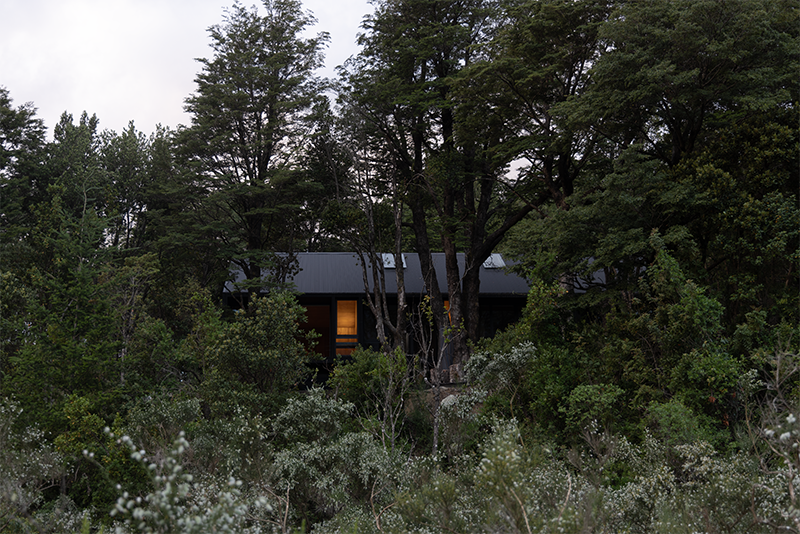
posted December, 2024
Mete Sonmez MArch ’08 and Neyran Turan DDes ’09 Named a 2024 Design Vanguard by Architectural Record
Nemestudio, a Bay Area-based architecture practice founded by Mete Sonmez, MArch ’08 and Neyran Turan, DDes ’09 has been selected as part of the 2024 Architectural Record Design Vanguard. This annual award program recognizes ten leading architectural firms and individual practitioners globally who represent the promise of the most innovative architecture work in the field and will lead the profession in the future.
“As Nemestudio’s theoretical research and built work evolve, they continue to call for what Turan terms ‘planetary imagination,’ the critical need to address, with greater awareness and creativity, the mounting threats to our environment—as well as the powerful forces too often entangled with them.” Click here to read the full firm profile from Architectural Record.
Follow Nemestudio on Instagram @nemestudio.
Photo courtesy of Neyran Turan.
posted November, 2024
Gia Wolff MArch ’08 Featured in Architectural Digest for “Inside Diplo’s Private Jungle Paradise”
Gia Wolff MArch ’08 was featured on the cover of the June 2024 issue of Architectural Digest in the article “Inside Diplo’s Private Jungle Paradise.” The piece reveals the DJ’s tropical compound that celebrates the landscape and culture of Jamaica. “The house design by Freecell architecture and Gia Wolff orchestrates a pas de deux of light and shadow.”
“Architectural designer Gia Wolff, a frequent Freecell collaborator who focuses on the performative aspects of architecture and the reciprocal relationship between the user and the environment, was an integral part of the team.”
posted May, 2024
GSD Faculty and Alumni Win 2024–25 Rome Prize
Four members of the Harvard Graduate School of Design (GSD) community are among the 31 winners of the 2024–25 Rome Prize. Awarded annually by the American Academy in Rome (AAR), this prestigious fellowship includes a stipend, workspace, and room and board for up to ten months at the Academy’s campus, located on the Janiculum Hill in Rome, where recipients undertake advanced independent work and research in the arts and humanities.
Michelle Jaja Chang MArch ’09, current Assistant Professor of Architecture at the GSD, is the winner of the Arnold W. Brunner/Frances Barker Tracey/Katherine Edwards Gordon Rome Prize in Architecture. Chang focuses on the techniques and histories of architectural representation. Her project, to be explored during her time at the Academy, is titled Material Resistance to Symbolic Form.
Anthony Acciavatti MArch ’09, Diana Balmori Assistant Professor at the School of Architecture at Yale University and principal of Somatic Collaborative in New York City, is the recipient of the Gilmore D. Clarke and Michael Rapuano/Kate Lancaster Brewster Rome Prize in Landscape Architecture. Acciavatti works at the intersection of architecture, landscape, and the history of science and technology. His AAR project is titled Groundwater Earth: The World before and after the Tubewell.
Dan Spiegel MArch ’08 and Megumi Aihara MLA ’07 are the joint recipients of the Garden Club Prize of America/Prince Charitable Trusts Rome Prize in Landscape Architecture. The two are principals of the Spiegel Aihara Workshop (SAW), a San Francisco–based a design firm that operates at the intersection of architecture, landscape, and urban design. In addition, Spiegel is a Continuing Lecturer at the College of Environmental Design at the University of California, Berkeley. Spiegel and Aihara’s project at AAR is titled Landscapes of Fire.
“The Rome Prize is one of the most storied fellowship programs in the United States,” said AAR President Peter N. Miller, as quoted in the AAR’s recent announcement. “Over a thousand people compete for the chance to live and work in Rome, inspired by the city and one another. The Rome Prize winners represent a bridge between the United States and Italy, but also between a present of potential and a future of achievement.” This year’s Rome Prize recipients were selected from 1,106 applications (a record number), for an acceptance rate of 2.9 percent.
This story was originally published on the GSD website.
Updated May 8, 2024
posted May, 2024
Betty Ng MArch ’09, Chi Yan Chan MArch ’08, Juan Minguez MArch ’09 firm selected as MIPIM ASIA Awards “Best Futura Project”
COLLECTIVE ( collective studio), a Hong Kong, Madrid and San Francisco-based firm founded by Betty Ng MArch ’09, co-directed by Chi Yan Chan MArch ’08, Juan Minguez MArch ’09 and Katja Lam, was awarded Silver for the Best Futura Project at MIPIM Asia Awards 2021, one of the largest real estate awards in Asia. The podium architectural design of the King Lam Street Commercial Development forms the base for a new set of commercial twin towers situated in Lai Chi Kok, an old industrial district in Kowloon, Hong Kong. The design is made up of three levels and comprises four main program components: retail and F&B shops; two main office lobby entrances providing access to the two towers; a reconfigurable and multifunction auditorium; and finally, a large outdoor gathering area composed of a continuous parametric green landscape of steps which extends from the second floor down to the ground level.
Learn more about the project at COLLECTIVE’s website.
Find COLLECTIVE on Instagram @collective_studio
posted March, 2022
Hou de Sousa, Headed by Nancy Hou MArch ’08 and Josh de Sousa MArch ’08, Named a 2021 Design Vanguard by Architectural Record
Hou de Sousa has been named a 2021 Design Vanguard by Architectural Record magazine. The studio is headed by Nancy Hou MArch ’08 and Josh de Sousa MArch ’08.
Architectural Record annually “honors 10 emerging practices advancing issues of form, construction, sustainability, and community engagement.”
“Architecture is a constant struggle,” says Josh de Sousa, 39, partner with his wife, Nancy Hou, 39, in the Manhattan firm Hou de Sousa. Adds Hou: “We like the process of finding the answer that solves all the competing forces in a project. It’s sort of an experiment every time.” This explains why Hou de Sousa enters so many competitions—it won nine in the past three years (mostly for installations in public spaces), including one during the pandemic, a welcome opportunity in a time when many architects have lost work.” Click here to read the full article.
You can find Hou de Sousa on Instagram.
posted July, 2021
Esther Choi MDes ’08 Founded Office Hours
In 2020, Esther Choi MDes ’08 began Office Hours, a socially-engaged art project that facilitates group conversations between emerging and notable architecture and design practitioners that identify as Black, Indigenous, and People of Color (BIPOC). In its 75-minute bimonthly sessions, the series offers free information, mentorship, and professional advice that address the barriers to entry and success for BIPOC practitioners in an intimate format. The series has been attended by over two thousand BIPOC designers in thirteen countries. Office Hours operates as an independently-led project under the fiscal sponsorship of The Architectural League of New York. It has received media coverage in Architizer, Architectural Digest, Dezeen, Architect, and the Architect’s Newspaper. (www.office-hours.design)
posted April, 2021
Nader Tehrani MAUD ’91, Jane Stageberg MArch ’89, and Jonathan Tate MDes ’08 Receive American Academy of Arts and Letters 2020 Architecture Awards
Among this year’s recipients of the American Academy of Arts and Letters 2020 Architecture Awards, the practices of three GSD Alumni were honored.
Nader Tehrani MAUD ’91 was awarded the Arnold W. Brunner Memorial Prize for his significant contribution to architecture as an art. Nader is principal of the firm NADAAA in Boston and dean of Cooper Union’s Irwin S. Chanin School of Architecture. The Arnold W. Brunner Memorial Prize began in 1955 as the first architecture award given by the American Academy of Awards and Letters.
Bade Stageberg Cox, a firm co-founded by Jane Stageberg MArch ’89, and the individual practice of Jonathan Tate MDes ’08 were both honored with an Arts and Letters Award in Architecture for their works, which are “characterized by a strong personal direction.”
A full press release for the American Academy of Arts and Letters 2020 Architecture Awards is available on their website.
posted September, 2020
Design for NYU Shanghai Campus Led by Elie Gamburg MArch ’08 Wins Society of Collegiate and University Planners “Excellence” Award
The design for the recently completed New York University (NYU) campus in Shanghai, led by KPF Design Director Elie Gamburg MArch ’08, has won a Society of Collegiate and University Planners (SCUP) “Excellence” award on campus design.
Gamburg also led the design of a new law school building for “The Peking School of Transnational Law,” which was completed last year and recently garnered an AIA HK design award.
Image: NYU campus in Shanghai central courtyard, courtesy of KPF.
posted December, 2019
Janet Echelman AB ’87, LF ’08 Voted Onto Harvard Board of Overseers
Janet Echelman AB ’87, LF ’08 has been voted onto the Harvard Board of Overseers and will complete the remaining four years of the term of Mariano-Florentino Cuéllar ’93, who has been elected to the Harvard Corporation. She is an artist who defies categorization. Combining ancient craft with material science and engineering, her experiential sculptures at the scale of buildings have become inviting focal points for civic life on five continents. Named an Architectural Digest Innovator for “changing the very essence of urban space,” she has received a Guggenheim Fellowship and the Smithsonian American Ingenuity Award.
As a visiting professor at MIT, Echelman led a collaboration of engineering, computer science, and architecture graduate students. Next year she will teach at Princeton. Beyond academia, she seeks to address wider audiences. Her work was ranked first on Oprah’s list of “50 Things That Will Make You Say ‘Wow!’” Her TED talk, “Taking Imagination Seriously,” has more than two million views and has been translated into 37 languages
The Board of Overseers is one of Harvard’s two governing boards, the other being the President and Fellows, also known as the Corporation. The primary function of the Board of Overseers is to encourage the University to maintain the highest attainable standards as a place of learning. The new Overseers were elected from a slate of nine candidates who were nominated by an HAA committee as prescribed by the election rules.
For her bio click here
posted June, 2019
Dan Spiegel MArch ’08 and Meg Aihara MLA ’07 Named 2019 Design Vanguard by Architectural Record
Dan Spiegel MArch ’08 and Meg Aihara MLA ’07, co-founders of Spiegel Aihara Workshop (SAW), have been recognized as one of Architectural Record’s 2019 Design Vanguard recipients. In 2006, when Dan Spiegel and Megumi Aihara were dating, the fellow Harvard GSD students received the Penny White Prize, a traveling fellowship that allowed them to explore Paris together. For the research paper required by the grant, the couple analyzed the conversion of a 19th-century viaduct into the Coulée verte René- Dumont elevated park. “It was an opportunity to put together some ideas about how things change over a long period, sometimes unexpectedly,” Spiegel says of his and Aihara’s first collaboration. As cofounders of San Francisco–based studio Spiegel Aihara Workshop (SAW), the 38-year-olds create environments that support and even welcome diverse outcomes over time.
After Spiegel and Aihara graduated from the GSD with degrees, respectively, in architecture and landscape architecture, Spiegel began devising a Menlo Park, California, residence for his parents while Aihara worked full-time for other firms, pitching in on the 4,500-square-foot house on nights and weekends. The partners married that same year, and Aihara joined SAW full-time in 2014, when the studio was tapped to design a 650-square-foot expansion of a Depression-era house tucked into a Golden Gate Heights hillside. Since then, SAW’s growing team—the office now numbers eight—has incorporated unscripted experiences into its definition of design excellence in earnest.
Spiegel Aihara Workshop
FOUNDED: 2011
DESIGN STAFF: 8
PRINCIPALS: Megumi Aihara, Dan Spiegel
EDUCATION: Aihara: Harvard Graduate School of Design, MLA, 2007; Brown University, A.B. Visual Arts, 2002. Spiegel: Harvard Graduate School of Design, MArch., 2008; Stanford University, B.A. Public Policy, 2003
WORK HISTORY: Aihara: Andrea Cochran Landscape Architecture, 2011–14; Michael Van Valkenburgh Associates, 2005–11. Spiegel: Peter Rose + Partners, 2008–11; Architecture Research Office, 2003–04
KEY COMPLETED PROJECTS: Casper Labs, San Francisco, 2017; A-to-Z House, San Francisco, 2016; Low/Rise House, Menlo Park, California, 2013
KEY CURRENT PROJECTS: Casper Labs Phase II (with ARO), San Francisco; Kauhikoa Farm Residence, Haiku, Hawaii; Mobile Barber Shop (with Mobile Office Architects), various locations; Same House, San Francisco
Photos courtesy by Spiegel Aihara Workshop
posted June, 2019
GSD Alumni Involved in Resilent Home Challenge: Jaya Kader MArch ’88; Sameh Wahba MUP ’97, PhD ’02, KSGEE ’13; Ivan Shumkov MArch ’08; and Pablo Allard MAUD ’99, DDes ’03.
Over 23 million people lost their homes to natural disasters in the past 10 years. On December 14, the international Resilient Homes Design Challenge, a project organized by the World Bank, Build Academy, Airbnb, GFDRR and UN-Habitat, successfully concluded. Over 3,000 professionals from over 120 countries participated in the Challenge, resulting in over 300 team submissions. A jury of international experts selected three winning designs for each of the three scenarios.
Winning designs will be published and winners will be invited to exhibit at the World Bank, and flown into Washington DC, and other selected global venues. Winning designs could also eventually inform resilient housing or reconstruction work for World Bank-funded projects in places like the Caribbean, South and East Asia, etc. View the list of winners here and the press release here.
Several GSD alumni were involved with the Challenge. Head of Jury was GSD Alumni Council member Sameh Wahba MUP ’97, PhD ’02, KSGEE ’13, who serves as the Director for Urban Territorial Development and Disaster Risk Management for The World Bank Group. Pablo Allard MAUD ’99, DDes ’03, the Robert F. Kennedy Visiting Professor of Latin American Studies at the GSD, was also a member of the Jury. Additionally, Ivan Shumkov MArch ’08 is CEO and Founder of Build Academy.
GSD Alumni Council member Jaya Kader MArch ’88, founder and principal of KZ architecture, and her team at KZ architecture were named a winner. The proposed dwelling by KZ architecture is fabricated in its majority out of bamboo, a low cost, highly sustainable and renewable building material, widely available worldwide, lightweight, durable, flexible, easily cultivated and harvested. Its quick growth and easy handling make it an ideal material for beautiful low-cost housing. The criteria for selection included pragmatic designs that suited the local cultural context and whose construction process would use local materials and enable local employment rather than requiring significant external expertise and materials. Resilience and cost-effectiveness aside, sustainability, simplicity, cultural adequacy, and the creation of a sense of ownership through community involvement were accordingly major considerations and a common theme in the final selection process.
posted January, 2019
Sol Camacho MAUD ’08 Curates Brazilian Pavilion at 2018 Venice Biennale
Brazil’s official participation in 2018 Venice Biennale was curated by a team of architects comprised of Sol Camacho MAUD ’08, Gabriel Kozlowski, Laura González Fierro, and Marcelo Maia Rosa. Selected by the Fundação Bienal de São Paulo, their exhibition, Muros de ar [Walls of Air], explores the relationship between material and immaterial spaces in Brazil.
“The theme considers the wall as an element of Brazilian architecture, culture and identity and views the transposition of this element as an invitation to social and cultural multiplicity,” the architect-curators told the Biennial Foundation.
Camacho spoke to ArchDaily about the Pavilion:
Images by @imagensubliminal, provided.
posted October, 2018
Ben Wakelin MArch ’08 Promoted to Associate at ELS Architecture and Urban Design
ELS Architecture and Urban Design has promoted Ben Wakelin MArch ’08 to Associate. A member of the ELS team since in 2017, Wakelin’s work includes Stonestown Galleria Reconfiguration in San Francisco, California.
Image provided.
posted October, 2018
Alumni Honored by Exhibit Columbus with Research Fellowships, Miller Prize, Washington Street Civic Project Leaders
Alumni across disciplines are being honored by this year’s Exhibit Columbus, an annual exploration of Columbus, Indiana’s architecture, art, design, and community.
Marshall Prado MArch ’11, MDes ’12 and Etien Santiago MArch ’11, PhD ’19 each received 2018-19 University Design Research Fellowships, created to “showcase current research by leading professors of architecture and design and highlight innovative research exploring ways that architecture and design can improve people’s lives and make cities stronger.”
Of the five firms honored with a 2018-19 J. Irwin and Xenia S. Miller Prize, four are led by GSD alumni:
- MASS Design Group, co-founded by Alan Ricks MArch ’10 and Michael Murphy MArch ’11;
- Frida Escobedo Studio, founded by Frida Escobedo MDes ’12;
- SO-IL, led by Florian Idenburg, Jing Liu, and Ilias Papageorgiou MArch ’08; and
- Agency Landscape + Planning, led by Gina Ford MLA ’03 and Brie Hensold MUP ’07
Each firm was selected for “their commitment to the transformative power that architecture, art, and design have to improve people’s lives and make cities stronger.”
Two organizations led by GSD alumna, LA-Más and Borderless Studio, were selected as Washington Street Civic Project Leaders, an award provided to five mission-driven organizations that use “architecture, art, and design to improve people’s lives, connect communities, and catalyze efforts to make cities more equitable and sustainable.” LA-Más is co-directed by Elizabeth Timme MArch ’10, founder and Co-Executive Director, and Helen Leung MPP/UP ’11, Co-Executive Director, and Borderless Studio is led by Paola Aguirre MAUD ’11.
Photos courtesy of Exhibit Columbus.
posted September, 2018
Dongwoo Yim MAUD ’08 Publishes “(Un) Precedented Pyongyang” with Actar
(Un) Precedented Pyongyang, a new book by Dongwoo Yim MAUD ’08 and published by Actar, looks at “socialist urbanism” in post-Korean War Pyongyang, the capital of North Korea, and how space may change in a future market-economy system.
Yim is the principal and co-founder of architecture and research firm PRAUD in Boston, and visiting professor at Washington University in St. Louis and adjunct professor at Rhode Island School of Design. His research interest focuses on integral urbanism and architectural typologies that catalyze urban transformation in various urban scales, and his previous publications include “North Korean Atlas,” “Pyongyang, and Pyongyang After,” “Hamhung and Pyongsung” and “I Want to be METROPOLITAN.”
posted June, 2018
Alumni Honored with 2017-18 ACSA Architectural Education Awards
Six GSD alumni have been honored with 2017-2018 Architectural Education Awards for their outstanding work as architectural educators. They will be celebrated in March at the 106th ACSA Annual Meeting in Denver. In addition, GSD Professor Jorge Silvetti received the Topaz Medallion for Excellence in Architectural Education this year.
ACSA/AIA Practice & Leadership Award
Renee Cheng AB ’85, MArch ’89, University of Minnesota, Professional Practice Class
Distinguished Professor
Renee Cheng AB ’85, MArch ’89, University of Minnesota
John Ronan MArch ‘91, Illinois Institute of Technology
ACSA Collaborative Practice Award
Aziza Chaouni GSD ’05, University of Toronto, “Let’s Talk”
ACSA Faculty Design Award
Jonathan Rule MArch ’08 with Ana Morcillo Pallares, University of Michigan, MUDEM
JAE Best Article Award Design as Scholarship
Jacob Wayne Mans MDes ’16, “Scaling for Non-Expert Production,” University of Minnesota
Clare Robinson MArch ’01, “Scholarship of Design Architecture in Support of Citizenry,” University of Arizona
posted February, 2018
Firm of Juan Carlos Vargas MDes ’04, DDes ’08 Opens First Latin America Office; Flavio Sciaraffia MLA ’15 Named Director
GeoAdaptive, a global think-tank and consulting company founded in 2007 by Juan Carlos Vargas MDes ’04, DDes ’08 (Founding Partner and Managing Principal of GeoAdaptive’s Boston Office), has launched its first office in Latin America. The branch, located in Santiago, Chile, is led by Flavio Sciaraffia MLA ’15 (Partner and Director of GeoAdaptive’s Chile Office), and offers intelligence services and strategy for development and sustainability. This is the third office for GeoAdaptive, which is also located in Boston, MA, and Turin, Italy.
“Chile is a solid platform and, comparatively, the spearhead in Latin America for new paradigms of work strategies, professional services, and problem-solving methodologies,” Vargas said in a press release announcing the new office.
“We decided to establish an office in Santiago, since Chile has a competitive advantage in the region in terms of advanced human capital, which facilitates innovation, a process that is central to our work. In addition, we detected that for both the public and private sectors, the objectives of equality, inclusion, sustainability, and adaptability are integral to economic growth and this unequivocally requires new ways of working that can incorporate multiple levels of information,” Sciaraffia added.
Watch the launch video:
Image 1: Relation between street tree-coverage and temperatures. Ricardo Lyon St., Providencia
Image 2: Analyzing temperatures across Santiago
posted January, 2018
Proposal by Nancy Hou MArch ’08 and Josh de Sousa MArch ’08 Awarded Second Prize in National Museum of World Writing International Design Competition
A proposal by Nancy Hou MArch ’08 and Josh de Sousa MArch ’08 of the design studio Hou de Sousa, in collaboration with Craig Cook of Archotus, has been awarded Second Prize in the National Museum of World Writing International Design Competition. Organized by the South Korean Ministry of Culture, Sports, and Tourism, the international blind competition sought designs for a 230,000 sq ft museum and community center that would explore the history of global writing systems. A total of 126 teams from 40 countries submitted proposals.
The Hou de Sousa design, entitled “Cuneiformed,” reads as an unearthed village where visitors can circulate on open-air plazas that connect museum components. “Rather than employ stereotypical historic architectural forms, we looked for the places where the fundamentals of writing and architecture overlap – solid to void relationships, the trace of gesture on surface, the meaning in the depth of a mark, penetration, or extrusion,” states the project description.
Read coverage from designboom and Archinect.
Images courtesy of Hou and de Sousa.
posted October, 2017
Jayna Zweiman MArch ’08 Welcome Blanket Project Showcased at Smart Museum of Art
A new participatory project developed by Jayna Zweiman MArch ’08–artist, designer, and co-founder of Pussyhat Project–is the subject of an exhibition at the University of Chicago’s Smart Museum of Art. Welcome Blanket is a call for hand-crafted blankets that, together, will be made from 3,500,640 yards of yarn–the length of the proposed border wall dividing the United States and Mexico. From July 18 through December 17, 2017, finished blankets will be collected at the Smart Museum where an empty gallery serves as a receiving station. Visitors are invited to spend time knitting in the gallery or participating in other public events planned for the space. Following the collection period, the blankets and accompanying notes from makers will be distributed to refugees and other immigrants in coordination with resettlement organizations. Jayna Zweiman: Welcome Blanket is the first show at the Smart Museum of Art under the leadership of its new director.
The project has been featured in People Magazine, Chicago Tribune (video), and Chicago Tonight, among other media outlets.
Learn more about Welcome Blanket, including how to participate.
Learn more about the exhibition.
Image: Kat Coyle, Come Together blanket design.
posted September, 2017
Esther Choi MDes ’08 and Marrikka Trotter MDes ’09, PhD ’17 Publish Book, “Architecture Is All Over”
Architecture Is All Over, a book co-edited by Esther Choi MDes ’08 and Marrikka Trotter MDes ’09, PhD ’17, will be released in September 2017 by Columbia Books on Architecture and the City. AIAO consists of an array of essays and design proposals from emerging and established scholars and practitioners.
Contributors include Matthew Allen MArch ‘10, PhD ‘20; K. Michael Hays, Eliot Noyes Professor of Architectural Theory, Associate Dean for Academic Affairs, and Interim Chair of the Department of Architecture at the GSD; Patty Heyda MArch ‘00; John J. May MArch ’02, Design Critic in Architecture, Co-Director of the Master in Design Studies Program Area Coordinator, History and Philosophy of Design MDes area group at the GSD; Pablo Pérez Ramos MLA ’12, DDes ‘17; Trevor Patt MArch ‘09; Jonathan Tate MDes ‘08; and Andrew Witt MDes ’02, MArch ’07, Assistant Professor in Practice in Architecture at the GSD.
The book is in many ways a follow up to the pair’s first volume, Architecture At the Edge of Everything Else, published by MIT Press in 2010. The project initially took the form of a student publication conceived during their time as graduate students at the GSD. Choi is currently a joint PhD candidate in the History and Theory of Architecture and the Interdisciplinary Doctoral Program in the Humanities at Princeton University. Trotter recently received her doctorate from Harvard, where she studied architecture, urbanism, and landscape.
More information can be found on the Columbia University Press website.
Image courtesy of Columbia University Press.
posted July, 2017
Alumni Organize Free Panel: _Virtual_Displacement: Viral Voices 2017 (March 30, 2017, AIANY)
On March 30, 2017 the AIANY Global Dialogues Committee, co-chaired by Elie Gamburg MArch ’08 and Benjamin Gilmartin MArch ’97, will host a free panel discussion moderated by Jessica Leigh Hester, Senior Editor, The Atlantic (+ CityLab).
WHAT: _Virtual_Displacement: Viral Voices 2017
As the digital revolution has become pervasive in its effect on the practice of our everyday lives, counterintuitively, many new processes born in the digital realm are beginning to find needs to become physical and geofixed. Once ephemeral – occurring only in digital space – now online and new media companies have begun to invest themselves into the design and production of actual retail environments, vehicles, kiosks, and other public interfaces, adding new variables to the built environment and forcing evolution in long-standing conceptions of urban place-making. What had once been described as the accelerating process by which “all that was solid will melt into air” may also set into motion a countervailing effects by which what “was air now turns back into solid” – as digital practices and firms that once existed only virtually bring their data, media, and products back into the physical world.
WHEN: Thursday, March 30th – 6:30pm to 8:30pm
WHERE: Center for Architecture – AIANY, 536 LaGuardia Place, New York, NY
Speakers:
Anand Babu – Chief Operating Office, Sidewalk Labs
Allie Kelly – Executive Director, The Ray
Brian Lakamp – Founder & CEO, Totem Power
Jeff Maki – Senior Director of Innovation and Strategy, Intersection
Luc Wilson – Founder, KPF-UI (Urban Interface)
posted March, 2017
GSD Alumni Honored with Architectural League of New York’s 2017 Emerging Voices Award
Harvard University Graduate School of Design alumni were recently honored with Architectural League of New York 2017 Emerging Voices Award. The program spotlights North American individuals and firms with distinct design “voices” that have the potential to influence the disciplines of architecture, landscape architecture, and urban design. Winners will lecture in New York City in March 2017 as part of the award program (more information here).
GSD alumni winners include:
Brian Bell MArch ’97 and David Yocum MArch ’97, Principals, BLDGS, Atlanta, Georgia
Eduardo Cadaval Narezo MAUD ’03 and Clara Solà-Morales MArch ’97, Principals, Cadaval & Solà-Morales, Mexico City and Barcelona
Frida Escobedo MDes ’12, Principal, Frida Escobedo, Taller de Arquitectura, Mexico City
Thomas F. Robinson MArch ’00, Founding Principal, LEVER Architecture, Portland, Oregon
Jonathan Tate Mdes ’08, Principal, OJT, New Orleans, Louisiana
Photo courtesy of The Architectural League.
posted March, 2017
Alums Organize Free Panel on Designing for the Global Refugee Crisis (Feb. 23, 2017, AIANY)
On February 23, 2017 the AIANY Global Dialogues Committee, co-chaired by Elie Gamburg MArch ’08 and Benjamin Gilmartin MArch ’97, will host a free panel discussion about mass migration and how the design community can respond appropriately to the needs of refugees facing economic distress and environmental degradation. Speakers will include Robert Pietrusko MArch ‘12, Assistant Professor of Landscape Architecture and Architecture at the GSD, and moderator Farzana Gandhi MArch ‘06. The event will take place from 6:30 pm – 8:30 pm at the Center for Architecture (536 LaGuardia Place, New York, NY 10012). Learn more and RSVP here.
posted February, 2017
Constantine Bouras MAUD ’11 Curated and Christina Yessios MAUD ’11 and Ioannis Kandyliaris MArch ’08 Contributed Exhibits for GIANY
Constantine Bouras MAUD ’11, with Evita Fanou, Electra Kontoroupi, Ioannis Oikonomou, Foteinos Soulos, and Dimitra Tsachrelia, curated the exhibition GRE►NYC for the Greek Institute of Architects in New York [GIANY], an exhibition of projects by young Greek architects practicing in New York. Mr. Bouras, Christina Yessios MAUD ’11, and Ioannis Kandyliaris MArch ’08 were among the contributors to the exhibit.
posted February, 2017
Firm Founded by Neyran Turan DDes ’09 and Mete Sonmez MArch ’08 Selected as a Winner of Architectural League Prize
NEMESTUDIO, founded by Neyran Turan DDes ’09 and Mete Sonmez MArch’08, is selected as one of six winners the Architectural League Prize 2016. The theme for this year’s portfolio competition, (im)permanence asks how time affects architecture’s assertion of style, methods of assembly, and relationship to program, thereby altering expectations of permanent structures in an impermanent environment. The prize winners will give public lectures in June and their work will be exhibited at Parsons The New School for Design June 29 to July 30, 2016.
May 2016
posted December, 2016
Jordan Brandt DDesS ’08 Featured in Bloomberg Business Week
Jordan Brandt DDesS ’08, technology futurist at Autodesk, was featured in Bloomberg Business Week in an article titled “Autodesk’s Idea to Knit the Hyperloop Out of Carbon Fiber.”
December 2013
posted December, 2016
Gia Wolff MArch ’08 Unveils Installation at the Tate Modern
Gia Wolff MArch ’08 unveils Canopy, a new installation in the Turbine Hall at the Tate Modern. Canopy is 5,500 feet of custom-made ropes hung above and under the bridge, from one end of the hall to the other, as a means to enhance the processional nature of the Turbine Hall and entice the motion of audience members through it and alongside the other performers and participants. The piece aims to transform Herzog & DeMeuron’s architectural space for the Turbine Hall into a carnival space reminiscent of Oscar Niemeyer’s carnival stadium in Rio de Janeiro, the world-famous Sambadrome.
August 2014
posted December, 2016
Eugenio Simonetti MAUD ’08 Competed Costanera 2 Tower in Santiago
Eugenio Simonetti MAUD ’08, has completed the second of two LEED office towers in Santiago de Chile. The Costanera Lyon 2 was exhibited at the 14th Venice Biennale, and is a featured project at the XIX Chilean Architecture and Urbanism 2015 Bienale this April in Valparaiso.
posted December, 2016
Edwin Goodell MArch ’89, Craig Mutter MArch ’92, Jeffry Burchard MArch ’08 Named Partners at Machado and Silvetti
Machado and Silvetti Associates, the architecture and urban design firm of Rodolfo Machado and Jorge Silvetti, Nelson Robinson Jr. Professor of Architecture at the GSD, is now known as Machado Silvetti. In addition, the practice has added four new partners, three of whom are GSD alums: Stephanie Randazzo Dwyer, Edwin Goodell MArch ’89, Craig Mutter MArch ’92, and Jeffry Burchard MArch ’08. After more than three decades of steady, successful practice, Machado Silvetti’s portfolio reflects the diverse scope, scale and breadth of the firm’s experiences. Securing and building on this legacy, the new office structure represents an evolution of the practice while reflecting the persistent quality and spirit of the work. Visit their new website at machado-silvetti.com.
June 2015
posted December, 2016
Mete Sonmez MArch ’08 to Lead Architecture Studio at Page, San Francisco
Mete Sonmez MArch ’08, Associate Principal / Design Director, has accepted the opportunity to lead the Architecture Studio at Page, a multidisciplinary architecture and engineering firm, in its San Francisco office. His international portfolio includes science and technology projects, multi-family housing, sports facilities, office buildings, retail and hotels along with mixed used projects for clients ranging from developers and universities to energy companies in the US, Middle East and Asia. More information can be found here.
January 2016
posted December, 2016
Nancy Hou MArch ’08 and Joshua de Sousa’s MArch ’08 Firm Selected as Winner of Competition for Dupont Underground
Nancy Hou MArch ’08 and Joshua de Sousa MArch ’08’s firm Hou De Sousa has been selected as the winner of the open design competition for a site-specific installation in Washington DC’s Dupont Underground, using thousands of plastic balls to transform a raw, infrastructural space into an unexpected experience. Their proposal “Raise/Raze” re-uses the 650,000 plastic balls that made up “The Beach” (a popular installation hosted by The National Building Museum and designed by Snarkitecture, last summer). Raise/Raze reconfigures these balls into 3x3x3 cubes which can be assembled and disassembled by the public, like a massive live-action game of Minecraft. A complete set of images, as well as a full project description, are available at www.houdesousa.com. This project has received much media coverage including this article in the Washington Post.
March 2016
posted December, 2016



