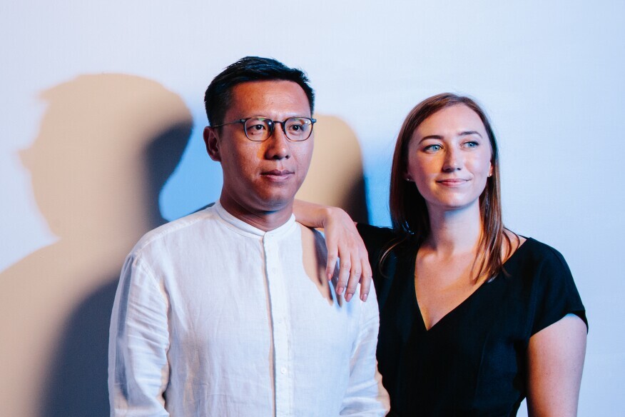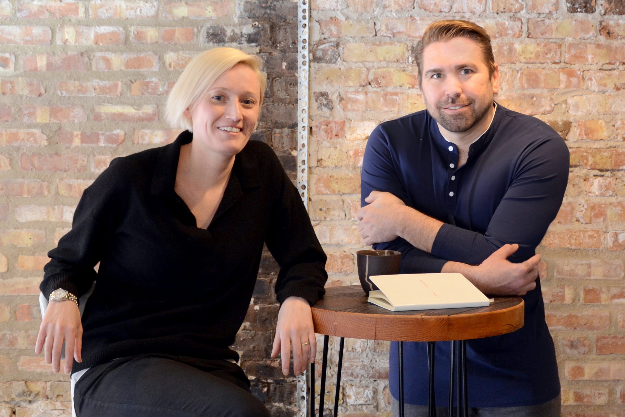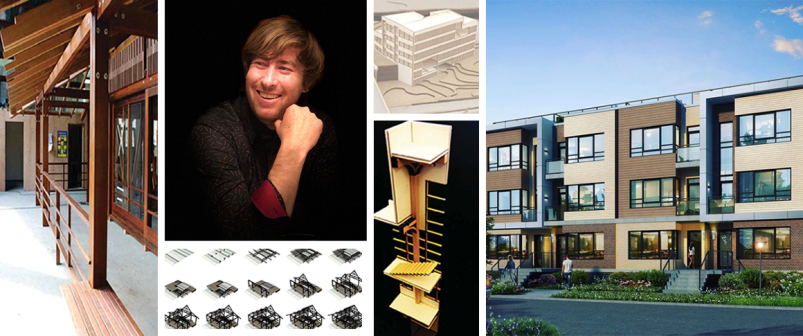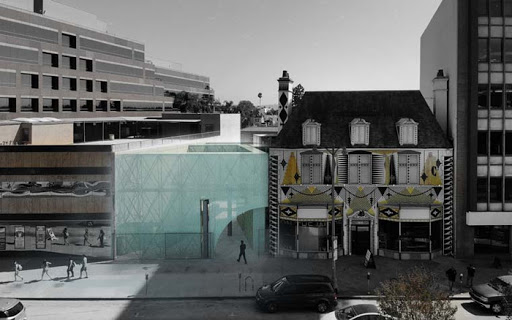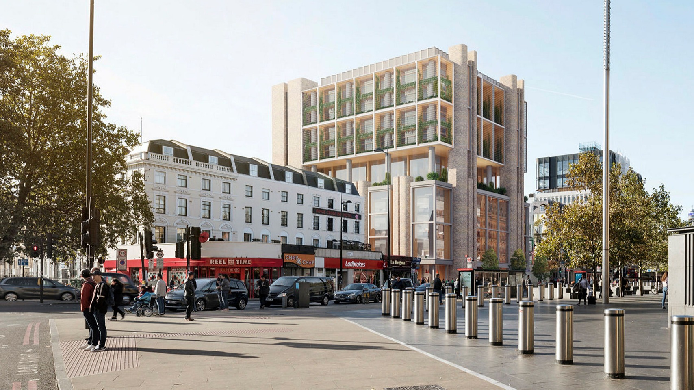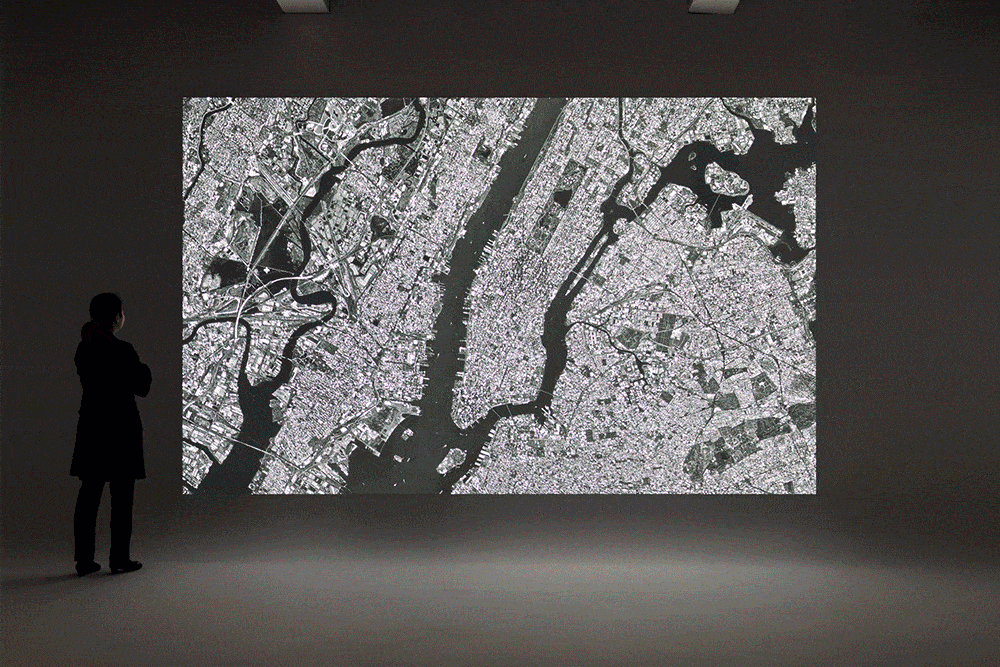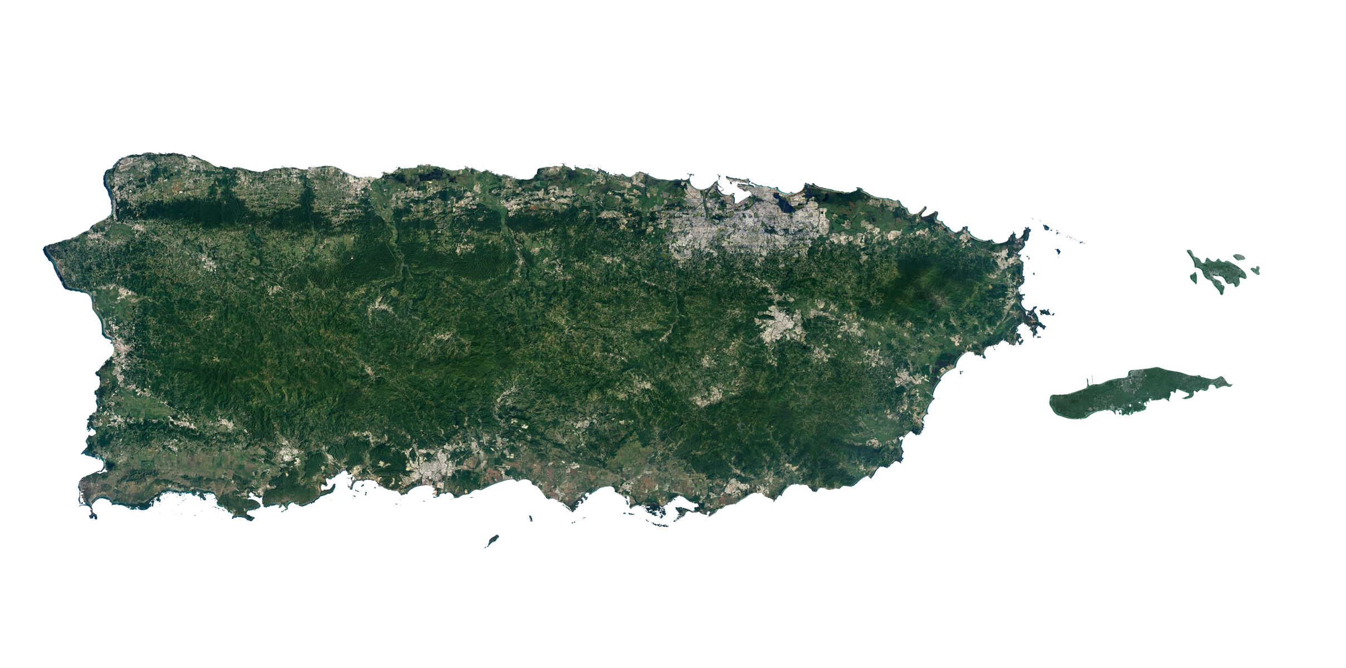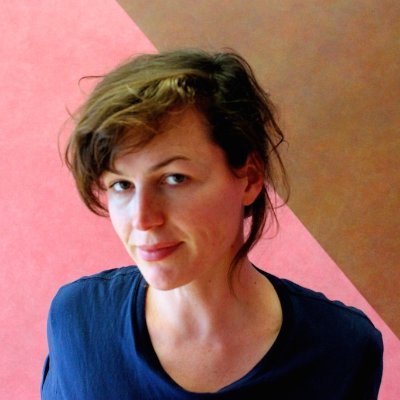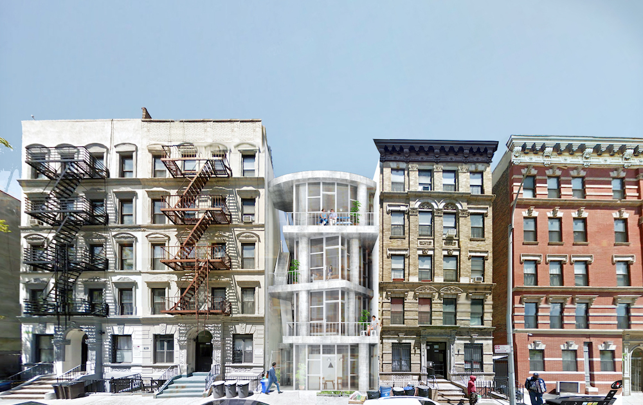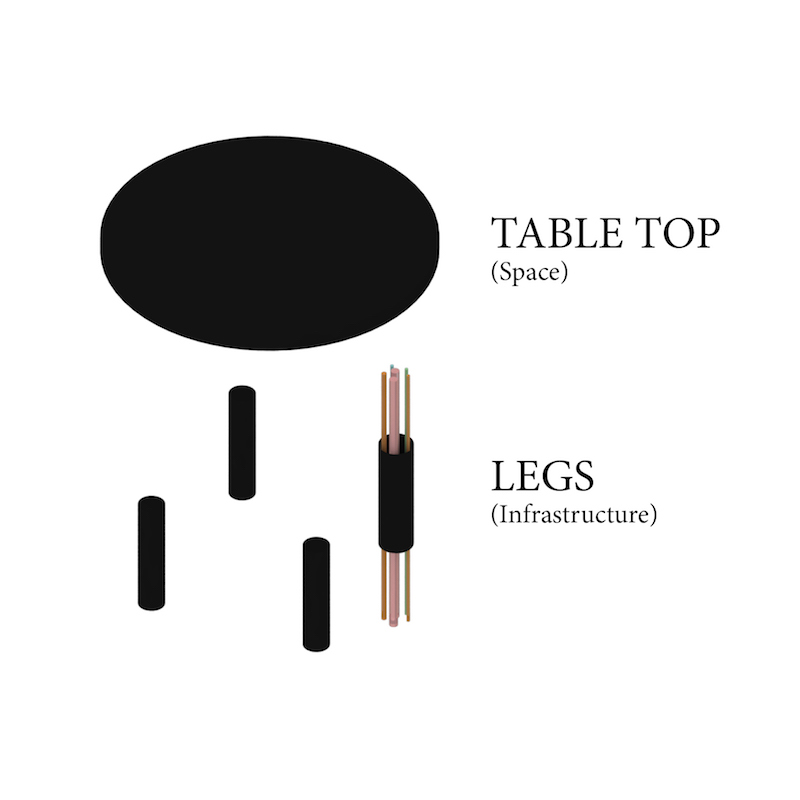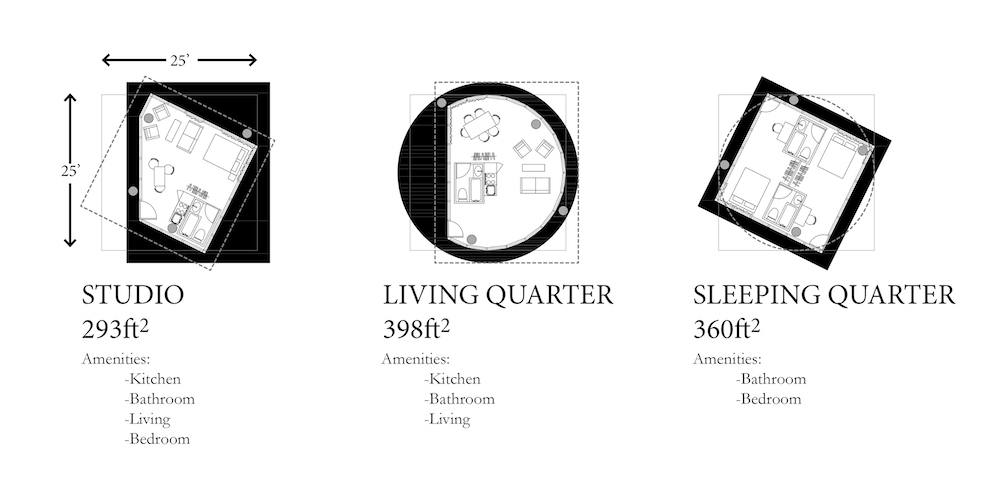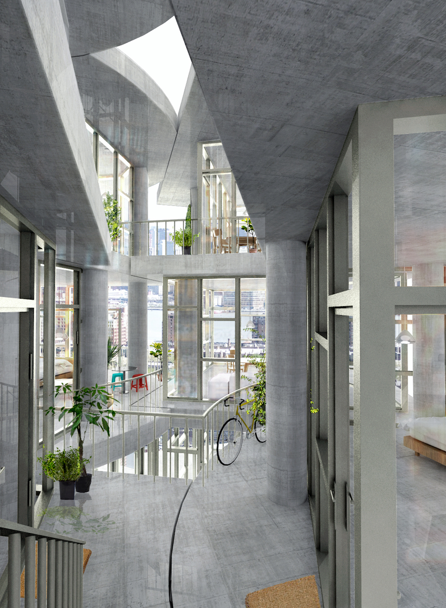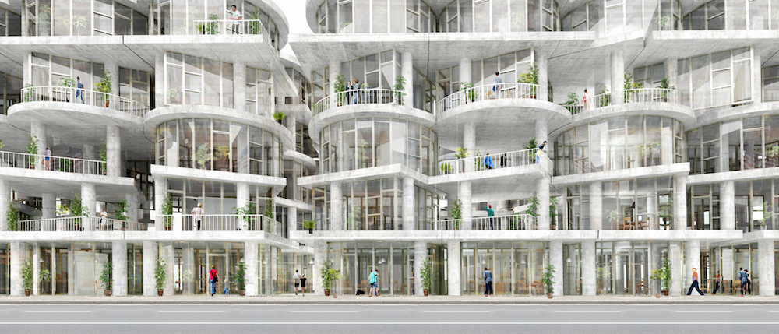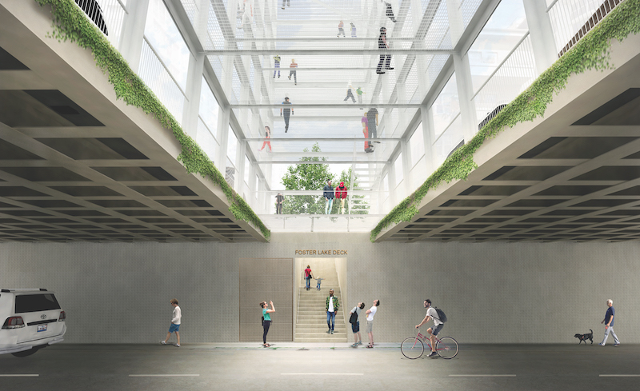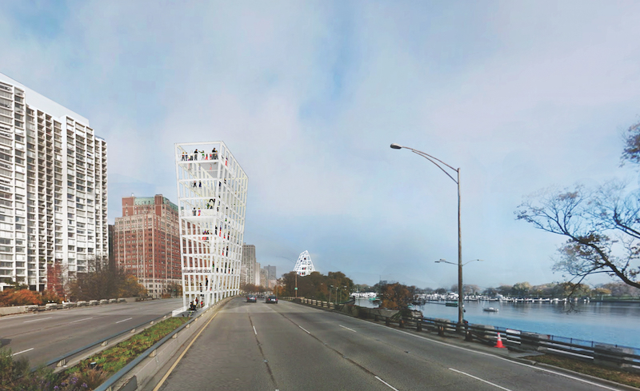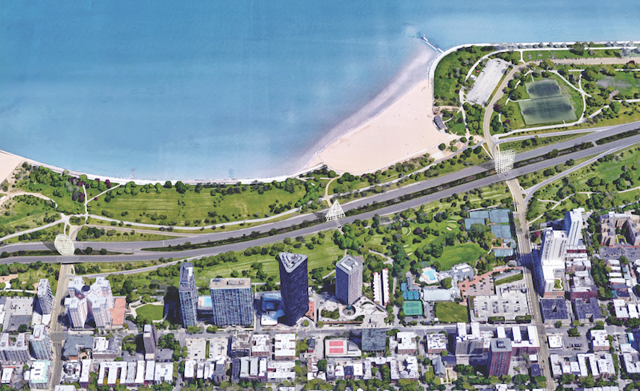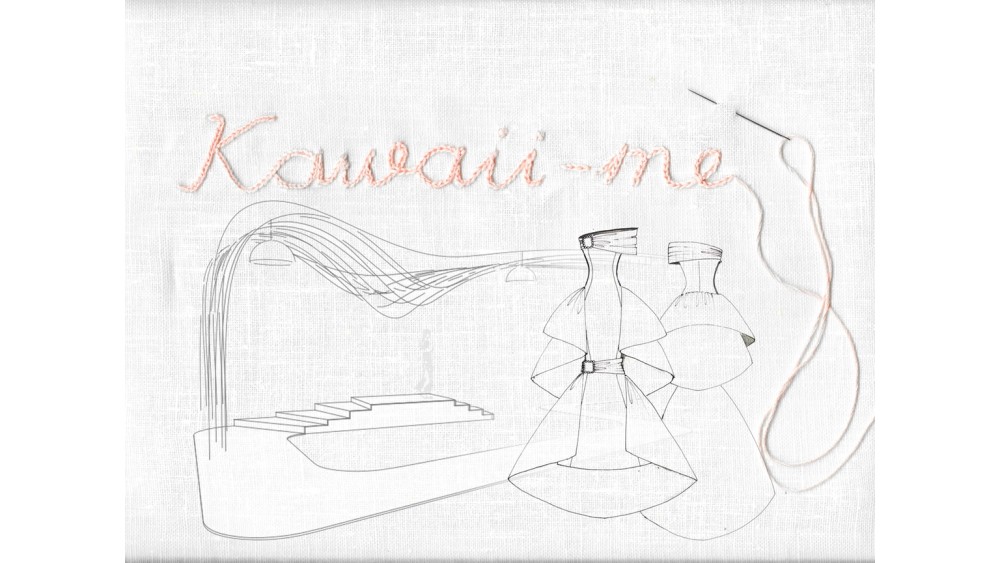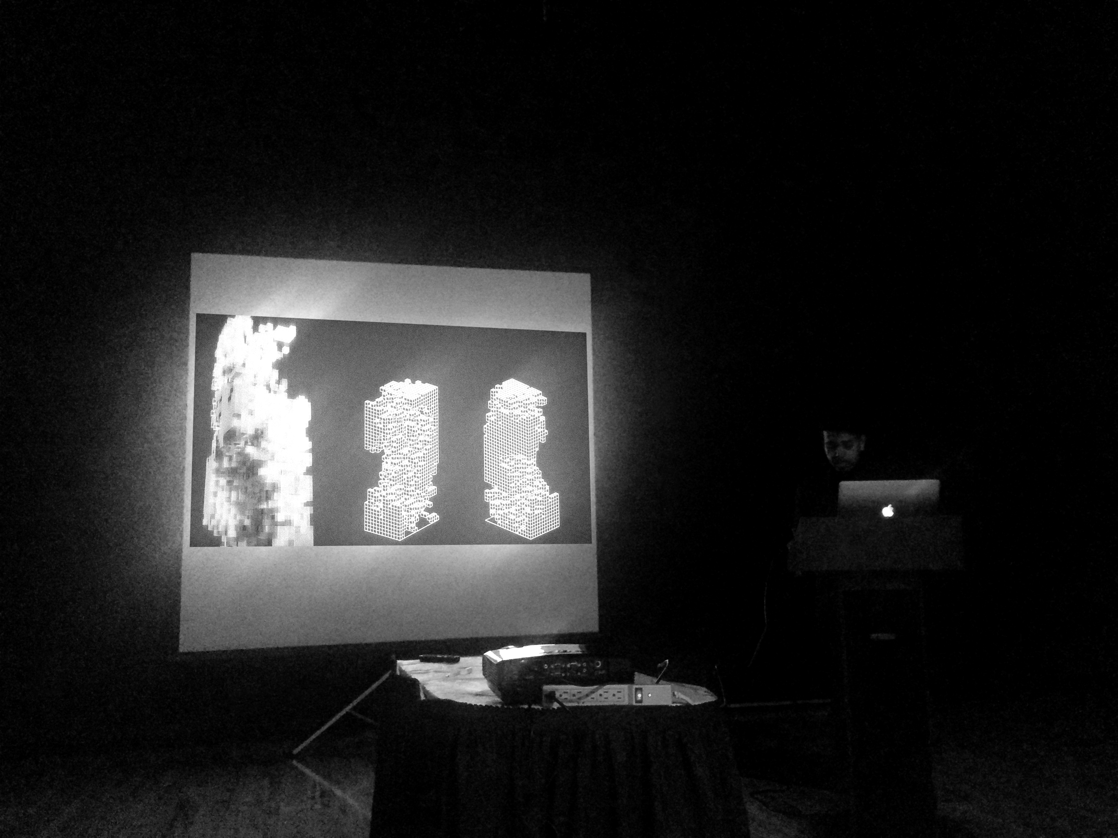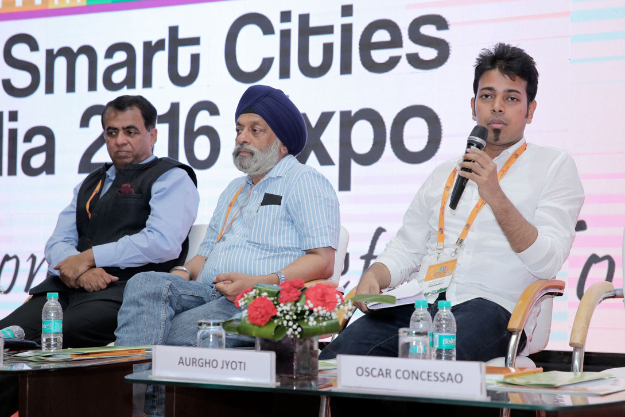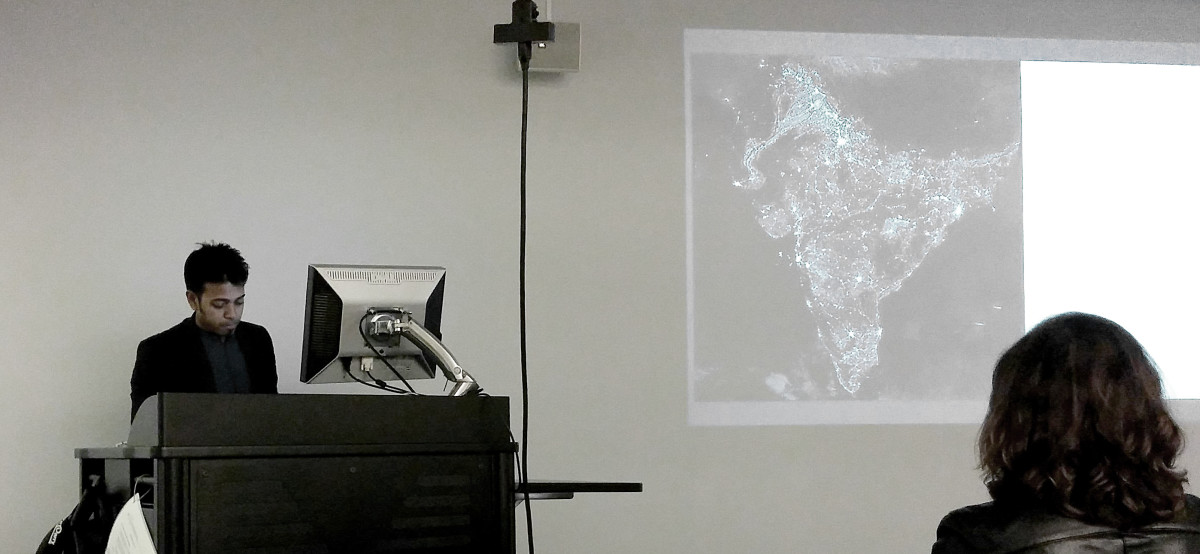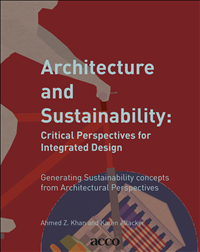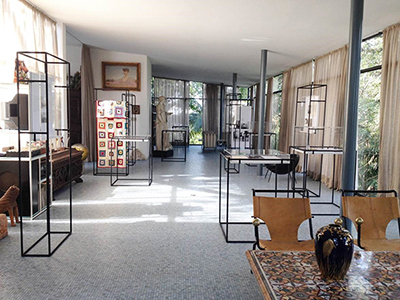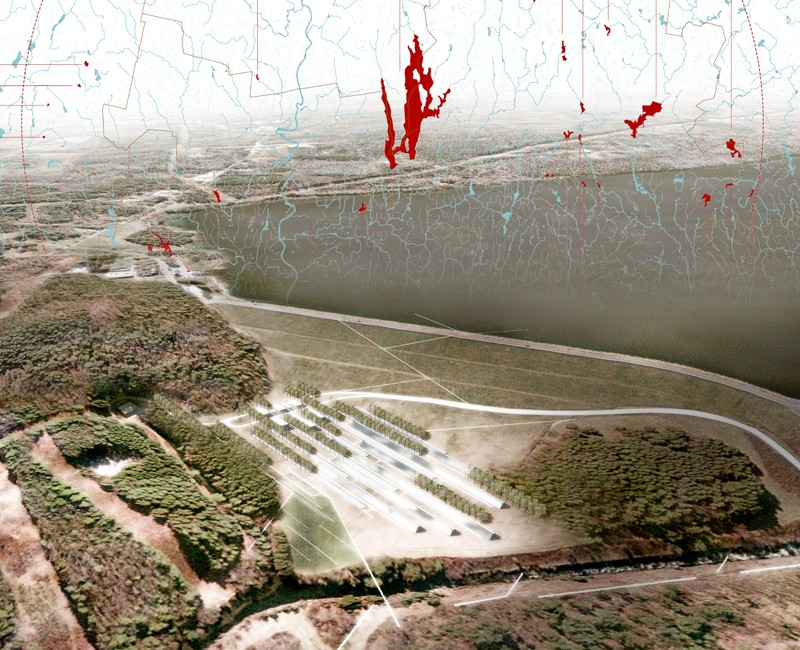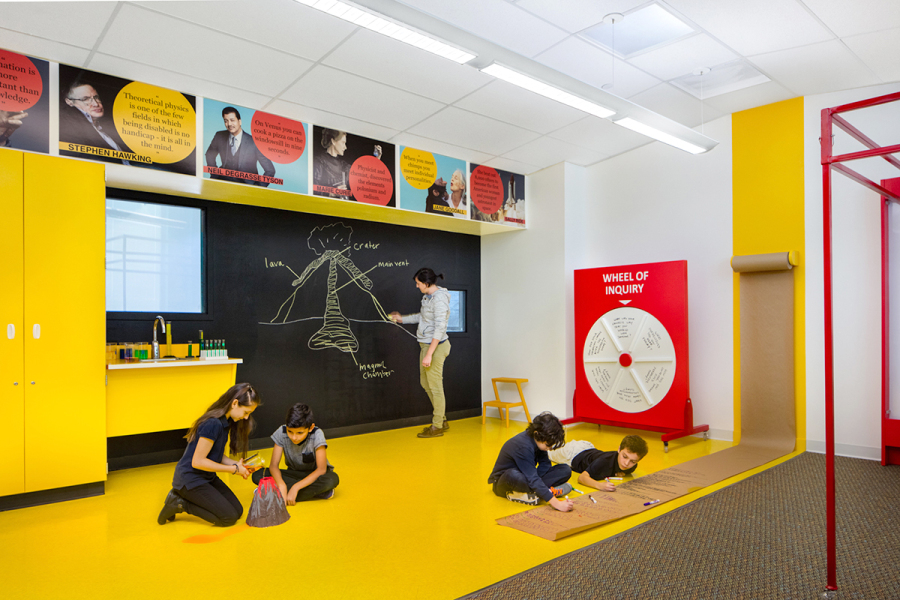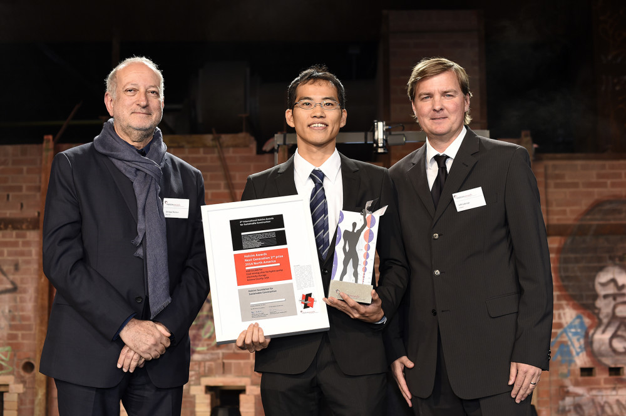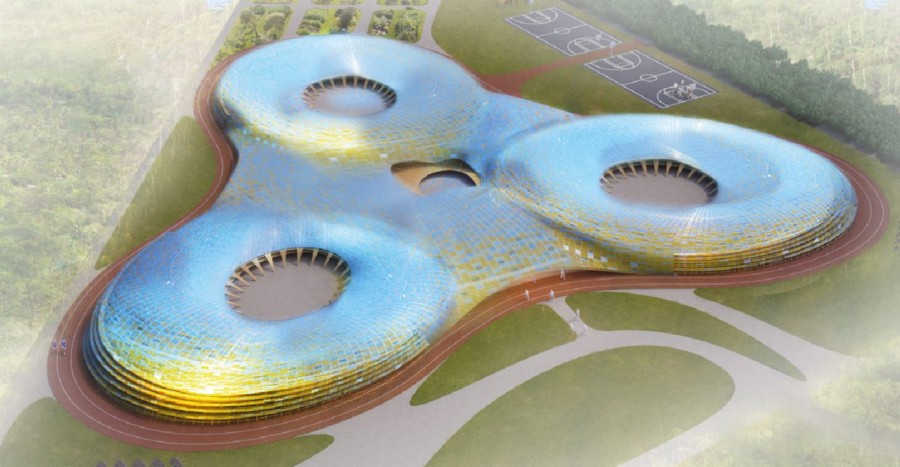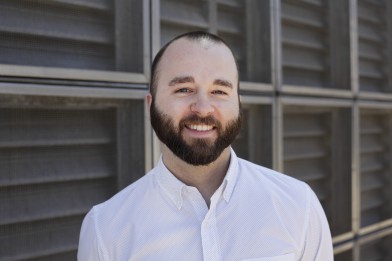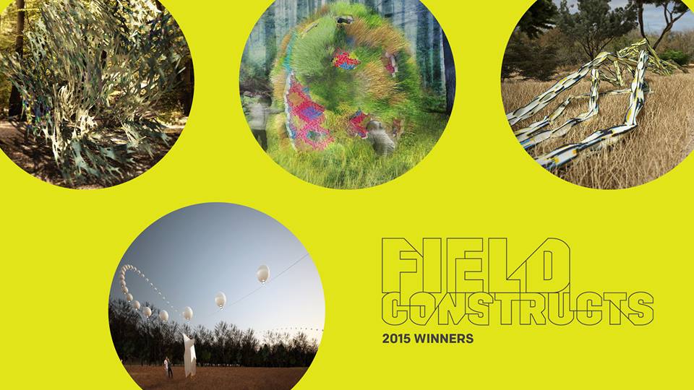Natalia Escobar Castrillón MDes ’13 and co-editor Rayshad Dorsey MArch ’23 release issue no. 4 of academic journal OBL/QUE
Natalia Escobar Castrillón MDes ’13 and co-editor Rayshad Dorsey MArch ’23 have released issue no. 4 of the academic journal OBL/QUE titled Anti-racist Architectural Conservation Practices and Discourses.
From the O B L / Q U E website:
O B L / Q U E is a journal on architectural conservation that acknowledges that there is no neutral historic site, place, or narrative. Historians cannot attain an objective point of view external to their historic moment, and neither can conservation architects. Rather, history is a contested, dynamic, and incommensurable process, and its representations are always partial, exclusionist, and ideologically tainted. Under this paradigm, claims of total objectivity or neutrality in one’s actions signify complicity with existing power hierarchies embedded in systems and places. Conservation architects have the opportunity and responsibility to renegotiate history and power relationships through design. From this perspective, to conserve means to question, revise, and subvert dominant versions of the past rather than its passive and complicit perpetuation. This practice is what we refer to as Critical Conservation.
Follow O B L / Q U E on Instagram and Facebook
Follow Rayshad on LinkedIn and Instagram
Follow Natalia on LinkedIn and Instagram
posted December, 2022
Alison Von Glinow MArch ’13 and Lap Chi Kwong MArch ’13 Named a 2022 Design Vanguard by Architectural Record
Kwong Von Glinow, a Chicago-based architecture practice led by Alison Von Glinow, MArch ’13 and Lap Chi Kwong, MArch ’13 has been selected as part of the 2022 Architectural Record Design Vanguard. Architectural Record annually “honors 10 emerging practices advancing issues of form, construction, sustainability, and community engagement.”
Kwong Von Glinow recently completed Ardmore House in Chicago and the new Swiss Consulate headquarters in the Chicago Hancock Center. The firm’s current projects include the renovation of a 12,000-square-foot Howard Van Doren Shaw home in Highland Park, IL for an art collector family; the Art Outpost Residence in a Chicago greystone; and, a three-flat housing project along Chicago Avenue.
Follow Kwong Von Glinow on Instagram @kwongvonglinow
posted June, 2022
Arielle Assouline-Lichten MArch ’13 Featured on Ellen’s Next Great Designer
Arielle Assouline-Lichten MArch ’13 is featured on HBO Max’s new design competition TV show Ellen’s Next Great Designer. Her furniture designs received accolades throughout the 6 weeks of challenges, landing her a finalist in Los Angeles to design a full collection in just four days. Arielle plans to introduce some of the pieces into her current body of work, under her brand name Slash Objects.
Read more about the show and her new work in Surface Magazine: “Undeterred by her second-place finish on Ellen’s Next Great Designer, the Brooklyn-based founder of Slash Objects is heralding a promising new chapter by dialing into her newfound flow state to fine-tune her most well-received pieces.”
Follow on social media @slashobjects @arielleassouline-lichten
posted July, 2021
DAAM, led by Elyse Agnello MArch ’14 and Alex Shelly MArch ’13, Recognized as Design Vanguard 2021 by Architectural Record
DAAM has been recognized as one of Architectural Record’s Design Vanguard winners for 2021. The annual award series by Architectural Record showcases the best emerging architecture firms from around the world. DAAM is a Chicago-based architecture and design practice led by Elyse Agnello MArch ’14 and Alex Shelly MArch ’13. Recent projects encompass a variety of scales, from objects and material investigations to residential, commercial, and community-based projects. Read the full press release.
posted June, 2021
Ryn Burns MDes ’13 Highlighted by NCARB in Interview
Ryn Burns, RA, LEED GA, MDes ’13 was highlighted in an Architect Spotlight by NCARB. Ryn is the Design Director at MG2 Design and a board member of Black Land Ownership, a grassroots organization based in Brooklyn, New York.
To see the full interview with Ryn, where he highlights the importance of diverse narratives in improving the built environment and shares some of his experiences, visit the NCARB site.
posted February, 2021
Jennifer Ly MArch ’14 and James Leng MArch ’13 Receive Graham Foundation Grant
Jennifer Ly MArch ’14 and James Leng MArch ’13 were recipients of a Graham Foundation grant for their project “Veil Craft,” an architectural installation that reimagines Los Angeles’ Craft Contemporary courtyard.
According to the Graham Foundation website, the project utilizes, “construction scaffolding textiles [to explore] untapped aesthetic potentials of this utilitarian material and activate the public’s interest in the overlooked materiality of our built environment.”
For a full description of the project and Jennifer and James’ work together, visit the Graham Foundation’s site.
posted February, 2021
Precis Advisory, with Planning and Development Director Faaiza Lalji MDes ’13, Will Contract with Merck to Build New Headquarters in King’s Cross
American pharmaceutical group Merck (known as MSD in Europe) has announced that it intends to build a new UK headquarters across from the King’s Cross station in collaboration with Precis Advisory, Architects Allford Hall Monaghan Morris, and AKT II engineering consultancy. GSD community-members are represented across the project at all three collaborative partners, most prominently Faaiza Lalji MDes ’13 who is the Planning and Development Director of Precis Advisory.
The project would put special focus on creating a structure that acknowledges and complements the history of the area while also sitting at the forefront of sustainability. A press release from Precis Advisory shares the following details of the project: “The proposed building, ten stories on Euston Road and four stories (with a fifth story set back) on Argyle Square, will deliver c 180,000 sq ft of net lettable space for MSD, would use sustainable materials and has been designed to reduce carbon emissions generated through construction, operation and future fit-out refurbishment. An innovative double-skin façade would reduce solar gain and the energy required to cool the office spaces, and includes a biophilic zone which gives visibility of plants from every workspace and from outside the building.”
An article in the Financial Times notes that “Merck’s UK hub will be its first set of labs outside the US that carry out early-stage research to discover new medicines.”
The project has not yet been finalized and is still subject to planning permission and approval.
posted December, 2020
Book by Sara Hendren MDes ’13 Explores the Relationship Between Bodies and Built Environment
A forthcoming book by Sara Hendren MDes ’13 questions the ways we interact with the things and spaces around us and asks us to rethink what we live with. What Can a Body Do? How We Meet the Built World is set to be published by Penguin & Random House on August 18, 2020.
From the publisher:
“A fascinating and provocative new way of looking at the things we use and the spaces we inhabit, and a call to imagine a better-designed world for us all.
Furniture and tools, kitchens and campuses and city streets—nearly everything human beings make and use is assistive technology, meant to bridge the gap between body and world. Yet unless, or until, a misfit between our own body and the world is acute enough to be considered disability, we may never stop to consider—or reconsider—the hidden assumptions on which our everyday environment is built.
In a series of vivid stories drawn from the lived experience of disability and the ideas and innovations that have emerged from it—from cyborg arms to customizable cardboard chairs to deaf architecture —Sara Hendren invites us to rethink the things and settings we live with. What might assistance based on the body’s stunning capacity for adaptation—rather than a rigid insistence on “normalcy”—look like? Can we foster interdependent, not just independent, living? How do we creatively engineer public spaces that allow us all to navigate our common terrain? By rendering familiar objects and environments newly strange and wondrous, What Can a Body Do? helps us imagine a future that will better meet the extraordinary range of our collective needs and desires.”
posted June, 2020
Online Exhibition by Hayoun Won MDes ’13 Currently on View at Blank Space Gallery
An exhibition by Hayoun Won MDes ’13 is currently on view online at Blank Space, a gallery space based in New York city “with a focus on experimental and mixed media techniques by artists from across the globe.”
According to Blank Space, the exhibition includes “a variety of works that range from spatial installation to hand drawn design diagrams that respond directly to the COVID-19 pandemic.” Among them is Won’s Moments of Silence which “is comprised of a media projection and four digital artworks which seeks to create a monument and memorial for those lost to the current tragedy. Also included in the exhibition are series from her past projects which think about the way in which design can impact and affect change on a social level and even react to the present circumstances; a future design without boundaries.”
Print Magazine highlighted the exhibition on their site, where more photos of Won’s work are available.
The exhibition will run through July 5, 2020.
posted June, 2020
Harvard GSD Alumni from Puerto Rico Write Letter Protesting Against Land Use and Zoning Board
17 Harvard GSD Alumni from Puerto Rico have assembled as a group to protest the limited civic engagement and transparency in the reviewal process behind the adoption of significant and potentially detrimental changes to the island’s Zoning Maps, led by the Planning Board of Puerto Rico. Together, they wrote an open letter to María del C. Gordillo Pérez, chairwoman of the Planning Board.
The group is made up of the following alumni:
Pedro Manuel Cardona Roig MAUD ’91
Hugo Colón MLA ’13
Manuel Antonio Colón Amador MLA ’14
Irene Figueroa-Ortiz MUP & March I ’15
Nataniel Fúster MAUD ’96 & DDes ’99
Fabiola Guzmán Rivera March I ’18
Yanick Lay Fumero MLA ’18
Eduardo M. Llinás Messeguer MAUD ’13
Maria Victoria Mateo MLA ’11
Oscar Oliver Didier MAUD ’06
Judith Rodríguez MLA & MAUD ’13
Gabriella S. Rodríguez MLA & MAUD ’16
Ángel Y. Rodríguez Colón MAUD ’11
Joanna Rodriguez-Noyola MArch I ’14
Héctor Tarrido-Picart MAUD & MLA ’15
José Juan Terrasa Soler MLA ’07
Emmanuel Torres MAUD ’14
In the past months there was a recent upsurge in democratic mobilization to demand transparency and democracy in the way politics and business are conducted in Puerto Rico. This led to the recent resignation of Governor Ricardo Roselló and will likely lead to fundamental changes to the political and institutional structures of the Caribbean island.
While these mass civil protests were taking place, the Planning Board of Puerto Rico conducted most of the public hearings for first-time proposed major revisions to the Zoning Maps. In addition, the Planning Board failed to provide key information and a suitable timeline for a comprehensive examination by all the parties affected by the zoning changes, including the island’s 78 municipalities. Some of these zoning changes go against the interest of vulnerable communities, the ones most affected by hurricanes Irma and Maria in 2017.
To read the letter in Spanish click here and for English click here
posted August, 2019
Six Alumni Elevated to AIA College of Fellows 2019
Six GSD alumni have been elevated by the 2019 Jury of Fellows from the American Institute of Architects (AIA) to its prestigious College of Fellows. The honor recognizes architects who have “achieved a standard of excellence in the profession and made a significant contribution to architecture and society on a national level.” AIA will formally recognize its 2019 Fellows on June 7 at the AIA Conference on Architecture 2019 in Las Vegas.
Congratulations to:
Peter Brown AMDP ’13
Stephen B. Cassel MArch ’92
David B. Hill MArch ’02
Samuel Lasky MArch ’97
Patricia Rhee MArch ’98
Richard C. Yancey MArch ’92
For the full list of 2019 Fellows, click here.
Image courtesy of the AIA College of Fellows.
posted June, 2019
Holly Masek MUP ’13 to Serve on Board of Boston’s Rose Kennedy Greenway Business Improvement District (BID)
Holly Masek MUP ’13 has been elected to serve on the board of Boston’s Rose Kennedy Greenway Business Improvement District (BID). She is currently the Director of the Public Realm for Ashkenazy Acquisition Corp., who manages Faneuil Hall. While at the GSD, Masek won a Community Service Fellowship Grant to complete a summer internship at the Boston Redevelopment Authority. After graduating, the BRA hired her in a communications role.
“The new board’s management expertise will be invaluable as we continue the important work of preserving and enhancing this gem of downtown Boston in collaboration with the Greenway Conservancy and our other partners,” said Richard A. Dimino, president and CEO of A Better City, in a statement.
Learn more about Masek in this 2016 GSD Alumna Profile.
Learn more about the Greenway BID’s new nine-member board.
Image provided.
posted October, 2018
Arielle Assouline-Lichten MArch ’13 Interviewed by Interior Design
Arielle Assouline-Lichten MArch ’13 was recently interviewed by Interior Design for its “10 Questions With…” series. Founder of multidisciplinary design firm Slash Projects, Assouline-Lichten shares her thoughts on being an activist-designer (including her work with Women in Design at the GSD), launching her own practice, and life as a New York City-based designer. When asked about how studying at the GSD shaped her design sensibilities, Assouline-Lichten replied, “The GSD taught me to harness my abilities and be rigorous in my design methodology. I also explored the physical process of making and set out to use as many tools and machines as possible. Our resources were precious so I wanted to use them while I could. ”
Read the full interview.
Image courtesy of Interior Design.
posted August, 2018
Alumni Receive 2018 Graham Foundation Grants for Exhibitions, Publications, Research
Fifteen designers, artists, historians, and others from the GSD alumni community have been selected to receive 2018 Graham Foundation Grants. Announced on April 5, the Graham Foundation’s 2018 Grants to Individuals present $534,850 in new grants to support 74 projects by 111 individuals and collaborators who are “engaging original ideas that advance our understanding of the designed environment,” the Foundation writes.
Alumni projects include exhibitions, publications, and research. Among the winners are GSD faculty Zeina Koreitem MDes ’16 and John May MArch ’02, who received a grant for the exhibition “Under Present Conditions,” produced through their Los Angeles-based firm, MILLIØNS. (“Under Present Conditions” will be on view at the A+D Museum in Los Angeles from January 11 through April 26, 2019.)
The funded projects were selected from over 600 proposals and represent a diverse group of individuals and collectives, including architects, artists, choreographers, historians, and filmmakers who hail from around the world.
Other GSD alumni awardees include:
Eric Bunge MArch ’96
Mimi Hoang GSD ’98
Kenny Cupers PhD ’10
Rami El Samahy MArch ’00
Michael Kubo MArch ’06
Alexander Robinson MLA ’05
Neyran Turan DDes ’09
Bradley Cantrell MLA ’03
Marielsa Castro Vizcarra MDes ’17
Brian Goldstein PhD ’13
Ana Maria Leon Crespo MDes ’01
Sun-Young Park MArch ’08/PhD ’14
Sara Zewde MLA ’15
Read the full list of 2018 Graham Foundation Grants to Individuals via the Graham Foundation’s announcement.
Image: MILLIØNS (Zeina Koreitem & John May), Collectives II, 2016–. Courtesy of the artists.
posted April, 2018
Sara Hendren MDes ’13 Named Logan Non-Fiction Fellow; Work exhibited at Cooper Hewitt, Pitzer College, Victoria and Albert Museum
Artist and design researcher Sara Hendren MDes ’13 is one of 13 Logan Non-Fiction fellows at the Carey Institute for Global Good this spring. The program supports deeply reported independent journalism with the overall goal of advancing democracy. Hendren’s work explores the unexpected places where disability meets design and the importance of an inclusively designed future. She is writing a book on the subject to be published by Riverhead Books.
“Spending time among other fellows who are tackling a wide range of urgent socio-political topics is thrilling. I’m so grateful to be in conversation with the Carey Institute community on both the conceptual and practical matters of publishing my first book. And the uninterrupted time away to work is indispensable!” Hendren told Olin College news of the fellowship.
Additionally, Hendren has work in three exhibition this year: “Access+Ability” at the Cooper Hewitt (on view through September 3, 2018); “Manifesto: A Moderate Proposal” at Pitzer College (on view through March 29, 2018); and the upcoming “The Future Starts Here” at the Victoria and Albert Museum in London (on view May 12 through November 4, 2018).
She previously received a 2017 Public Scholar grant from the National Endowment for the Humanities (NEH), and was a 2018 New America National Fellow at the think tank New America (learn more). Hendren serves as a designer- and researcher-in-residence at Olin College of Engineering.
Image: “Accessible icon,” 2009–11, designed by Brian Glenney, Sara Hendren, and Tim Ferguson-Sauder. Client: Accessible Icon Project. Part of the Cooper Hewitt’s “Access+Ability” exhibition.
posted March, 2018
Teddy Cruz MDes ’97 and James Leng MArch ’13 Awarded 2018 Vilcek Prizes
Two GSD alumni have received 2018 Vilcek Prizes, an annual set of awards celebrating the contributions immigrants make to bettering American society through the arts and sciences.
Architectural designer and urban researcher Teddy Cruz MDes ’97 was honored with the prestigious Vilcek Prize in Architecture, which includes a $100,000 award. Born in Guatemala, Cruz is currently Professor in Public Culture and Urbanization at the University of California, San Diego, and Director of Design at Estudio Teddy Cruz + Fonna Forman. He is a past recipient of the Rome Prize in Architecture, and the work of his firm will be included in the American Pavilion at the 2018 Venice Architecture Biennale. Learn more.
Architect James Leng MArch ’13 is one of six to have received a Vilcek Prize for Creative Promise, which includes a $50,000 award. He immigrated to the United States from China at the age of nine, and currently leads his own Los Angeles-based practice, Office James Leng, while serving as a Senior Designer at Michael Maltzan Architects. Leng is the 2013 winner of the SOM Prize in Architecture, a travel fellowship for emerging architects, through which he has conducted global research on notions of urban obsolescence and resilience. Learn more.
Photos and video courtesy of the Vilcek Foundation.
posted February, 2018
Sara Hendren MDes ’13 Receives NEH Public Scholar Grant; Named New America National Fellow
Sara Hendren MDes ’13, a designer- and researcher-in-residence at Olin College of Engineering, is the recipient of a 2017 Public Scholar grant from the National Endowment for the Humanities (NEH). Now in its third year, the program supports well-researched books in the humanities aimed at reaching a broad audience. Hendren plans to use the funding to research unexpected places where disability is at the heart of design. She is working on a publication currently titled, “A Scissor, a Shoe, the Sidewalk’s Slant: Disability and the Unlikely Origins of Everyday Things.”
“It’s thrilling and an honor to be included in this group of writers who are tackling complex ideas for a broad audience. My own subject of disability is an urgent matter of human rights and creative opportunities, and the readers who can influence the future wisely and inclusively are both inside and far outside academia,” Hendren told Olin College news.
It was also recently announced that Hendren has been named a 2018 New America National Fellow by the think tank New America. As the Eric & Wendy Schmidt Fellow, Hendren will continue her work on the ways in which the human body adapts to the built environment and our collective stakes in an inclusively designed future. She joins 12 other Fellows, including journalists, producers, practitioners, and scholars, in the class of 2018.
Image courtesy of LinkedIn.
posted October, 2017
Lap Chi Kwong MArch ’13 and Alison Von Glinow MArch ’13 Firm Wins New York Affordable Housing Challenge
Kwong Von Glinow Design Office, the firm founded by Lap Chi Kwong MArch ’13 and Alison Von Glinow MArch ’13, was awarded First Prize in the New York Affordable Housing Challenge, an international competition organized by Bee Breeders and New York Build Expo 2017. Their design uses the modular system of a “table top” to produce a highly adaptable affordable housing solution for New York City that works for a variety of lot sizes and unit combinations. “The success of the first place proposal for the New York Affordable Housing competition lies in its use of a few simple modular elements aggregated to create a heterogeneous whole which serves to generate new modes of interaction between the inhabitants, their neighbors, and the public,” writes the jury.
Kwong and Von Glinow presented their winning design at the New York Build Expo 2017, which included a virtual reality rendering of the proposal that allowed visitors to experience the apartment’s courtyard with VR glasses presented by Vividly.
Photos courtesy of Kwong Von Glinow Design Office.
posted April, 2017
Lap Chi Kwong MArch ’13 and Alison Von Glinow MArch ’13 Firm Awarded 2016 Chicago Prize
Kwong Von Glinow Design Office, the firm founded by Lap Chi Kwong MArch ’13 and Alison Von Glinow MArch ’13, has been awarded the 2016 Chicago Prize by the Chicago Architectural Club. This year’s competition asked designers to reimagine a site of approximately 18 miles along Chicago’s Lakefront. Kwong Von Glinow Design Office’s proposal, Grand Lattices, transforms Chicago’s famous Lake Shore Drive by providing pedestrian access to multi-level viewing decks situated at strategic points along the highway’s median. Accessible through underpasses currently designed to move people quickly under the roadway, the steel structures invite pedestrians to pause on their way to the waterfront to take in views of the city, the lake, and the famous highway from a new perspective. The open-lattice design of each viewing deck mimics the city’s iconic post-and-beam construction style.
“Lake Shore Drive is no longer a driving-only experience,” states the project description. “For the pedestrian, it becomes a gateway to access the waterfront, see the city, and admire the Lake.”
Images courtesy of Kwong Von Glinow Design Office.
posted March, 2017
Alums Named to Impact Design Hub’s 40 Under 40
Mia Scharphie MLA ’13 and Theresa Hwang MArch ’07 were named as Social Impact Design 40 Under 40 by Impact Design Hub. The list recognizes some of the brightest young minds working to design for social good.
posted January, 2017
Karthik Dondeti MDes ’11 and Aurgho Jyoti MDes ’13 Participate in “20 UNDER 35: Design X Design” Exhibition
Aurgho Jyoti MDes ’13 and Karthik Dondeti MDes ’11 were part of the “20 UNDER 35: Design X Design” exhibition in February 2015 at Alliance Francaise, New Delhi. Jyoti and Dondeti showcased their architecture and design research works and were amongst five architects selected to be a part of the three-week exhibition. “20 UNDER 35: Design X Design” is an annual exhibition organized by Alliance Francaise de Delhi and Studio IF showcasing the work of Indian designers to facilitate a reading of the emerging trends across various design based creative industries in India. The exhibit attempts to share design philosophies, working methods and future aspirations of the 20 shortlisted designers under the age of 35. Five architects, five graphic designers, five product designers and five fashion designers complete the pool of 20 exhibiting their work. As its premise, it is a platform to communicate with the society at large about the role of designers as makers of cultures and civilizations. The exhibition brings together designers, architects and public in general to establish a dialogue about design.
posted December, 2016
Sophia X. Chang MArch ’13, Shu Lai Talun MArch ’09, and Jeffrey Olinger MArch ’09 Collaborating on Interactive Runway Fashion Show
Shu Lai Talun MArch ’09 of CBT Architects and Sophia X. Chang MArch ’13 are collaborating on producing an interactive runway extravaganza, which will also feature music mixes by Jeffrey Olinger MArch ’09 and wearable art by Jessica Rozenkranz who attended the GSD for a year. Slated for Saturday, April 12, 2014 at The Uniun, located in Somerville’s Union Square neighborhood, the public will be invited to try out hair and make-up services and clothing provided by local-area businesses, walk the runway, and have their pictures taken in an installation design by Sophia. The concept for the fashion show was conceived as a response to the Somerville Arts Council’s call for “creative individuals to create, produce and manage cultural events that would reinvigorate the artistic and business landscape in Union Square,” which is in part sponsoring the event. The grant received from the Arts Council will cover the event space rental, but the team is seeking additional funds to cover the cost of materials for the stage and fabric installation piece. Anyone interested in donating may do so on Kickstarter.
February 2014
posted December, 2016
Santa Ana Development Manager, Victor Negrete MUP ’13, Shares APA Achievement
Victor Negrete MUP ’13 Downtown Development Manager for the City of Santa Ana in California, shared that the APA recognized Downtown Santa Ana (DTSA) as one of its ‘Great Neighborhoods in America.’ Read more in the Orange County Register here.
Pictured: Victor Negrete, Santa Ana’s downtown development liaison, worked with the DTSA Restaurant Association to start up the DTSA Lunch Trolley.
October 2016
posted December, 2016
Aurgho Jyoti MDes ’13 Presents Research at ACADIA Conference
Aurgho Jyoti MDes ’13 recently presented his research project “High Rise Morphologies: Architectural Form Finding in a Performative Design Search Space of Dense Urban Contexts” at ACADIA (The Association for Computer Aided Design in Architecture) Annual Conference 2015 titled “Computational Ecologies: Design in the Anthropocene” (picture on the left). His research, which is a further development of his Harvard GSD thesis, sets up a process driven framework as a generative mechanism to navigate architectural morphologies for high-rises in a performative design search space of dense urban contexts.
August 2016
posted December, 2016
Aurgho Jyoti MDes ’13 Invited to Speak at Smart Cities India Expo
Aurgho Jyoti MDes ’13 was invited to speak at the 2nd Smart Cities India Expo 2016 held in New Delhi, India from May 11th to May 13th, 2016 (pictured on the left). His lecture titled “ARCHITECTURE: MADE IN INDIA” was part of the session: “Architecture and Smart Cities” moderated by Chetan Vaidya (Director, SPA Delhi.) He was cited as one of the Ten Global Business Leaders at the exposition. The event was covered by several leading Indian media houses and newspapers including The Telegraph and the Business Wire. The Smart Cities India Expo is an initiative by the Govt. of India to augment its current urban program of developing 100 Smart Cities. His talk highlighted architecture’s role as an agent of social and urban transformation in contemporary India.
posted December, 2016
Aurgho Jyoti MDes ’13 Presents Research at Design History Society Annual Conference
Aurgho Jyoti MDes ’13 along with Saurabh Tewari (Researcher at IIT Kanpur, India) presented their collaborative research at the Design History Society Annual Conference held at California College of Arts, San Francisco in September. The presentation was titled “Holistic Design Principles driven by Socio-Environmental Visions: Indian Sub-Continent.” The research delineated holistic local design principles that are culturally rooted and resonate globally. Through an investigation into the post-colonial Design History of India, the research explored Social and Environmental Visions in the Indian context. It highlighted the fact, that in Indian socio-politics, with post-independence modernization by Jawaharlal Nehru, economic liberalization of the nineties, and currently Prime Minister Narendra Modi’s aggressive call for 100 smart cities, it is critical to retrospect for a culturally rooted future. One can find cases within the socio-environmental discourse of 20th century, where Social, Environmental and Humanitarian domains overlap to form a utopia, which is self-governed. Design at multiples scales thread together with underlying responsive and cultural principles.
The presentation highlighted:
- Food Design – Vegetarianism and Food Cycle
- Textile Design – Khadi and Charkha
- Product Design – Craft and Art Revival
- Building Design / Architecture – Local Building Materials and Sustainability
- Urban Design – Villages
The Design History Society, founded in 1977 in London, is a leading organization that promotes the study of global design histories, and brings together and supports all those engaged in the subject. The society plays an important role in shaping an inclusive design history. This year’s conference themed “How we live, and How we might live”: Design and the Spirit of Critical Utopianism was held at the California College of Arts, San Francisco, September 11-13, 2015.
December 2015
posted December, 2016
Danish Kurani MAUD ’13 Featured in Publications, Including NPR
Danish Kurani MAUD ’13 was recently featured in the following publications:
- NPR.org: A Design Firm Rethinks Learning Spaces
- Ed Tech Review: A New Architecture: Redesigning NYC Public Schools for Project-Based Learning
- KQED.org: For Aging Schools: What ‘Community-Centric Design’ Could Look Like
- THE Journal: NYC’s EPIC High Schools Pursue ‘Look’ for Competency-Based Learning
August 2015
posted December, 2016
Danish Kurani MAUD ’13 and Nicholas Rivard’s MAUD ’13 Chapter Published in “Architecture and Sustainability”
Danish Kurani MAUD ’13 and Nicholas Rivard MAUD ’13 were published in the book Architecture and Sustainability: Critical Perspectives for Integrated Design. Read their chapter titled, “The Limits of LEED,” here.
April 2015
posted December, 2016
Marina Correia’s MArch ’13 Exhibition Opens at Lina Bo Bardi’s Casa de Vidro
Marina Correia’s MArch ’13 design of the exhibtion “Lina em Casa: Percursos” (Lina at Home: Journeys) was developed with the intention of preserving the spatial experience and unique atmosphere of Lina Bo Bardi’s Casa de Vidro in São Paulo, Brazil. Lina Bo Bardi is considered one of the most important designers in Brazilian architectural history, and this exhibition marks the reopening of her house to the public. Read more about the exhibit, which runs from April 12-July 15, on Marina Correia Architecture Studio’s website.
posted December, 2016
Isabella Stewart Gardner Museum Publishes Work Produced by Michael Ezban MLA ’13
The Isabella Stewart Gardner Museum in Boston has published “Working Water,” the research and speculative landscape work produced by Michael Ezban MLA ’13 while he was in residence at the museum as the 2014 Maeder-York Family Fellow in Landscape Studies. “Working Water” brings the fish farm to the perennial discourse on designed productive landscapes in the discipline of landscape architecture. The work explores contemporary and historical models of aquaculture landscapes where recreation, conservation, waste management and cultivation are enmeshed in the public realm. Working Water concludes with the speculative design of Quabbin Fishery, a 240-acre aquaponic and angling landscape in central Massachusetts. Quabbin Fishery anchors a proposed regional network of ecological fishery landscapes that expand the utility of some of the state’s greatest assets: its freshwater reservoirs.
January 2015
posted December, 2016
Danish Kurani MAUD ’13 Speaks at Group of National Experts on Learning Environments Meeting
Danish Kurani MAUD ’13 was a speaker at the Group of National Experts on Learning Environments in Genoa, Italy. Organized by the OECD’s Center for Effective Learning Environments, the meeting brought together education policymakers and school construction authorities from 20 countries. Kurani’s presentation was titled “Spaces for Learning and Innovation: The Design Process” and explored his recent projects for New York City Public Schools. More information on Kurani’s projects can be found here.
November 2014
posted December, 2016
Kenya Endo MLA ’13 Receives Holchim Award
Kenya Endo MLA ’13 received a 2014 Holchim Award for his project titled, “Machine Landscape: Coal Mining Sites for Hydro-Pump Electricity Storage.” Presented by the Holchim Foundation, the award honors “international examples of sustainable construction” each year. Kenya’s project was developed while at the GSD during a fall 2012 studio, Energy Landscape 3.0 with Philipp Oswalt and Theo Deutinger as studio instructors. See all the all winners here.
October 2014
posted December, 2016
Danish Kurani MAUD ’13 Profiled in “New Learning Times”
Danish Kurani MAUD ’13 was profiled in last month’s edition of New Learning Times. Danish also gave a lecture at Teacher’s College about the relationship between the built environment and urban schools. Watch the lecture here.
May 2014
posted December, 2016
Christin To MArch ’13 Receives First Place in “Designing Resilient Schools” Competition
Christin To MArch ’13 and partner Hugo Martinez of the firm MAT-TER Design + Build Studio received first place in the “Designing Resilient Schools” international competition presented by Open Online Academy. The duo won for their proposal for the Guiuan National High School in the Philippines, which will be implemented later this year in collaboration with the Department of Education and Architecture for Humanity in the Philippines in support of the Typhoon Haiyan victims and community. Learn more about the project here.
posted December, 2016
Michael J. Smith MArch ’13 Awarded Certificate of Teaching Excellence
Michael J. Smith MArch ’13 was recently awarded a Certificate of Teaching Excellence from the Derek Bok Center for Teaching at Harvard University.
posted December, 2016
Danish Kurani MAUD ’13 Invited to Join World Cities Summit Young Leaders
Danish Kurani MAUD ’13 has been invited to join the World Cities Summit Young Leaders and its inaugural symposium in recognition of his contribution to the field of urban liveability and sustainability. The World Cities Summit Young Leaders is a new initiative by the World Cities Summit envisioned to be the networking platform for young urban leaders to spearhead change in their respective cities. He joins a group comprised of 153 global recipients of this honor.
posted December, 2016
GSD Alumni Win Field Constructs Design Competition
Invivia, the research and technology research lab featuring Bradley Cantrell MLA ’03, Associate Professor of Landscape Architectural Technology and Director of MLA Degree Program at the GSD; Allen Sayegh MDes ’96, Associate Professor in Practice of Architectural Technology at the GSD; Stefano Andreani MDes ’13; Craig Reschke MLA ’15; and Ziyi Zhang MLA ’14, was one of four winners of the Field Constructs Design Competition (FCDC) for their project “99 White Balloons.” FCDC invited architects and designers worldwide to share their most inventive ideas for a temporary outdoor installation that will be exhibited at the Circle Acres Nature Preserve in Austin, Texas. Other GSD-affiliated winners included Jonathan A. Scelsa MAUD ’11, Jennifer Birkeland MLA ’11, and Erin Wythoff MLA ’14 for their conception of “Duck Blind in Plain Site.” Read more about the competition and the winning ideas here.
August 2015
posted December, 2016
Danish Kurani MAUD ’13 Gives TEDx Talk
Danish Kurani MAUD ’13, facilitator at the Harvard Graduate School of Education, gave a TEDx Talk titled “Designing Places for Learning.” His talk explains why architecture changes the way people learn and he reveals a creative new approach to building better spaces for learning.
May 2016
posted May, 2016


