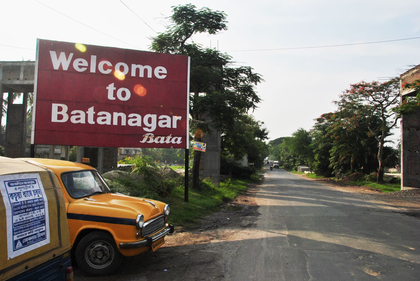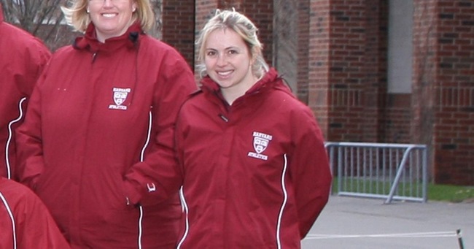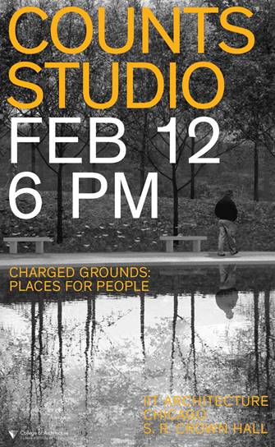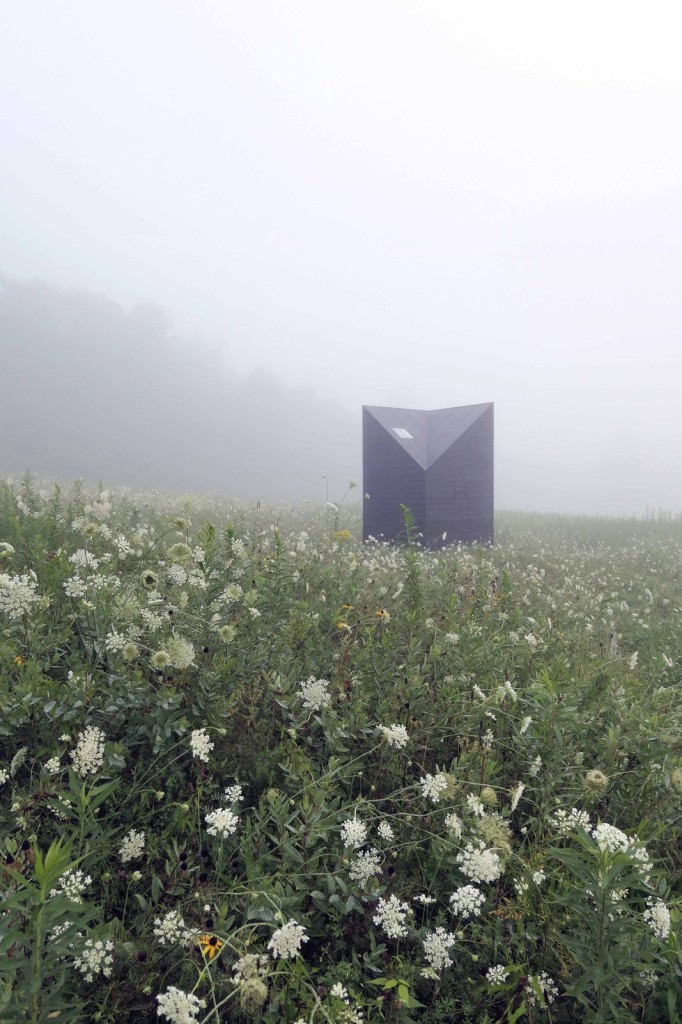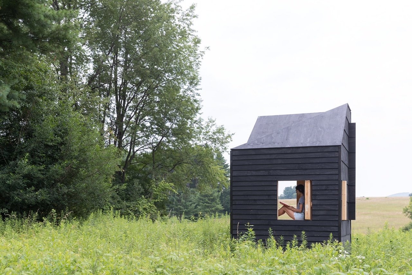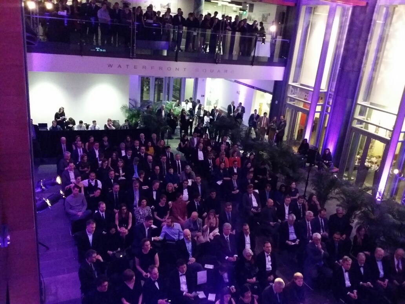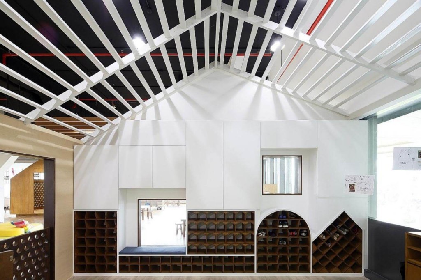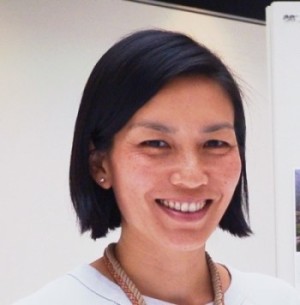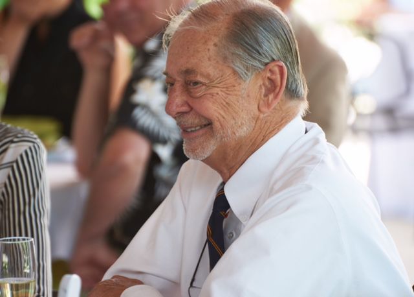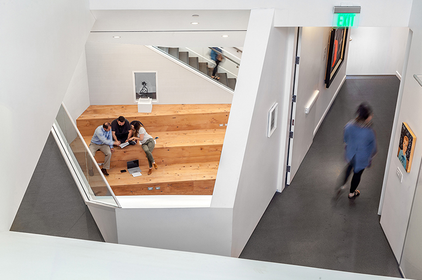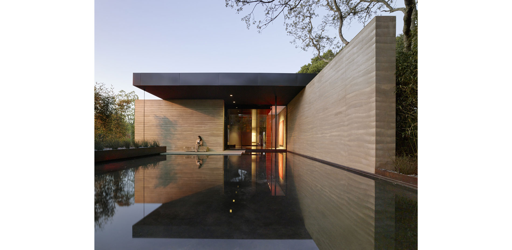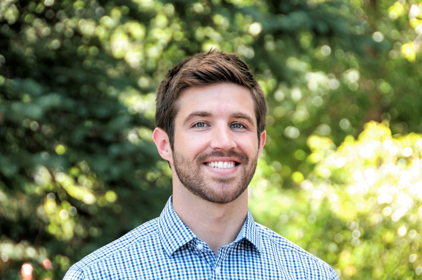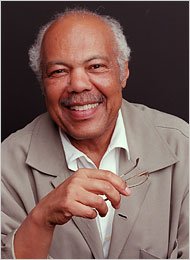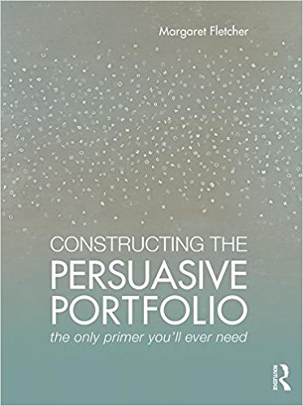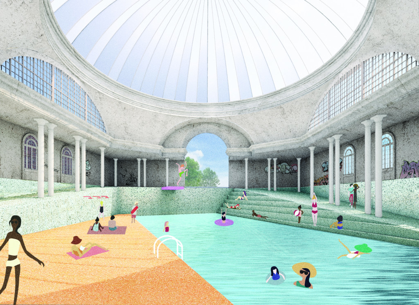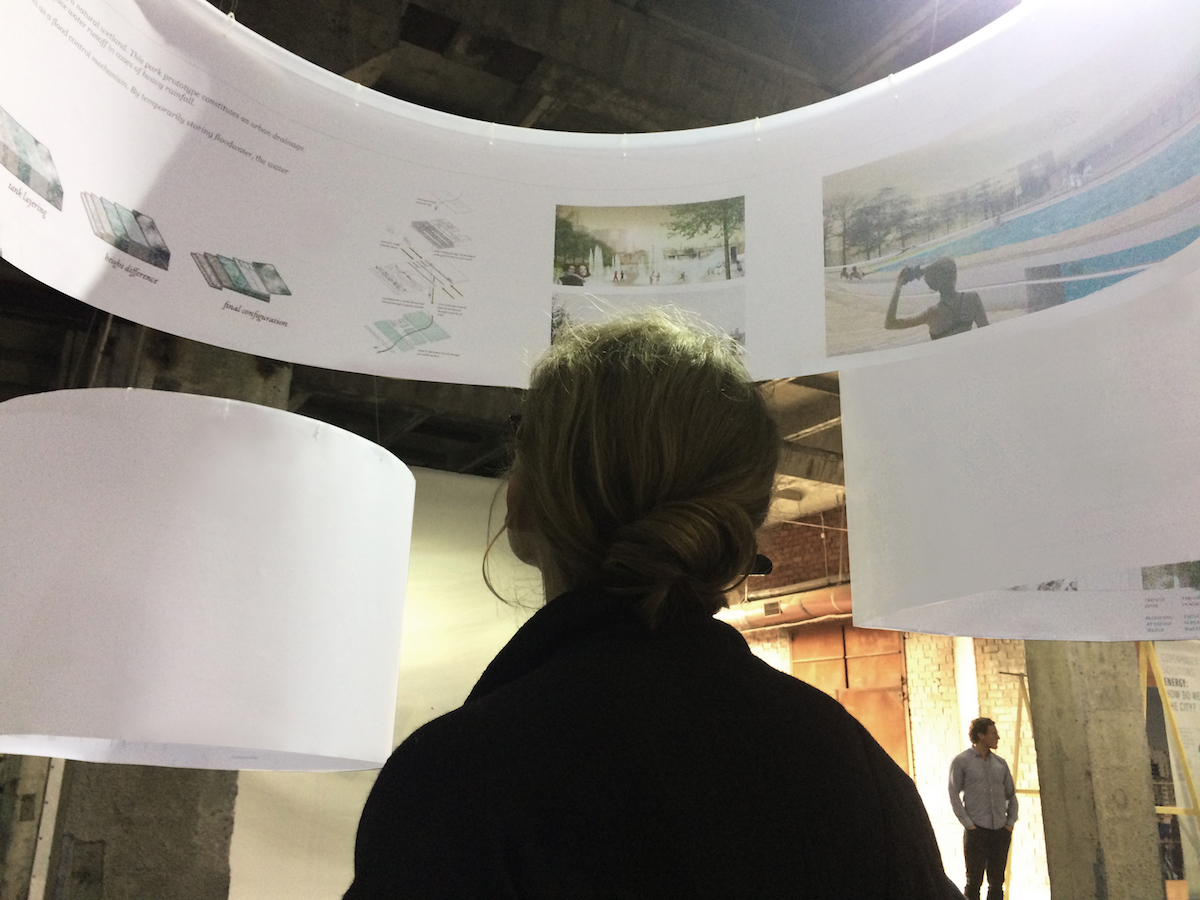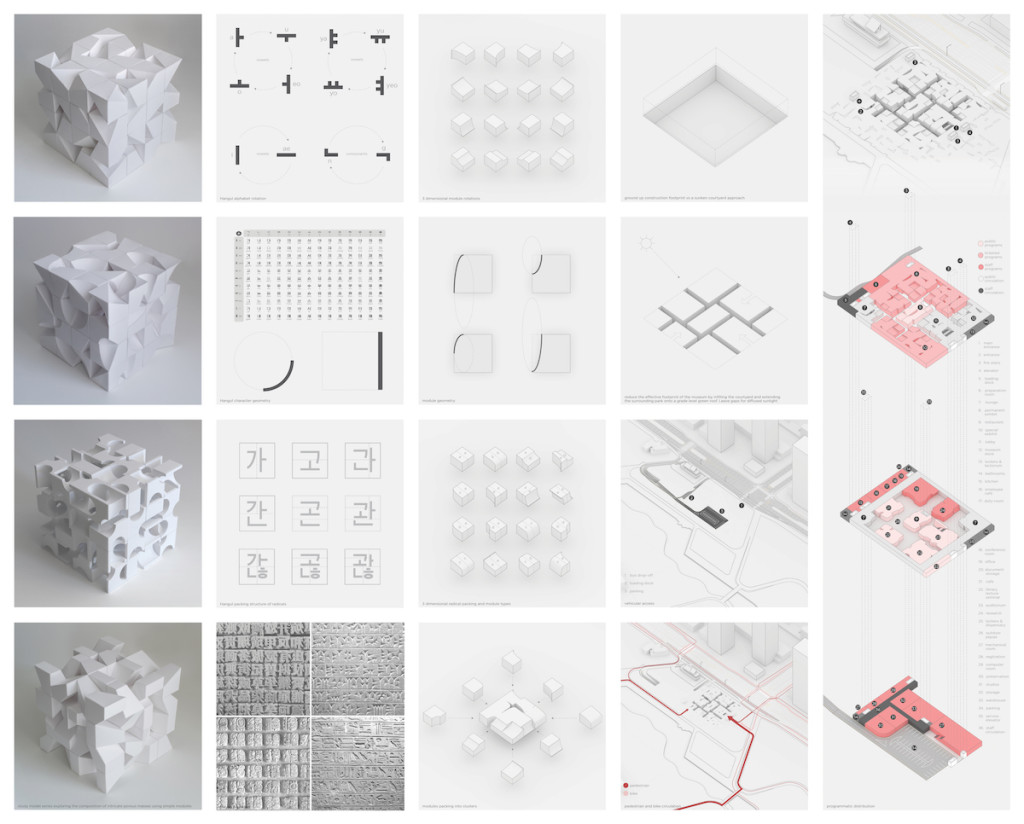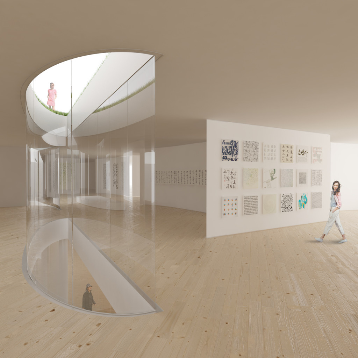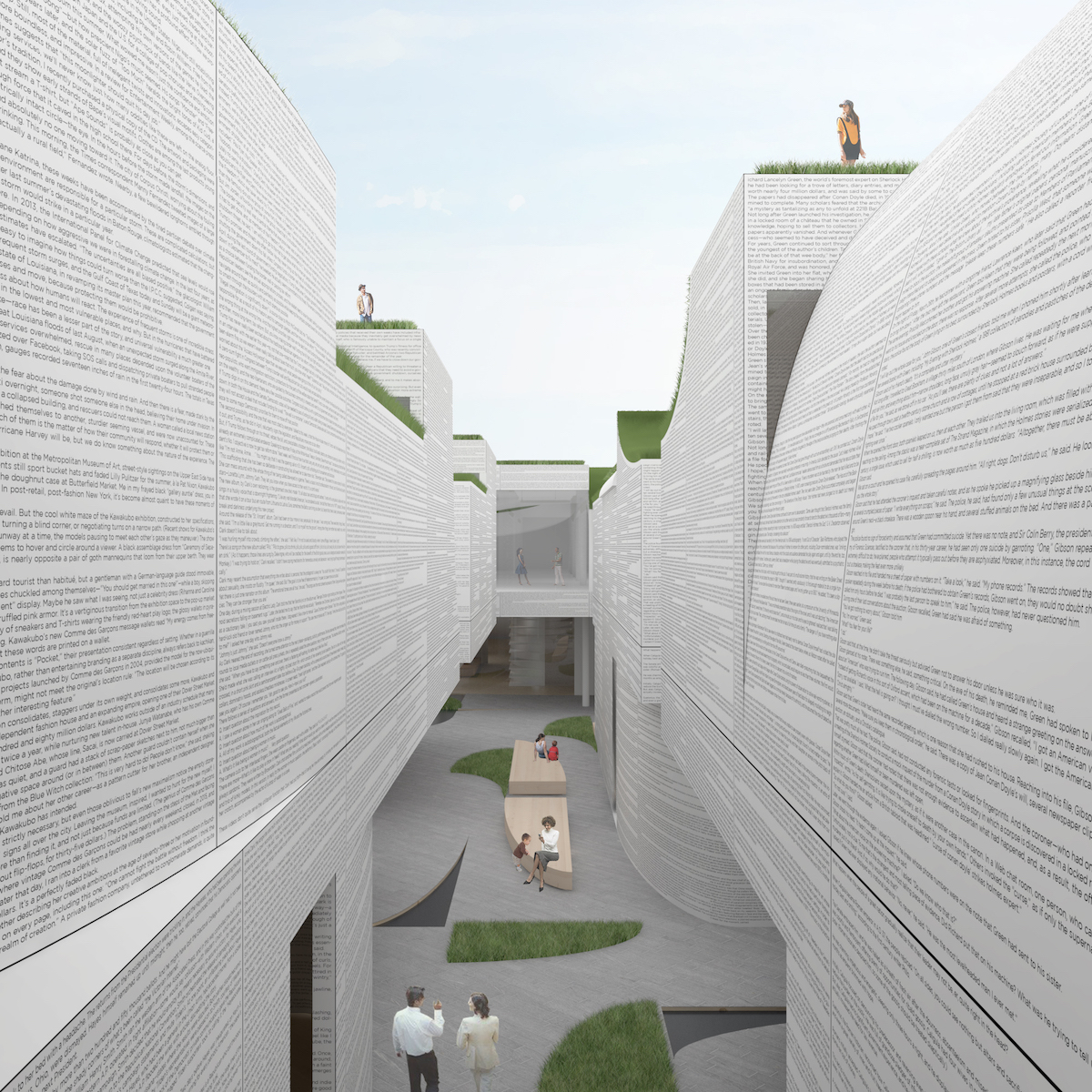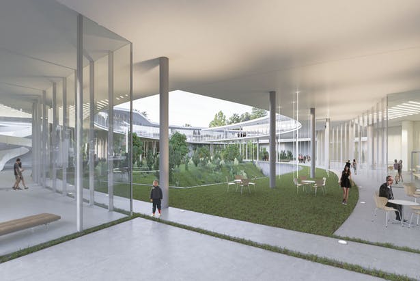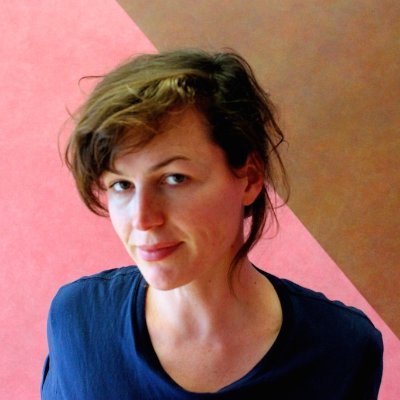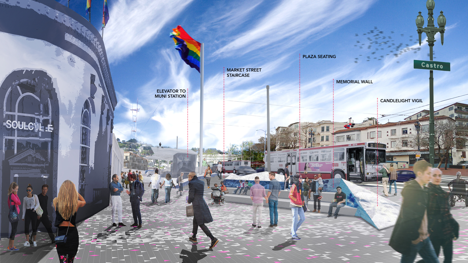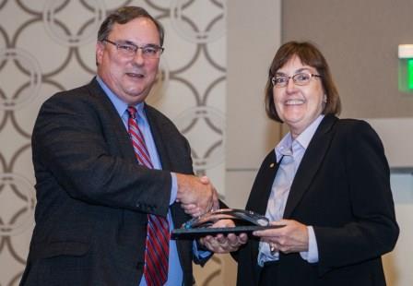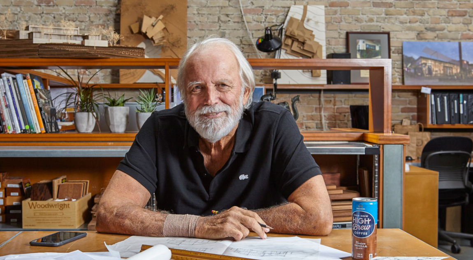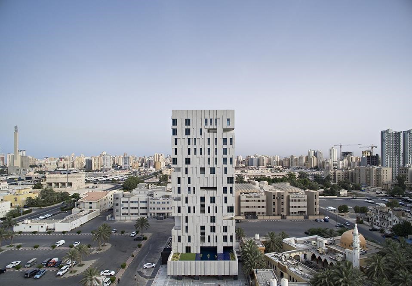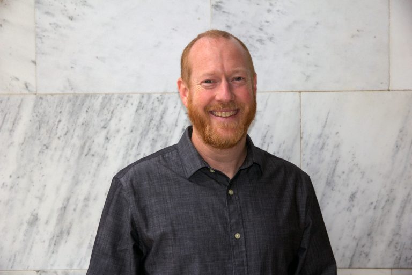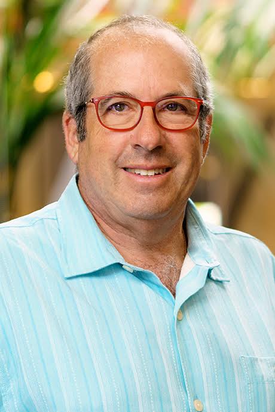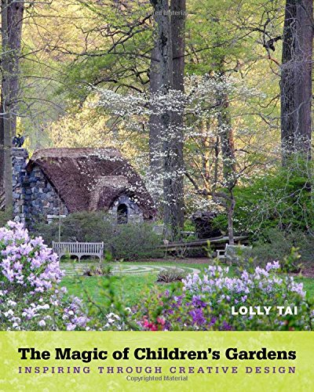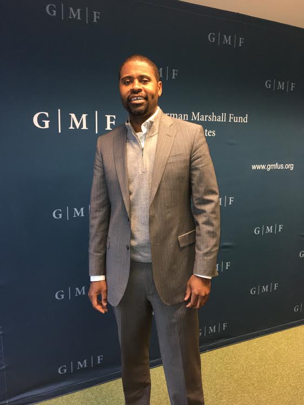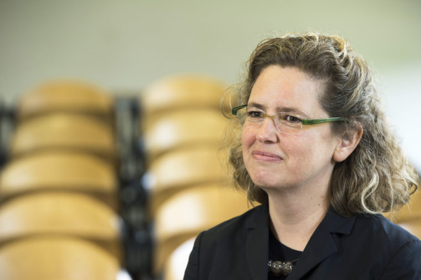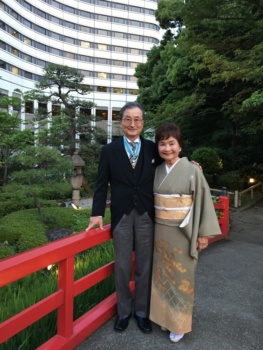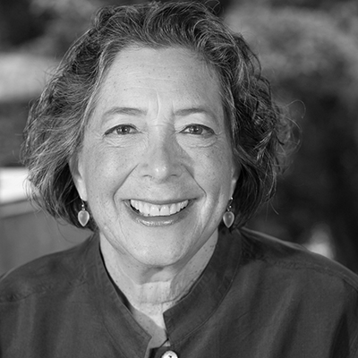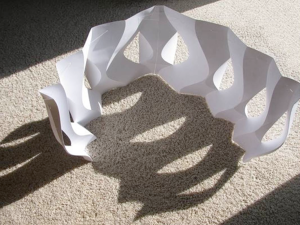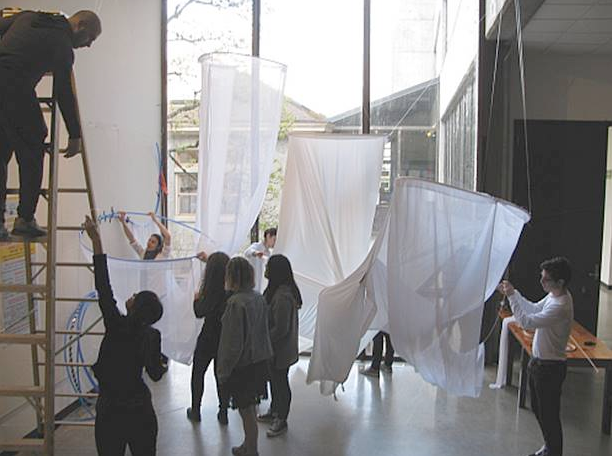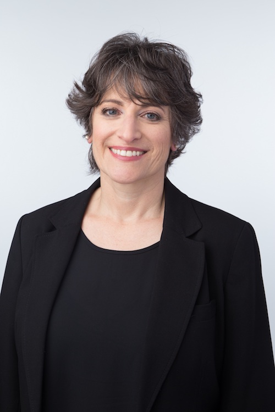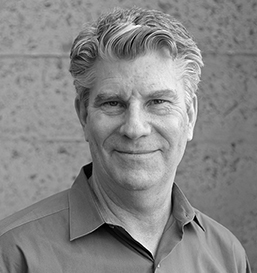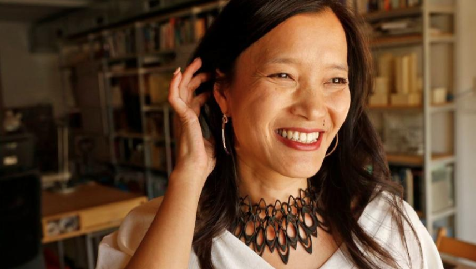Canadian Centre for Architecture Launches Audio Documentary by Víctor Muñoz Sanz MAUD ’11
The Canadian Centre for Architecture (CCA) in Montreal has launched “Off:Re:Onshore,” an audio-documentary conceived and developed by Víctor Muñoz Sanz MAUD ’11. Created during his Emerging Curator residency at the CCA (2015-2016), the project explores “the legacy of industrial offshoring, the effects of corporate actions on the built environment of labour, and the role of architecture in bringing closer ideas of work and the good life.” It draws on research Sanz completed as the GSD’s 2011 Druker Fellow (learn more about his project, Networked Utopia: A Global Survey of the Urban Legacy of the Bat‘a Shoe Company’s Satellite Cities).
Rahul Mehrotra MAUD ’87, professor of urban design and planning at the GSD, is featured.
Find more information, including the audio file, here.
posted February, 2018
Elizabeth Swaney MDes ’09 to Compete in Freestyle Ski Halfpipe at 2018 Winter Olympics
Elizabeth Swaney MDes ’09 has been selected to compete in the freestyle ski halfpipe at the 2018 Winter Olympics in Pyeongchang, South Korea. She will represent Hungary, a country that is part of her family’s heritage. Fittingly, one of Swaney’s favorite courses at the GSD studied Olympic venues and the infrastructure built to accommodate them (“Olympic Infrastructure” led by Judith Grant Long).
A multi-sport athlete, Swaney served as a track and field team manager while at Harvard. She also previously competed in skeleton, and was part of the USA Bobsled & Skeleton developmental team. As an undergrad at Cal-Berkeley, Swaney was a coxswain on the men’s rowing team, winning a Pac-10 championship.
Image courtesy of Harvard Athletics.
posted February, 2018
Christopher Counts MLA ’01 Curates Exhibition at IIT College of Architecture; Public Lecture Feb 12, 2018
An exhibition curated by Christopher Counts MLA ’01 and Maria Counts entitled Charged Grounds: Places for People is on view through February 16, 2018, at the Illinois Institute of Technology, College of Architecture (S. R. Crown Hall 3360 S State Street Center Core). The show highlights work from the pair’s award-winning urban landscape design office, Counts Studio, based in Chicago and New York City. The featured projects are presented through sketches, models, drawings, and photographers, and explore “designing contemporary landscapes to have a high level of physical, emotional, and social resonance.”
A public lecture and reception for the exhibition will be held on February 12, 2018, at 6:00pm.
posted February, 2018
Teddy Cruz MDes ’97 and James Leng MArch ’13 Awarded 2018 Vilcek Prizes
Two GSD alumni have received 2018 Vilcek Prizes, an annual set of awards celebrating the contributions immigrants make to bettering American society through the arts and sciences.
Architectural designer and urban researcher Teddy Cruz MDes ’97 was honored with the prestigious Vilcek Prize in Architecture, which includes a $100,000 award. Born in Guatemala, Cruz is currently Professor in Public Culture and Urbanization at the University of California, San Diego, and Director of Design at Estudio Teddy Cruz + Fonna Forman. He is a past recipient of the Rome Prize in Architecture, and the work of his firm will be included in the American Pavilion at the 2018 Venice Architecture Biennale. Learn more.
Architect James Leng MArch ’13 is one of six to have received a Vilcek Prize for Creative Promise, which includes a $50,000 award. He immigrated to the United States from China at the age of nine, and currently leads his own Los Angeles-based practice, Office James Leng, while serving as a Senior Designer at Michael Maltzan Architects. Leng is the 2013 winner of the SOM Prize in Architecture, a travel fellowship for emerging architects, through which he has conducted global research on notions of urban obsolescence and resilience. Learn more.
Photos and video courtesy of the Vilcek Foundation.
posted February, 2018
Berkshire Residency Project Developed by Tessa Kelly MArch ’12 Featured in Dwell
The Mastheads, a public humanities project located in Pittsfield, Massachusetts, and developed by Tessa Kelly MArch ’12 and her husband, is the topic of a recent feature in Dwell. Consisting of an annual writers’ residency, as well as other community programming, the idea for The Mastheads grew from work by Kelly for her GSD thesis, “Projective Preservation and the Small American City” advised by Ingeborg Rocker. Inspiration also came from the course “Critical Preservation Practices” taught by K. Michael Hays.
“I wanted to do something about the city of Pittsfield because it’s a de-invested city that is losing population,” Kelly told Dwell of her hometown. “Designing very expensive transit hubs or art museums didn’t feel like a reality for the place I came from.”
The designs for the residency’s five mobile studios take cues from the architecture of the structures in which five iconic American writers worked while living in Pittsfield: Herman Melville, Nathaniel Hawthorne, Henry Wadsworth Longfellow, Oliver Wendell Holmes Sr., and Henry David Thoreau. “We wanted to reference the historic structures, but we also wanted them be abstract, curious forms,” said Kelly.
Applications for the July 2018 writers’ residency will be accepted through February 28, 2018. Learn more.
Photography by Iwan Baan.
posted February, 2018
Alumni Honored at 7th Annual BSA Design Awards Gala
The Boston Society of Architects celebrated its 2017 Design Award recipients at a gala on January 18, 2018. A number of Harvard University Graduate School of alumni and their firms were recognized, including Henry Cobb AB ’47, MArch ’49 who received the 2017 BSA Award of Honor.
Other alumni honored include Matthew Kiefer LF ’96 (BSA Honorary Membership); Roger Ferris + Partners, firm of Roger P. Ferris LF ’92, MDes ’93 (Category: Housing Design, Project: Green House, Client: Private (award)); Kennedy and Violich Architecture, firm of Sheila Kennedy MArch ’85 and J. Frano Violich MArch ’84 (Category: Small Firms/Small Projects Design Awards, Project: Meister Consultants Group—A Cadmus Company Offices, Clients: Meister Consultants Group (award)); La Dallman Architects, firm of Grace La AB ’92, MArch ’95 and James Dallman MArch ’92 (Category: Unbuilt Architecture and Design, Projects: Industrial Capriccio: Floating Garden (honor award) and Waterlily Landing (citation)); and NADAAA, firm of Nader Tehrani MAUD ’91 (Category: Unbuilt Architecture and Design, Project: Justice in Design (award); Category: Honor Awards for Design Excellence, Project: Tanderrum Pedestrian Bridge with John Wardle Architects, Client: Major Projects Victoria (honor award)).
See the full list of 2017 Design Award winners.
Image courtesy of the Boston Real Estate Times.
posted January, 2018
Firm of Juan Carlos Vargas MDes ’04, DDes ’08 Opens First Latin America Office; Flavio Sciaraffia MLA ’15 Named Director
GeoAdaptive, a global think-tank and consulting company founded in 2007 by Juan Carlos Vargas MDes ’04, DDes ’08 (Founding Partner and Managing Principal of GeoAdaptive’s Boston Office), has launched its first office in Latin America. The branch, located in Santiago, Chile, is led by Flavio Sciaraffia MLA ’15 (Partner and Director of GeoAdaptive’s Chile Office), and offers intelligence services and strategy for development and sustainability. This is the third office for GeoAdaptive, which is also located in Boston, MA, and Turin, Italy.
“Chile is a solid platform and, comparatively, the spearhead in Latin America for new paradigms of work strategies, professional services, and problem-solving methodologies,” Vargas said in a press release announcing the new office.
“We decided to establish an office in Santiago, since Chile has a competitive advantage in the region in terms of advanced human capital, which facilitates innovation, a process that is central to our work. In addition, we detected that for both the public and private sectors, the objectives of equality, inclusion, sustainability, and adaptability are integral to economic growth and this unequivocally requires new ways of working that can incorporate multiple levels of information,” Sciaraffia added.
Watch the launch video:
Image 1: Relation between street tree-coverage and temperatures. Ricardo Lyon St., Providencia
Image 2: Analyzing temperatures across Santiago
posted January, 2018
Lawrence A. Chan MAUD ’77 Completes Master Plan for New Malaysian City
Lawrence A. Chan MAUD ’77, Lead Urban Design Master Planner in association with KMDG, landscape architects, Utile, urban planners, and BuroHappold, infrastructure engineers, recently completed a 30-year master plan for a new city located 35 miles from Kuala Lumpur, Malaysia, and 10 miles from Kuala Lumpur International Airport. The new city for two million people is the keystone project of the Prime Minister’s Eleventh Malaysia Plan released in May 2015, earmarking the transformation of Malaysia Vision Valley, a 156,000-hectare development zone to: advance the socio-economic position of the 60-year-old nation; promote the wellbeing of its multi-cultural, multi-ethnic citizens; and provide expansion of Kuala Lumpur. Objectives include:
- Create an environment that advances urbanity, social and cultural integration and cooperation, and a sustainable quality of life for living, working, recreation, and enjoying nature
- Address natural and environmental challenges, including: a varied and often extremely steep topography; safeguarding permanent forest reserves and natural habitats; preserving and enhancing riparian corridors; reducing Malaysia’s carbon footprint; and expanding renewable energy resources
The new city will take shape on 43 square miles of former palm plantation land, over forty percent of which will remain or enhanced as landscaped open space, to serve as a destination hub for international travel, commerce, recreation, and eco-tourism. A new high-speed train will connect the city to Singapore in sixty minutes, and an express train to the airport within ten minutes.
Smart Growth, transit-oriented Cleantech mixed-use development will encompass facilities of all types including: mixed-income, single- and multi-family residences; neighborhood and social services; a comprehensive urban transit system targeting 50% ridership while reducing car use and parking by 50%; local and regional parks; and the “Mountain-to-the-Sea” Greenway connecting the permanent forest reserve in the north to the Straits of Malacca in the south.
A most important objective is to create a balance between the vision of the new modern, state-of-the-art metropolis and the existing social, cultural, and environmental fabric that require inclusion, protection, preservation, and enhancement.
Project Summary:
Total Land Area 11,000 hectares (26,800 acres or 43 sq mi)
Developed Land Area 6,200 hectares (56% of Total Land)
Undeveloped Natural Land 4,800 hectares (44% of Total Land)
Total Development 113,650,000 sq m (1,223,000,000 sq ft)
Floor Area Ratio 1.04 (0.5-6.0 max)
Total Population 1,867,000 (844,000 work force)
Number of Dwelling Units 424,000 (for 50% work force)
An interview with Chan regarding the project was published in the May 13, 2017 issue of The New Straits Times.
Learn more about the project and view more images here.
Images provided.
Riverway at main entrance to Central Park:

Integrated Transportation Terminal between Downtown & Riverway:
posted January, 2018
In Memoriam: William V. Sayner Jr. AB ’57, SPH ’62, GSD ’63
William V. Sayner Jr. AB ’57, SPH ’62, GSD ’63 passed away on January 12, 2018, at the age of 82. After completing his undergraduate degree at Harvard College, Sayner spent three years at Kirtland Air Force Base in Albuquerque as a Navy Reserve Officer before entering into the GSD’s Master in Architecture program in 1960. He soon, however, felt the call of service and left the GSD in 1963 before graduating to join the Naval Civil Engineer Corps in Vietnam. Sayner served in various posts throughout the world before retiring in 1978 with the rank of Commander. Thereafter he worked as an executive in burgeoning Silicon Valley while receiving a master’s from USC and license as a civil and industrial engineer. Ever a military man, he returned to Kirtland to lead facilities planning in his “retirement,” enjoying real estate investing, classic cars, and antiques in his golden years.
Image provided by the family.
posted January, 2018
Ong Ker-Shing AB ’97, MArch ’02, MLA ’02 Featured in “20 Under 45” Exhibition
Ong Ker-Shing AB ’97, MArch ’02, MLA ’02 is one of 20 designers featured in a current exhibition at the Urban Redevelopment Authority (URA) Centre in Singapore. The third iteration of “20 Under 45,” the show highlights top emerging talent from across the country. Ong, who runs Singapore-based Lekker Architects with fellow GSD alumnus Joshua Comaroff MArch ’01, MLA ’01, was one of three featured architects to be profiled in The Straits Times regarding her role in the show. Her work will be included in a publication created to accompany the “20 Under 45” exhibition.
Photos courtesy of The Straits Times.
posted January, 2018
In Memoriam: Richard Toth MLA ’63
Former Harvard University Graduate School of Design faculty member and alumnus Richard Toth MLA ’63 passed away on January 3, 2018, at the age of 80. A dedicated teacher of Landscape Architecture & Environmental Planning, Toth served on the faculty of Utah State University for over 40 years, including time as the Chair of the Department. He had previously taught at the University of Pennsylvania in the Department of Landscape Architecture, as well as at the GSD (1968-1973).
Read Richard Toth’s obituary in The Daily Herald.
Photo courtesy of The Daily Herald
posted January, 2018
Rick Corsini MAUD ’85 Firm Wins AIA|Los Angeles Design Award
Corsini Stark Architects, the firm of Rick Corsini MAUD ’85, has been recognized with an AIA|Los Angeles Design Citation Award for their work on the Ayzenberg Group’s offices in Pasadena, CA. Their design consists of a dynamic building renovation and addition in connection to three-story and one-story buildings occupied by the office. It constitutes the first phase of the Ayzenberg Group’s urban campus expansion.
Photo by Steve King.
posted January, 2018
Alumni Bring Solar Power to Puerto Rico; Featured in Architectural Record, Miami Herald
A team of GSD alumni are involved in Resilient Power Puerto Rico, a project launched after Hurricane Maria to bring solar generators to the most under-served areas of the island with the long-term goal of promoting solar electric energy for every household in Puerto Rico. Jonathan Marvel MArch ’86 (Project Co-founder and Director of Logistics and Installation), Walter Meyer MLAUD ’03 (Project Co-founder and Strategy Director), Jennifer Bolstad AB ’98, MLA ’02 (Project Co-founder and Director of Administration and Finances), and José Juan Terrasa-Soler MLA ’07 (Director at Marvel Architects San Juan, Puerto Rico) are members of the Resilient Power Puerto Rico team, which operates under the nonprofit Coastal Marine Resource Center. Their work has been featured in a number of news outlets, including Architectural Record, the Miami Herald, AIA blog (interview with Marvel), the Architect’s Newspaper, and the Huffington Post.
In October, Terrasa-Soler participated in the GSD event “Hurricane Maria and Puerto Rico: Lessons for Future Urban Disasters,” moderated by Jerold S. Kayden AB ’75, JD ’79, MCRP ’79, Frank Backus Williams Professor of Urban Planning and Design, and organized by the Department of Urban Planning & Design, the MDes – Risk & Resilience concentration, and the course “Land Use and Environmental Law.”
Photo courtesy of Jonathan Marvel via AIA.
posted November, 2017
Alumni Work Recognized with 2017 ASLA Professional Awards
The work of Harvard University Graduate School of Design alumni is well represented in this year’s American Society of Landscape Architects Professional Awards, which recognize the best of landscape architecture from the United States and around the world. Winners received their awards at the ASLA Annual Meeting and EXPO in Los Angeles last October. Those honored include:
GENERAL DESIGN CATEGORY
Honor Awards
Andrea Cochran MLA ’79, Megumi Aihara MLA ’07 (Windhover Contemplative Center)
Mikyoung Kim MLA ’92 (Chicago Botanic Garden: The Regenstein Learning Campus)
RESIDENTIAL DESIGN CATEGORY
Award of Excellence
Andrea Cochran MLA ’79, Lin Peng MLA ’12 (Birmingham Residence)
Honor Award
Andrea Cochran MLA ’79 (Telegraph Hill Residence)
Stephen Stimson MLA ’87 (Northeast Harbor, a Restoration on Mount Desert Island)
Reed Hilderbrand LLC Landscape Architecture, led by by Principals Gary Hilderbrand MLA ’85 and Douglas Reed MLA ’81 (Proving Grounds – A 20-Year Education in American Horticulture; Agrarian Modern – The Recovery and Renewal of Manatuck Farm)
Bruce Jett MLA ’92 (Northpoint Apartments)
ANALYSIS AND PLANNING CATEGORY
Honor Award
Charlotte Barrows MLA ’06 (The Olana Strategic Landscape Design Plan: Restoring an American Masterpiece)
Leo Alvarez MLA ’81, Ralph Johnson MArch ’73 (Waterfront Botanical Gardens)
Reed Hilderbrand LLC Landscape Architecture, led by by Principals Gary Hilderbrand MLA ’85 and Douglas Reed MLA ’81 (Conservation at the Edge – Prototyping low-intervention conservation in the Patagonian wilderness)
Gordon Gill MArch ’93 (Positioning Pullman)
Katharyn Leah Hurd MLAUD ’12 (Texas Capitol Complex Master Plan)
COMMUNICATIONS CATEGORY
Charles Birnbaum LF ’98 (The Landscape Architecture of Lawrence Halprin)
More information, including the full list of 2017 winners.
Photo: Windhover Contemplative Center at Stanford University, Andrea Cochran Landscape Architecture.
posted November, 2017
Greg Hopkins MDes ’17 Awarded E2 Fellowship to Develop Online Cleantech Marketplace
Greg Hopkins, a 2017 graduate of the Master in Design Studies program with a concentration in Energy and Environments, has been named one of ten inaugural 1 Hotels Fellows at E2 (Environmental Entrepreneurs), an affiliate of the Natural Resources Defense Council (NRDC). The fellowship aims to provide early and mid-career entrepreneurs support to develop projects designed to advance smart environmental and clean energy issues across the United States. Along with a $25,000 award, winners receive membership to E2’s Emerging Leaders program, as well as access to benefits of an E2 membership.
Hopkins’ proposal for an online cleantech marketplace for small commercial buildings grew out of work he completed for his GSD thesis, “Energizing Retrofits in an Inefficient Market: A Scalable Model for Small Commercial Buildings.” As part of his thesis, Hopkins investigated market barriers that have historically made it difficult for small commercial buildings to adopt energy efficient upgrades. He also made suggestions for how to combat these limitations based on what has worked for other industries and new trends. Holly Samuelson MDes ’09, DDes ’13, assistant professor of architecture and area head for the Energy and Environments MDes concentration, served as his Faculty Advisor.
“I came to the GSD to study energy and environmental issues in buildings, and will always be grateful for the opportunity to develop a business idea for my master’s thesis that could help make the built environment smarter, more efficient, and lower carbon,” said Hopkins. “Now with support from the 1 Hotels Fellowship at E2 and the NRDC, I’m really excited to start bringing that idea to life.”
Hokins plans to pilot his online cleantech marketplace–a streamlined way to connect qualified service contractors and crowd-sourced investment capital with eligible energy efficiency and distributed solar projects–in Boulder, CO.
Photo courtesy of E2.
posted November, 2017
Eric Shaw MUP ’00 Recognized as Top 20 LGBT+ Public Sector Executive by OUTstanding and the Financial Times
Eric Shaw MUP ’00 has been recognized as one of 2017’s Top 20 LGBT+ Public Sector Executives by the professional membership network OUTstanding and the Financial Times. This is a new category for the annual Leading LGBT & Ally Executives lists, which began four years ago. It recognizes public sector executives at the highest levels of their organization that are working to make their office and community more welcoming.
From the announcement: “Being an out and proud member of the LGBT+ community, Eric has helped set the tone for employees and agency partners that his office is an inclusive environment. He has directed staff to ensure that lgbt+ issues are included in the office’s community planning program. He also secured resources to incorporate lgbt+ narratives into the urban design and historic preservation strategies for the District. In line with expressing his goal of supporting and mentoring of LGBT+ students, their office has seen a noticeable increase in the number of LGBT+ identified interns. Externally, Eric serves on the UCLA Alumni Association Board and Harvard Design School Alumni Council where he advocates for the support and mentorship of LGBT+ students, and for increased LGBT+ representation in the fields of planning and architecture. He has participated in UCLA Student Affairs LGBT+ Round Table bringing together staff, students, faculty and alumni to identify strategies to create a more inclusive environment for the LGBT+ at the university.”
posted November, 2017
Society of Architectural Historians to Honor Ralph Johnson MArch ’73, Sharon Johnston MArch ’95, Mark Lee MArch ’95
The Society of Architectural Historians will present the SAH Awards for Architectural Excellence at its 8th Annual Awards Gala on November 17, 2017, at The Racquet Club of Chicago. Those being honored by SAH include architect Ralph Johnson MArch ’73, Global Design Director at Perkins+Will, and architects Sharon Johnston MArch ’95 and Mark Lee MArch ’95, founders and principals of the architecture firm Johnston Marklee.
Ralph Johnson MArch ’73 will receive the Award for Excellence in Design, Planning, and Sustainability. His projects have been honored with more than 150 design awards, including eight national Honor Awards, more than 50 regional Honor Awards from the American Institute of Architects and a Progressive Architecture Design Award. He was honored in 2015 as a newly elected member of the National Academy—one of the highest honors in American art and architecture.
Sharon Johnston MArch ’95 and Mark Lee MArch ’95 will receive the Award for Excellence in Public Engagement with the Built Environment. Their firm, Johnston Marklee, has been recognized nationally and internationally with over 30 major awards and numerous publications.
Read the full press release.
posted November, 2017
[RSVP Details Updated 11/14] NYC Street Co-Naming Ceremony for J. Max Bond Jr. AB ‘55, MArch ‘58 to be Held November 19, 2017
A street co-naming ceremony in honor of J. Max Bond Jr. AB ‘55, MArch ‘58 will take place on Sunday, November 19th at 1:00 pm in New York City. A pioneering African-American architect and educator from New York, Bond passed away in 2009 at the age of 73. Among his many notable projects are the Martin Luther King Jr. Center for Nonviolent Social Change in Atlanta, which includes Dr. King’s tomb; the Birmingham Civil Rights Institute in Alabama; and the Schomburg Center for Research in Black Culture in Harlem. Bond was the partner in charge of the museum portion of the National September 11 Memorial and Museum at the World Trade Center at the time of his death.
In 2012, Community Board 12 Manhattan unanimously passed a resolution to recognize co-naming the southeast corner of St. Nicholas Avenue & West 162 street J. Max Bond, Jr. Way in his honor.
Event details [updated 11/14/17]:
To honor the legacy of J. Max Bond, Jr., FAIA, inspirational and visionary architect, educator, activist for social justice and role model to generations of architects, the southeast corner of West 162nd Street and St. Nicholas Avenue will be co-named J. Max Bond, Jr. Way.
Sunday, November 19, 2017 at 1:00 PM
In partnership with U.S. Congressman Adriano Espaillat, NYS Senator Marisol Alcantara, NYS Assemblywoman Carmen De La Rosa, Manhattan Borough President Gale A. Brewer, Manhattan Community Board 12, The Morris – Jumel Mansion, Family and Friends of J. Max Bond, Jr., community institutions and leaders.
RECEPTION TO FOLLOW
Alianza Dominicana Cultural Center
530 West 166th Street. 2nd Floor
New York, NY 10032
RSVP to [email protected] by November 17, 2017
Photo courtesy of The New York Times.
posted November, 2017
Work by Ten Recent GSD Alumni Published in Architectural Portfolio How-To from Margaret Fletcher MArch ’97
Portfolio work from ten recent GSD alumni–Devin Dobrowolski MLA ’16, See Jia Ho MArch ’15, Ahmed Hosny MDes ’15, Jia Joy Hu MLA ’17, Chase Jordan MArch ’17, Flavio Sciaraffia Marquez MLA ’15, Saurabh Mhatre MDes ’15, Fani Christina Papadopoulou MArch ’16, Alberto Embriz de Salvatierra MLA’17, and Michelle Shofet MLA ’16–has been published in the new book, Constructing the Persuasive Portfolio: The Only Primer You’ll Ever Need, by Margaret Fletcher MArch ’97. Their contributions were selected from over 10,000 pages of portfolios submitted by students for possible inclusion. Notably, Hu’s portfolio is included as a full case study and is featured in its entirety in the publication.
Constructing the Persuasive Portfolio is a step-by-step guide to learning the art of designing a compelling and effective architectural portfolio. It includes 400 portfolio examples from 55 designers representing 50 schools nationwide.
Fletcher currently serves as Associate Professor of Architecture at Auburn University’s School of Architecture, Planning and Landscape Architecture.
posted October, 2017
Sonja Cheng MArch ’15, Jennifer Ly MArch ’14 Win 2017 Burnham Prize
Sonja Cheng MArch ’15, Jennifer Ly MArch ’14, and Max Obata have been awarded first place in the 2017 Burnham Prize Competition: Under the Dome. Sponsored by the Chicago Architectural Club, this year’s competition asked designers to reconsider the relevance of the dome in the context of the abandoned St. Stephen’s Church in Chicago. The winning proposal, “New Waters” reconstructs the ground plane and dome to create a new public pool within the existing church – providing a new environment for recreation, relaxation and spectacle. The pool has the ability to regenerate the neighborhood while creating an intimate and playful public space. The public swimming pool has had a contested history in America dating back to the 19th century. It first emerged as a place for personal hygiene and then evolved into a site of public tension through gender, economic, and racial divide. Today, Chicago manages 49 outdoor pools and 28 indoor pools. The new pool joins this existing, established network, but offer a new spatial environment that juxtaposes between the new and the old.The jury members consisted of Penelope Dean, Sarah Herda, Sharon Johnston MArch ’95, and Brian Lee MArch ’78.
In conjunction with the 2017 Chicago Architectural Biennale, the winning proposal and other entries are exhibited at the Chicago Cultural Center through October 14th. More information here.
Images provided.
posted October, 2017
Installation by Constantine Bouras MAUD ’11 Featured at Tallinn Architecture Biennale
Constantine Bouras MAUD ’11, with collaborator Evita Fanou, participated in the Tallinn Architecture Biennale with the installation Water Circle[s]. The installation shows research on the issue of water management through a constructed equivalent of a natural wetland. The proposed park prototype constitutes an urban drainage corridor – with permeable surfaces – that decreases the rate, velocity, and volume of surface water runoff in cases of heavy rainfall.
Image provided.
posted October, 2017
Proposal by Nancy Hou MArch ’08 and Josh de Sousa MArch ’08 Awarded Second Prize in National Museum of World Writing International Design Competition
A proposal by Nancy Hou MArch ’08 and Josh de Sousa MArch ’08 of the design studio Hou de Sousa, in collaboration with Craig Cook of Archotus, has been awarded Second Prize in the National Museum of World Writing International Design Competition. Organized by the South Korean Ministry of Culture, Sports, and Tourism, the international blind competition sought designs for a 230,000 sq ft museum and community center that would explore the history of global writing systems. A total of 126 teams from 40 countries submitted proposals.
The Hou de Sousa design, entitled “Cuneiformed,” reads as an unearthed village where visitors can circulate on open-air plazas that connect museum components. “Rather than employ stereotypical historic architectural forms, we looked for the places where the fundamentals of writing and architecture overlap – solid to void relationships, the trace of gesture on surface, the meaning in the depth of a mark, penetration, or extrusion,” states the project description.
Read coverage from designboom and Archinect.
Images courtesy of Hou and de Sousa.
posted October, 2017
Paul Kaloustian MArch ’01 Design Awarded Third Prize in International Competition for New Cyprus Museum
A design by Paul Kaloustian MArch ’01 for the New Cyprus Museum has been awarded Third Prize through an international competition. A total of 129 offices participated in the two-stage competition that sought concepts to replace the island nation’s existing 131-year-old archaeological museum. Kaloustian’s design invites the public to enter the museum through its transparent and shaded exterior. A museum library, restaurant, and shops on the ground floor activate the space while also fitting naturally into the landscape.
Images courtesy of Kaloustian.
posted October, 2017
Sara Hendren MDes ’13 Receives NEH Public Scholar Grant; Named New America National Fellow
Sara Hendren MDes ’13, a designer- and researcher-in-residence at Olin College of Engineering, is the recipient of a 2017 Public Scholar grant from the National Endowment for the Humanities (NEH). Now in its third year, the program supports well-researched books in the humanities aimed at reaching a broad audience. Hendren plans to use the funding to research unexpected places where disability is at the heart of design. She is working on a publication currently titled, “A Scissor, a Shoe, the Sidewalk’s Slant: Disability and the Unlikely Origins of Everyday Things.”
“It’s thrilling and an honor to be included in this group of writers who are tackling complex ideas for a broad audience. My own subject of disability is an urgent matter of human rights and creative opportunities, and the readers who can influence the future wisely and inclusively are both inside and far outside academia,” Hendren told Olin College news.
It was also recently announced that Hendren has been named a 2018 New America National Fellow by the think tank New America. As the Eric & Wendy Schmidt Fellow, Hendren will continue her work on the ways in which the human body adapts to the built environment and our collective stakes in an inclusively designed future. She joins 12 other Fellows, including journalists, producers, practitioners, and scholars, in the class of 2018.
Image courtesy of LinkedIn.
posted October, 2017
Phil Freelon LF ’90 to Receive Spirit of the Center Award
The Harvey B. Gantt Center for African-American Arts + Culture announced that it will honor Philip Freelon LF ’90 with its 2017 Spirit of the Center Award for Community Impact. Freelon was selected for service to the community because of his numerous contributions to preserve African-American culture through the building of arts and history organizations, including the Gantt Center in Charlotte, NC (completed in 2009). The award will be presented at the Center’s annual Jazzy Holiday Gala in December.
Founded in 1974, the Gantt Center’s mission is to present, preserve and celebrate excellence in the art, history, and culture of African-Americans and those of African descent through visual and literary arts, dance, music, film, educational programs, theatre productions and community outreach.
Read more coverage on Freelon and the Spirit of the Center Award.
Image courtesy of the Harvey B. Gantt Center for African-American Arts + Culture.
posted October, 2017
Joni M. Palmer MLA ’91 Publishes Book, “Public Art Encounters”
Public Art Encounters: Art, Space, and Identity, a book co-edited by Joni M. Palmer MLA ’91 and Martin Zebracki, is now available from Routledge, the world’s leading academic publisher in the Humanities and Social Sciences. The collection features a mix of academic and practice-based writings that explore conventional claims on the inclusiveness of public art practice. Contributors include Martha Radice and Brenden Harvey, Paul Clements AB ’82, and Gwen MacGregor, among others.
Dr. Palmer is an Adjunct Associate Professor in the Department of Geography & Environmental Studies, as well as a Visiting Assistant Professor in the Department of Community & Regional Planning SA+P, at the University of New Mexico. Over the past 25 years, her professional life has included both practice and academia across arts and cultural planning.
Learn more and receive a 20% discount code on the book’s flyer.
posted October, 2017
Brennan Cox MLA ’05 and Sara Peschel MLA ’99 Firm Shortlisted in Harvey Milk Memorial and Plaza Design Competition
Groundworks Office, led by partners Brennan Cox MLA ’05 and Sara Peschel MLA ’99, has been shortlisted as one of three finalists for the Harvey Milk Memorial and Plaza Design Competition. Located in the heart of San Francisco’s Castro neighborhood, the plaza was dedicated in 1985 as a place to honor politician and human rights leader Harvey Milk. The Memorial and Plaza Design Competition was launched in the spring of 2017 by the Friends of Harvey Milk in collaboration with SF MTA’s accessibility and elevator improvement project. Groundworks Office’s design proposes lifting the plaza towards street level through a complete reorganization of the Muni Station in order to create an “inspiring, vibrant and heroic public space.”
Learn more about the project, view renderings, and give feedback on the competition’s website.
Image courtesy of Groundworks Office.
posted September, 2017
Jayna Zweiman MArch ’08 Welcome Blanket Project Showcased at Smart Museum of Art
A new participatory project developed by Jayna Zweiman MArch ’08–artist, designer, and co-founder of Pussyhat Project–is the subject of an exhibition at the University of Chicago’s Smart Museum of Art. Welcome Blanket is a call for hand-crafted blankets that, together, will be made from 3,500,640 yards of yarn–the length of the proposed border wall dividing the United States and Mexico. From July 18 through December 17, 2017, finished blankets will be collected at the Smart Museum where an empty gallery serves as a receiving station. Visitors are invited to spend time knitting in the gallery or participating in other public events planned for the space. Following the collection period, the blankets and accompanying notes from makers will be distributed to refugees and other immigrants in coordination with resettlement organizations. Jayna Zweiman: Welcome Blanket is the first show at the Smart Museum of Art under the leadership of its new director.
The project has been featured in People Magazine, Chicago Tribune (video), and Chicago Tonight, among other media outlets.
Learn more about Welcome Blanket, including how to participate.
Learn more about the exhibition.
Image: Kat Coyle, Come Together blanket design.
posted September, 2017
Marilyn Hett MCP ’76 Honored with 2017 James Felt Creative Counseling Award
Marilyn Hett MCP ’76 , manager at Hillsborough County Economic Development Department in Tampa, Florida, is the 2017 recipient of the James Felt Creative Counseling Award from The Counselors of Real Estate (CRE) professional association. The award recognizes outstanding achievement and ingenuity in real estate counseling by a member of the organization.
In addition, Hett was recently recognized in the Board of County Commissioners Quarterly Awards session on July 25 with an Employee Recognition & Commendation.
Read the full CRE press release.
Image courtesy of the Florida Redevelopment Association.
posted August, 2017
Katarzyna Balug MUP ’11 and current PhD candidate Co-Curates Show at Boston Society of Architects Space
Katarzyna Balug (MUP ’11 and current PhD candidate in Urbanism and Architecture) is the co-curator of The New Inflatable Moment, on view at the the Boston Society of Architects Space through September 30, 2017. The show focuses on experimental and utopian practices that deploy inflatables, and how their imagination is informed by space technologies and innovations in engineering.
On August 22 William Horgan from Grimshaw will describe the process of envisioning and creating the Eden Project in Cornwall (UK) which is featured in detail in the BSA Space exhibition. RSVP here.
Image courtesy of BSA.
posted August, 2017
Scott Levitan MAUD ’84 Named CEO of the Research Triangle Foundation
Scott Levitan MAUD ’84 has been named the new CEO of the Research Triangle Foundation, a private non-profit organization. He comes to the job with more than 30 years of experience in real estate and research park development. Levitan previously served as Vice President of Forest City Realty Trust and Development Director for the Science + Technology Park at Johns Hopkins. Read more.
Image Courtesy of Wral Techwire
posted August, 2017
In Memoriam: Dick Clark III MArch ’72
Dick Clark III MArch ’72 of Austin, TX, passed away on August 8, 2017, at the age of 72. He was founder and principal of Dick Clark + Associates (formerly Dick Clark Architecture). Clark is known for his numerous designs in the Austin area and around the world, which include restaurants, resorts, hotels, retail, multi-family housing, golf facilities and more than one hundred custom homes.
Photo by Hayden Sprague, courtesy of Dick Clark + Associates.
posted August, 2017
Joaquín Pérez-Goicoechea MArch ’02, Nasser B. Abulhasan MArch ’02, DDesS ’07 of AGi Architects Complete Residential Tower in Kuwait
AGi Architects, the international design firm founded in 2006 by Joaquín Pérez-Goicoechea MArch ’02 and Nasser B. Abulhasan MArch ’02, DDesS ’07, has completed its first mid-rise housing project in Kuwait. The project, Wind Tower, responds to increasing demands for land in the city by reinterpreting the single family dwelling typology, utilizing verticality to allow residents to enjoy privacy while also taking advantage of the building’s prime location.
Learn more about Wind Tower.
Image Courtesy of AGi Architects
posted August, 2017
Azzurra Cox AB ’06, MLA ’16 to Work at Gustafson Guthrie Nichol
Azzurra Cox AB ’06, MLA ’16 has been hired as a designer at the Seattle-based landscape architecture firm Gustafson Guthrie Nichol. She brings a range of professional experiences in the worlds of education and policy reform, publishing, and curation to her new position. Cox was named the 2016 National Olmsted Scholar by the Landscape Architecture Foundation and is pursuing ongoing research on landscapes of memory in St. Louis.
Image courtesy of GGN.
posted July, 2017
David Hill MArch ’02 Appointed Head of the School of Architecture at NC State College of Design
David Hill MArch ’02 has been named Head of the School of Architecture at NC State College of Design. He previously served as the Interim Head of the School of Architecture, and has led graduate and undergraduate design studios, and other courses at the College. Prior to joining the Architecture Faculty at NC State, Hill worked for Hashim Sarkis Studios in Cambridge, Massachusetts, and Pearce Brinkley Cease + Lee Architecture (PBC+L) in Raleigh, North Carolina.
He holds a Bachelor of Environmental Design in Architecture and Bachelor of Architecture from NC State University, and was awarded the Faculty of Architecture Design Award while at the GSD.
Read the full announcement.
Image courtesy of NC State College of Design
posted July, 2017
Mark Schatz MArch ’80 Joins ELS Architecture and Urban Design as Principal
Mark Schatz MArch ’80, FAIA, has joined ELS Architecture and Urban Design as principal. He will serve as director of programming and planning for community, library, and senior center design. Schatz brings more than 32 years practicing architecture in San Francisco, most recently as a principal with Field Paoli. He has focused his career on community design projects, including more than 50 libraries, community centers, recreation centers, and other neighborhood facilities, most of them in the Bay Area. He also teaches at U.C. Berkeley, where he heads the summer architectural internship program, and at California Polytechnic State University.
Image courtesy of ELS Architecture and Urban Design.
posted July, 2017
Esther Choi MDes ’08 and Marrikka Trotter MDes ’09, PhD ’17 Publish Book, “Architecture Is All Over”
Architecture Is All Over, a book co-edited by Esther Choi MDes ’08 and Marrikka Trotter MDes ’09, PhD ’17, will be released in September 2017 by Columbia Books on Architecture and the City. AIAO consists of an array of essays and design proposals from emerging and established scholars and practitioners.
Contributors include Matthew Allen MArch ‘10, PhD ‘20; K. Michael Hays, Eliot Noyes Professor of Architectural Theory, Associate Dean for Academic Affairs, and Interim Chair of the Department of Architecture at the GSD; Patty Heyda MArch ‘00; John J. May MArch ’02, Design Critic in Architecture, Co-Director of the Master in Design Studies Program Area Coordinator, History and Philosophy of Design MDes area group at the GSD; Pablo Pérez Ramos MLA ’12, DDes ‘17; Trevor Patt MArch ‘09; Jonathan Tate MDes ‘08; and Andrew Witt MDes ’02, MArch ’07, Assistant Professor in Practice in Architecture at the GSD.
The book is in many ways a follow up to the pair’s first volume, Architecture At the Edge of Everything Else, published by MIT Press in 2010. The project initially took the form of a student publication conceived during their time as graduate students at the GSD. Choi is currently a joint PhD candidate in the History and Theory of Architecture and the Interdisciplinary Doctoral Program in the Humanities at Princeton University. Trotter recently received her doctorate from Harvard, where she studied architecture, urbanism, and landscape.
More information can be found on the Columbia University Press website.
Image courtesy of Columbia University Press.
posted July, 2017
Marilyn Hett MCP ’76 Recognized for Outstanding Achievement by Florida Trust for Historic Preservation
Marilyn Hett MCP ’76 received recognition for Outstanding Achievement at the Florida Trust for Historic Preservation 2017 Annual Conference for the Hillsborough County (Tampa Bay) Historic Preservation Challenge Grant program. Last year, the program received First Place, Built Environment (Category), from the Tampa Bay Regional Planning Council, at its 24th Annual Future of the Region Award event. Since 2012, she has distributed over $6 million in local matching funds to over 80 historic buildings, sites and heritage tourism projects in the Tampa (FL) area. This is in addition to her managing a $30 million annual tourism development program.
Image courtesy of the Florida Trust for Historic Preservation
posted July, 2017
Lolly Tai MLA ’79 Book Featured in Harvard Magazine’s Off the Shelf
The Magic of Children’s Gardens: Inspiring through Creative Design, a book by Lolly Tai MLA ’79, is featured in the July-August issue of Harvard Magazine. It appears in the Off the Shelf series, which highlights recent books with Harvard connections. Tai is professor of landscape architecture at Temple.
See images from the book and learn more.
Image courtesy of Amazon.
posted July, 2017
Kelwin Harris MUP ’01 Selected as 2017-18 Marshall Memorial Fellow
Kelwin Harris MUP ’01 has been selected as a 2017-18 Marshall Memorial Fellow with the German Marshall Fund of The United States. The Marshall Memorial Fellowship (MMF) is The German Marshall Fund’s flagship leadership development program. Created in 1982 to introduce a new generation of European leaders to the United States, MMF grew in 1999 with a companion program that began sending emerging leaders from the United States to Europe. The German Marshall Fund makes MMF awards to the best and brightest from all sectors, including business, government, and civil society. Selected fellows engage in 6 months of preparation designed to enhance their understanding of transatlantic relations before embarking on 24 days of policy immersion across the Atlantic. Kelwin will be concentrating on the nexus between equity, inclusive growth and civic and community engagement.
Read the full announcement.
Image provided.
posted July, 2017
Eric Kramer MLA ’98 Named Partner at Reed Hilderbrand
Reed Hilderbrand Landscape Architecture, the firm founded by Principals Gary Hilderbrand MLA ’85 and Douglas Reed MLA ’81, has elevated Eric Kramer MLA ’98 to partner, along with three others.
Kramer joined Reed Hilderbrand in 2000, and has since worked on a variety of projects, including for the Clark Art Institute, Duke University, and the Kauffman Center for Performing Arts of Kansas City, MO. He is currently leading the firm’s design for the renewal of the plaza surrounding Boston’s City Hall at Government Center. Kramer received an ASLA Honor Award for research on urban soils, and serves on the editorial advisory board of Landscape Architecture Magazine.
Other members of Reed Hilderbrand leadership include Associate Principals Beka Sturges MLA ’04 and Kristin Frederickson MLA ’06.
Image courtesy of Reed Hilderbrand.
posted June, 2017
Heather Woofter MArch ’98 Named Director of Sam Fox School’s College of Architecture and Graduate School of Architecture & Urban Design
Heather Woofter MArch ’98 has been named the new director of the College of Architecture and Graduate School of Architecture & Urban Design for the Sam Fox School of Design & Visual Arts at Washington University in St. Louis. Woofter currently serves as a professor at the Sam Fox School, where she has chaired the graduate architecture program since 2010. She previously taught at a number of schools, including for the Career Discovery program at the GSD.
Woofter is also the founding director and owner of Axi:Ome llc, an architecture, urbanism, landscape, and design firm based in St. Louis.
Read more about Woofter and her new appointment.
Image by Joe Angeles; courtsey of Washington University.
posted June, 2017
Antonio Fiol-Silva MAUD ’89 Project Named Rudy Bruner Award for Urban Excellence Gold Medalist
SteelStacks Arts and Cultural Campus — a $93.5 million transformation of an abandoned steel mill into a mixed-use art, cultural, and entertainment district with multiple projects led by Antonio Fiol-Silva MAUD ’89 as Principal-In-Charge and Planner — has been named the 2017 Rudy Bruner Award for Urban Excellence Gold Medalist. Founded in 1986, the national award celebrates “transformative urban places distinguished by their economic and social contributions to America’s cities.”
Fiol-Silva is Founding Principal of SITIO, a collaborative practice of architects, urban designers and planners based in Philadelphia.
Read more about SteelStacks, Fiol-Silva, and the Rudy Bruner Award for Urban Excellence.
Image courtesy of SITIO.
posted June, 2017
Yuji Kishimoto MArch ’65 Awarded the Order of the Sacred Treasure by the Emperor of Japan
Yuji Kishimoto MArch ’65 has been awarded a national medal of distinction — the Order of the Sacred Treasure, Gold Rays Medal — by the Emperor of Japan. The medal recognizes his longtime efforts to promote academic, cultural, and economic relations between the United States and Japan. Kishimoto received the award, as well as an honorable certificate signed by Japanese Prime Minister Shinzo Abe, during a ceremony at the Royal Palace in Tokyo.
A native of Tokyo, Kishimoto taught architecture studio at Clemson University from 1980 until his retirement in 2011. He has been involved in many cross-cultural efforts throughout his career, including leading the Southeast U.S.-Japan Architectural Exchange for more than two decades. In addition to his academic and diplomatic pursuits, Kishimoto is a dedicated runner having completed 24 marathons, including the Boston Marathon five times.
Read more about Kishimoto.
Image shows Yuji and his wife Toshiko Kishimoto in Tokyo; courtesy of Clemson University.
posted June, 2017
Brenda Levin MArch ’76 Honored with Los Angeles Architectural Angel Award
Brenda Levin MArch ’76 was recently honored with the Los Angeles Architectural Angel Award by the non-profit Project Restore. Founder of the LA-based architecture and urban design firm Levin & Associates, Levin is known for her work to revitalize Los Angeles’ urban, historic, and cultural form. For over 30 years her firm has pioneered the preservation and redefinition of important historic landmarks including Griffith Observatory, Los Angeles City Hall, Wiltern Theater, Bradbury, Oviatt, Fine Arts buildings and Grand Central Market.
Levin accepted the award at the 2017 Los Angeles Heritage Awards Gala on Thursday, June 8, 2017.
A video highlighting some of the firm’s work over the past 37 years is featured on Project Restore’s website.
posted June, 2017
Nancy Yen-wen Cheng MArch ’90 Curates Exhibition, Leads Workshops (June-July 2017)
SURFACE INTO FORM, an exhibit by Nancy Yen-wen Cheng MArch ’90, is on view at PLACE in Portland, OR from June 21 – July 28, 2017. The show explores how surfaces can be manipulated to bounce light in interesting ways, including how simple cuts and folds can create complex patterns of flaps or pockets to catch light. The fabric pieces have been created with Marziah Rajabzadeh and Mohsen Marizad of ZAAD Studio.
The public is invited to three FREE events:
OPENING RECEPTION (learn more)
Wed June 21, 6:00-9:00pm with 7:00pm talk by Nancy Cheng
Learn about the origins of the sculptural studies, digital design and fabrication, and related research into airflow around architectural shading screens.
WORKSHOPS led by Nancy Cheng and Marziah Rajabzadeh
RSVP to [email protected]
Shaping Light with Folded Surfaces workshop
Saturday, July 8, 12:00-3:00pm
Experiment with light and shadow effects by manipulating surfaces and material properties. Learn how curved cuts, folds and clasps can sculpt sheet materials to produce aesthetic forms. Examine how lighting can transform appearances when capturing photos of work in progress.
Shaping Space with Fabric workshop
Saturday, July 29, 12:00-3:00pm
What is the most interesting space that can be sculpted with the least material? Learn about minimal structures through manipulating fabric. The group will create temporary walls and tent-like enclosures by using bodies, rods and hoops to tension sheet materials.
For more info, see http://blogs.uoregon.edu/nywc or contact Nancy Cheng at [email protected]
Images provided.
posted June, 2017
Anath Ranon MArch ’90 Named Principal and Stockholder at Quinn Evans Architects
Anath Ranon MArch ’90, AIA, LEED AP BD+C, has been named a Principal and Stockholder at Quinn Evans Architects. She previously served on the management team of Cho Benn Holback + Associates, which was acquired by Quinn Evans Architects last May. Ranon’s work focuses on historic preservation and adaptive use projects. Her Baltimore-area projects include the Humanim headquarters at the American Brewery, several buildings for the Archdiocese of Baltimore, the Lazarus Center at MICA, and Mosaic Community Services. Ranon has also completed a number of projects for the U.S. General Services Administration and has led multiple campus facilities master plans. Ranon is the founder of AIA Baltimore’s Historic Resources Committee; and is a member of the AIA, Baltimore Heritage, the Commission on Historical and Architectural Preservation in Baltimore, the National Trust for Historic Preservation, and Preservation Maryland.
Image courtesy of Quinn Evans Architects.
posted June, 2017
Matthew Winkelstein MArch ’88 Named Senior Associate at BAR Architects
Matthew Winkelstein MArch ’88, AIA, LEED AP, has been promoted to Senior Associate at the San Francisco-based firm, BAR Architects. A leader in BAR’s sustainable and integrated design initiatives, Winkelstein brings over 25 years of experience in domestic and international architectural and planning projects, including mixed-use, multifamily residential and community design projects to the role. Some of his recent projects include 1601 Mariposa, a mixed-use urban infill project with 8,000 sf retail for Related California; 38 Dolores Street for The Prado Group, with 81-units over a Whole Foods; and the 218-unit transit-oriented Dublin Station in Dublin, California for UDR, Inc.
Photo courtesy of BAR Architects.
posted June, 2017
Jenny Wu MArch ’01 Featured in the Los Angeles Times
Jenny Wu MArch ’01 and her line of 3-D-printed jewelry are the subject of an article in the Los Angeles Times. Wu was first exposed to 3-D printing as a student at the GSD. She later began to experiment with the technology to create wearable designs, starting her LA-based jewelry label, Lace, in 2014. Wu is also a partner at the the design firm Oyler Wu Collaborative, which she founded with her husband, Dwayne Oyler MArch ’01.
Photo by Al Seib/ Los Angeles Times; courtesy of the Los Angeles Times.
posted May, 2017
Jorge Colón MDes ’11 Named New Director of Interior Architecture and Design at CO Architects
Jorge Colón MDes ’11, AIA, LEED AP, has been named the first Director of Interior Architecture and Design at Los Angeles-based CO Architects. He brings more than 20 years of experience on a broad range of architectural projects, including running his own firm, LÓNdesign. Colón has also lectured, taught, served on design juries, and led student tours of cities in the United States and Latin America. Read the full press release.
Photo courtesy of CO Architects.
posted May, 2017

