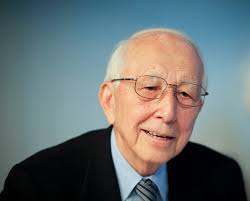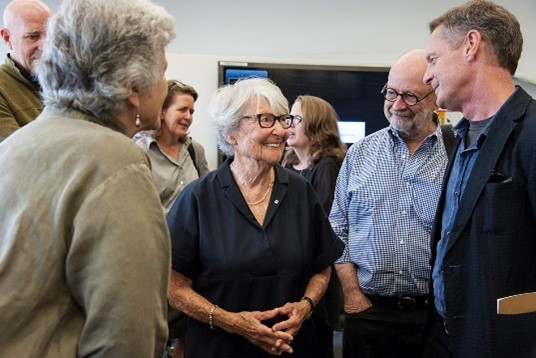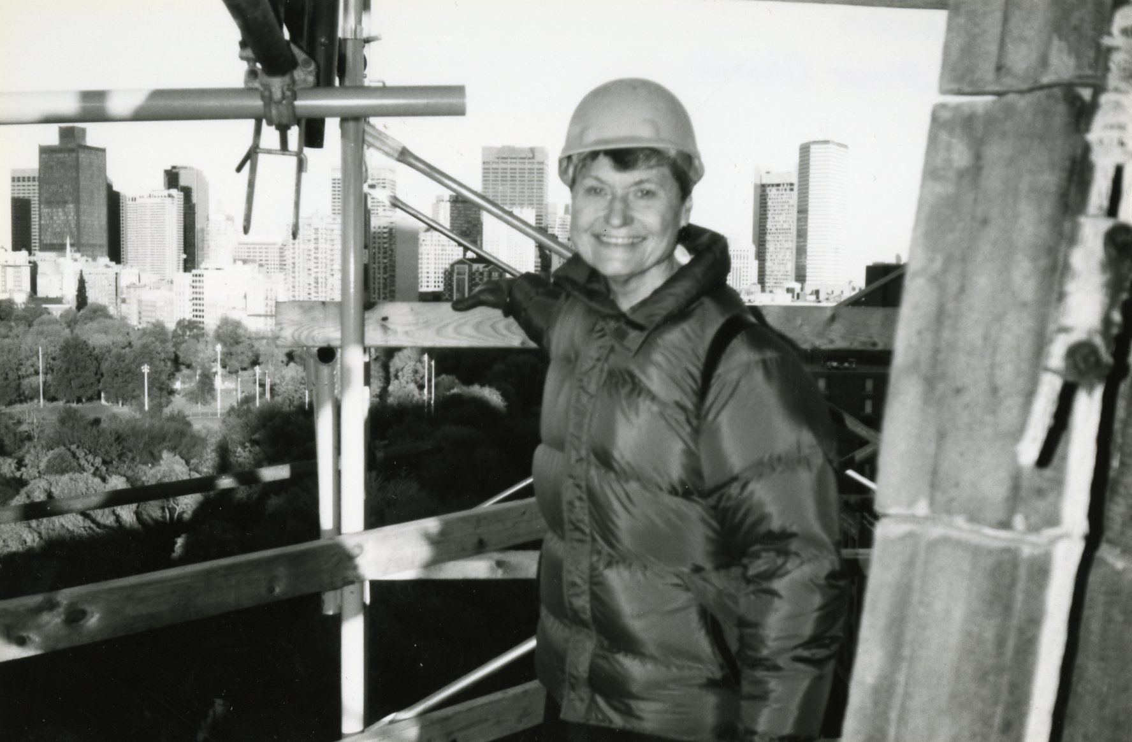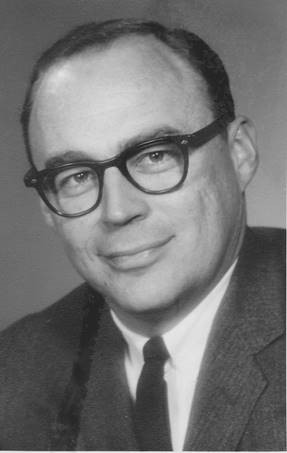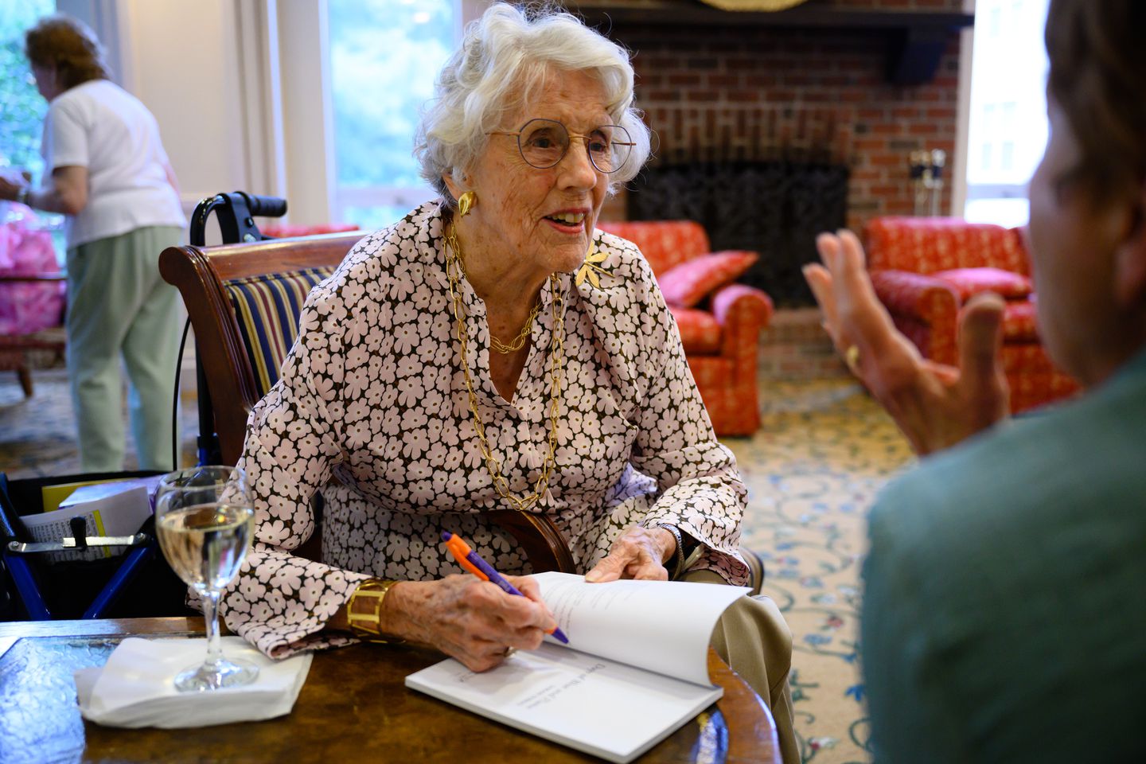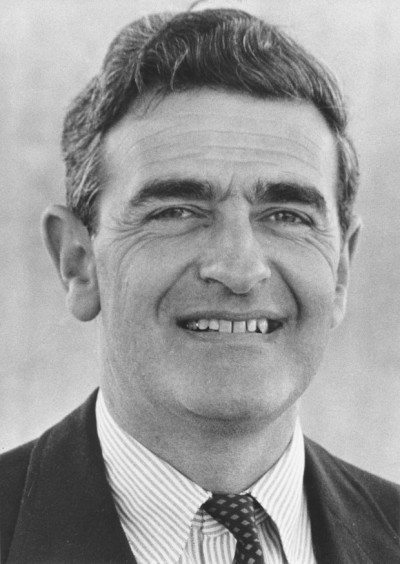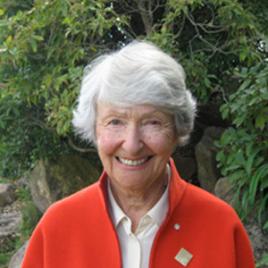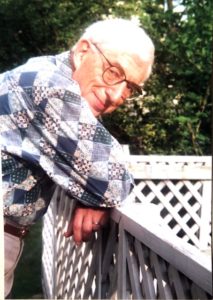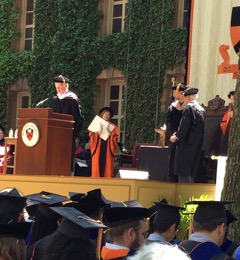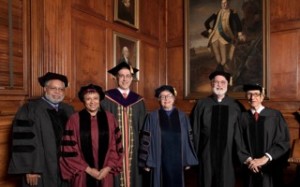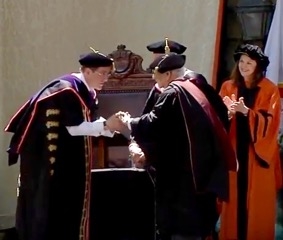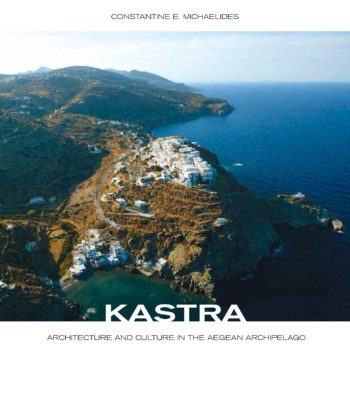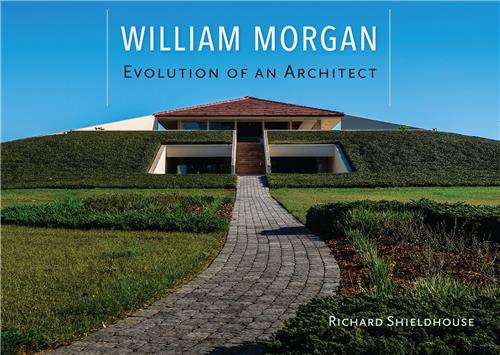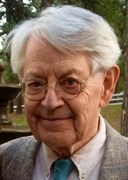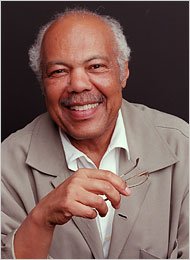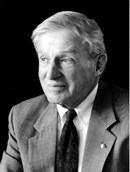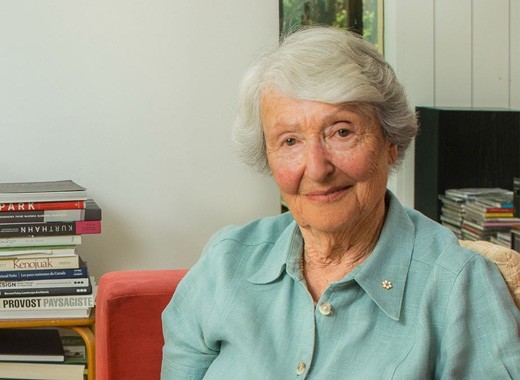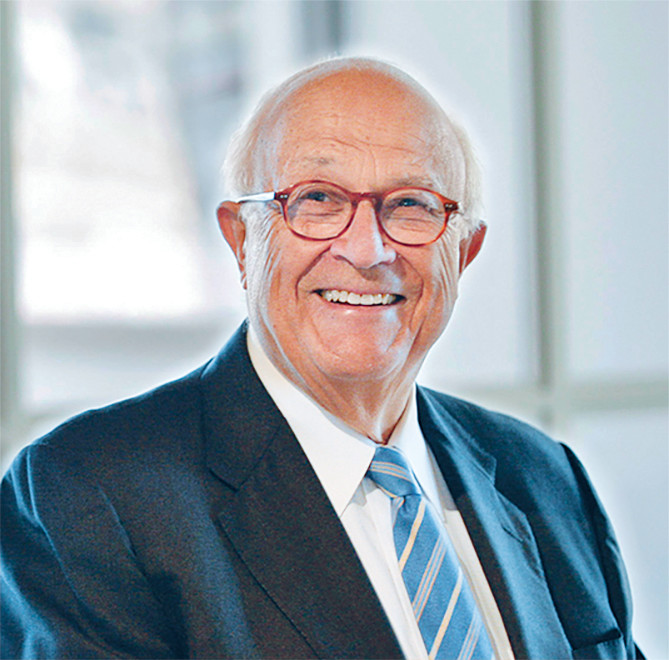In Memoriam: Fumihiko Maki MArch ’54
The GSD remembers Fumihiko Maki MArch ’54 who passed away on June 6, 2024, at the age of 95. In 1993, he was awarded the prestigious Pritzker Prize, and in 2011, he received the Gold Medal from the American Institute of Architects. “Celebrated for his modernist approach, Maki was responsible for significant works, including the 4 World Trade Center, a skyscraper at the site of the former World Trade Center in New York. Maki was recognized in the architecture industry various times, including receiving the Pritzker Prize and becoming the 67th AIA Gold Medalist. His influence in inventing a unique modernist style of Japanese origin cannot be underscored.”
Born in Tokyo in 1928, Maki’s academic journey started at the University of Tokyo, followed by advanced studies at the GSD. He later went on to teach both architecture and urbanism at the GSD and Washington University.
At the GSD in 2014, Maki provided retrospective reflections on his six-decade-long architectural career as part of the Grounded Visionaries campaign launch. He reminisced on his work with many of the school’s earliest leaders in the 1950s.
Read more about Maki’s life and legacy.
posted June, 2024
In Memoriam: Dr. Shoichi Kajima MArch ’57
Message for Dr. Shoichi Kajima’s Memorial delivered by Professor Peter G. Rowe on July 14, 2021.
“Well after his passing in 2020, Dr. Shoichi Kajima is and will be gratefully and respectfully remembered by Harvard University’s Graduate School of Design in Cambridge, Massachusetts, U.S.A. where he received his Master of Architecture degree in 1957 prior to his PhD in architecture at Tokyo University and his assumption of the directorship of the Kajima Corporation. The great, great grandson of the corporation’s founder, Dr. Kajima oversaw the company’s flourishing as one of the oldest and largest construction companies in Japan, providing services in design, engineering, construction, and real estate. Indeed, during an untimely downturn in the 1990s, he expanded operations into the fledgling yet important environmental sector. Throughout this activity he was particularly involved in the design and construction of the headquarter office buildings, consistently creating spaces that were rational, functional, and restrained without special attachment to style. In addition to receipt of his professional architecture degree from Harvard, Dr. Kajima established the Kajima Chair in Architectural Design in 1989, the fourteenth endowed professorship at the school and occupied since its inception by B. Mack Scogin, the former Chairman of the Department of Architecture. Kajima also served as a member of the Visiting Committee to the Graduate School of Design between 1986 and 1992, contributing to the School’s excellence. Today he is well remembered as a dignified and constant inspiration for generations of architects to come.”
Peter G. Rowe
Raymond Garbe Professor of Architecture and Urban Design Harvard University Distinguished Service Professor
Former Dean of the Faculty of Design, 1992-2004
posted September, 2021
In Memoriam: Cornelia Hahn Oberlander BLA ’47
The GSD remembers Cornelia Hahn Oberlander BLA ’47 who passed away at age 99 on May 22, 2021. Oberlander was a pioneer in the field of sustainable design, an early proponent of green roofs, and a champion of collaboration. She once said that her dream is “green cities with green buildings where rural and urban activities live in harmony.”
A member of the class of 1947, Oberlander was one of the first women admitted to the GSD. She described herself as “elated” upon receiving her acceptance letter from Dean Joseph Hudnut and recalls sharing desk space with Lawrence Halprin BLA ’44, who became a good friend. She was taught by Walter Gropius, a leader of the Bauhaus movement. While at the GSD, she met her late husband H. Peter Oberlander MCP ’47, PhD ’57 at a picnic.
Oberlander shared with the Harvard Alumni Association in 2014, “Landscape architecture is a fabulous field that is more in demand than ever,” she says. “We need to take care of our environment. We have to have places to play for children. We have to have places for recreation. It means having a corner in the city, and a bench, and a tree to sit and contemplate away from a very busy world.”
~Anita Berrizbeitia, FAAR, MLA ’87, Chair of the Department of Landscape Architecture
You can read more about Cornelia Hahn Oberlander’s life and legacy as published by the New York Times.
Photo below: Cornelia Hahn Oberlander BLA ’47 (center) at a GSD event in 2014 with Peter Walker MLA ’57 (second from the right) and Gary Hilderbrand MLA ’85 (far right).
posted August, 2021
Exhibition About Cornelia Hahn Oberlander BLA ’47 Showcases a Lifetime of Landscape Architecture
A recent exhibition with the West Vancouver Art Museum (WAM) showcased work across the seventy-plus-year career of Cornelia Hahn Oberlander BLA ’47. Cornelia Hahn Oberlander: Genius Loci explored how the theme of environmental stewardship weaves throughout her work, drawing on four distinct areas. The WAM described the exhibition thus:
“Cornelia Hahn Oberlander is among the most eminent landscape architects in the world, known for many projects in Canada and abroad. Genius loci, meaning the protective spirit of a place, is embodied in the seven decade span of her work. Her landscape designs demonstrate her desire to create terrains that are less an interruption and more an amplification of what already exists on a site. At a time when our relationship to the earth is of paramount importance, Oberlander’s projects reveal consistent and significant stewardship of the natural environment. This bilingual (French and English) exhibition introduces projects by Oberlander, which are presented in four sections devoted to playgrounds, social housing, public and residential projects, showing photography of the places alongside her sketches, plans and research proposals.”
posted March, 2021
In Memoriam: Carol Johnson MLA ’57
On Friday, December 11, 2020, pioneering landscape architect Carol Johnson MLA ’57 passed away at age 91. She is widely remembered as a trailblazer in landscape architecture and one of the first women to reach prominence in her field. She founded her firm, Carole R. Johnson Associates, in 1959 and operated the business out of her apartment for the first 11 years of its existence. Carol was the first American woman to receive the American Society for Landscape Architecture (ASLA) Medal, in 1988.
In a memorial article dedicated to Carol’s extraordinary life and career, The Architect’s Newspaper says:
“After establishing a landscape architecture practice in an era when licensed women landscape architects were virtually nonexistent in the United States, Johnson went on to dramatically expand her eponymous firm while overseeing the design of numerous public parks, waterfront revitalization projects, and college campuses in and around—but not exclusively to—Boston. This includes the John F. Kennedy Memorial Park, a five-acre green space nestled along the Charles River in Cambridge that opened to the public in May 1987. The park is currently in need of various forms of maintenance and was included in Landslide 2020: Women Take the Lead, the latest edition of TCLF’s comprehensive annual report spotlighting imperiled landscapes. In 2006, Charles A. Birnbaum, president and CEO of The Cultural Landscape Foundation, interviewed Johnson for an extensive oral history of her life and career. … Her legacy is indelible.”
posted January, 2021
In Memoriam: John C. Haro MArch ’55
John C. Haro MArch ’55 has passed away at the age of 91. John was elected FAIA and the former Senior Vice President and Director of Design and Planning for Albert Kahn Associates. Before his time at the Harvard GSD, he studied under Walter Saunders at the University of Michigan.
The Albert Kahn Associates firm shared the following announcement:
John Calvin Haro, FAIA, a Detroit architect who designed multiple buildings for the University of Michigan campus in Ann Arbor as well as many corporate headquarters projects, died April 9 in Phoenix, Arizona, at age 91.
Mr. Haro spent most of his career with Albert Kahn Associates in Detroit, where he was a Senior Vice President, Corporate Director, Stockholder, and Director of Design and Planning.
Among his many projects, he oversaw while with the Kahn firm were several for the University of Michigan, including UM’s Physics and Astronomy Building, the Modern Languages Building, the Adult General Hospital, the Graduate Library addition, and the Duderstadt Center North Campus Information Technology Center and Library.
Mr. Haro also oversaw the creation of the National Bank of Detroit headquarters in downtown Detroit, the Avon corporate headquarters, Eli Lilly’s Engineering Technology Center, and the Washington Post headquarters.
“John was a valued and willing mentor to many architects around the country, and in his own firm. He led an incredible list of Kahn projects for a diverse collection of appreciative clients,” said Alan H. Cobb, FAIA, President & CEO of the Kahn firm.
Born in Gary, Indiana, and raised in the Baraga, Michigan area, the son of John H. and Lydia Haro, he was a longtime resident of Birmingham and Houghton, Michigan and Scottsdale, Arizona. John was a graduate of L’Anse High School, Michigan Technological University, and the University of Michigan. After serving in the U.S. Navy as an Ensign on the U.S Tawasa AFT92 during the Korean War, he went on to earn a Master of Architecture at the Harvard University Graduate School of Design.
Mr. Haro began work as an architect in the Detroit area with Yamasaki & Associates and Smith, Hinchman & Grylls before moving to Albert Kahn Associates. He was awarded a Wheelwright Traveling Fellowship by Harvard University and was a Fellow with the American Institute of Architects. He also received the Gold Medal from the Detroit Chapter of the AIA and Michigan Society of Architects for design and urban planning.
Mr. Haro was preceded in death by his loving wife of 65 years, Elizabeth, (Betty Smith), Haro. He is survived by his children; John S., Alex, and Alison; and five grandchildren.
After his retirement, John designed private homes, churches, and additions to schools in the Houghton and Hancock area of Michigan. In later years John and Betty lived in Houghton, Michigan, and Scottsdale, Arizona, where John continued his architectural work but also producing many original paintings and drawings. He also was fluent in the Finnish language, having learned it as a child, and enjoyed researching his heritage and visiting with relatives in Finland.
posted August, 2020
At age 101, Sarah Yerkes MArch ’45 has released her first collection of poems
But as she aged, sculpting had become physically challenging. A fellow resident at Ingleside at Rock Creek, the D.C. retirement community where she lives, had started taking a poetry writing class, so Yerkes joined, too. “I really feel like the good fairies were standing over my cradle, giving me the oomph to create,” Yerkes said recently while eating a breakfast of cornflakes and toast in her apartment.A 74-year resident of Washington, Yerkes was raised in Cleveland and educated as an architect. She fell into landscape design accidentally when she and a friend entered a contest and won. They ended up opening a business together.
Last month, at age 101, she released her first collection of poems, “Days of Blue and Flame,” published by Passager Books at the University of Baltimore. The book is the latest iteration of a creative mind that has worked with form and style for the better part of a century.
To read this article in full, featured in the Washington Post, click here
posted October, 2019
In Memoriam: Felix M. Warburg AB ’46, MArch ’51, Architect and Environmental Leader
(San Francisco)—Felix Max Warburg AB ’46, MArch ’51 of San Francisco, known to his friends as “Peter,” died at home on August 11 after 95 remarkably full years of life. An architect and lifelong environmental activist, Warburg played a significant role in designing noted public spaces and private homes in Northern California, including Ghirardelli Square and Sea Ranch, for which he served as project manager for the award-winning firm of Lawrence Halprin. He was a WW II veteran US Army intelligence officer, serving also in the Korean War, and the father of six sons and 22 grand- and great-grandchildren.
As chair of the Marin County Planning Commission in the early 1960s, Warburg pushed for creation of Point Reyes National Seashore and helped lead the successful fight against a Gulf Oil/Frouge Corporation plan to build a town of 30,000 people (“Marincello”) in what later became the open space Marin Headlands, now part of the Golden Gate National Recreation Area. A long-time supporter of preservation efforts, he also led Jewish history tours throughout Old West sites and helped preserve San Francisco’s Bush Street synagogue.
Felix Warburg was named for his grandfather, the noted financier and community leader whose family home on New York’s Upper East Side today houses the Jewish Museum. Felix “Peter” was born in Vienna, Austria on May 24, 1924 to parents Gerald Felix Warburg and Marian Bab of Vienna. Educated at Middlesex and Harvard, during World War II and the Korean War he twice interrupted his studies to serve as an Army intelligence officer, first 1944-46 in liberated France and occupied Germany, then at the newly built Pentagon, and finally, in 1952-3 at Camp Ritchie (later Camp David), where he taught infiltration and map reading to special forces troops prior to their deployment in Korea. The work of his WW II cohort was profiled for the 2004 documentary film The Ritchie Boys, which followed the service of German-speaking Jews in the US Army who interrogated senior Nazi officials. Warburg returned to Vienna in 1945 during his service with the U.S. Army. Attempting to find any trace of his mother’s community, he later recalled that “the only one who survived the Nazi holocaust was the doctor who delivered me.”
An undergraduate when he first enlisted, Warburg was studying to be a geologist. After witnessing the Nazis’ destruction first-hand, he resolved to be a builder. He declined recruitment into the Office of Strategic Services (later the Central Intelligence Agency) and changed his major when he returned to college in Massachusetts in 1947 as a 23-year-old sophomore. He graduated from Harvard College, then earned a degree from Harvard’s School of Architecture. The week in 1953 when he completed his second military tour, Warburg moved cross-country by train with his wife, the late Sandol Milliken Stoddard, and their two infant boys. The family initially lived in a cottage at the Alta Mira Hotel in Sausalito while he designed their first home on the newly constructed Belvedere Lagoon. The property at the end of Peninsula Road looks across the water to Mt. Tamalpais and features clean Bauhaus lines and Frank Lloyd Wright-style geometry.
Active in Marin County Democratic Party campaigns, Warburg was recruited to lead the Planning Commission at a time when the Marin County population was growing ten-fold. His efforts to block the Marincello development led to his defeat in the next election. He was later recruited to the firm of his friend Larry Halprin, who had designed the landscaping for the Warburg’s first home in Belvedere. Among the many Halprin projects Warburg aided was the Sea Ranch, the first ‘green’ development of a major residential community on the wild coastlines north of San Francisco Bay.
His second marriage in 1966 to the late Sue Rayner and move into San Francisco led to his further engagement with the City’s arts community and his interest in Jewish history from the Gold Rush era. Warburg was later appointed to the San Francisco Arts Commission by then-Mayor Dianne Feinstein. One of the projects he championed was the placement of artworks that brighten the long pedestrian concourses at the city-run San Francisco Airport. Warburg retained a lifelong commitment to environmental causes, advocating against the location of a nuclear power plant on the coastline north of Monterey Bay and for such imaginative initiatives as the use of the old Bay Bridge as armature for wind turbines and solar panels.
A poly-linguist, Warburg spoke five languages. He insisted that having casual conversations in his native German or French (which he picked up as a teenager while schooled for a time in Switzerland) “keeps your mind fresh.” After his move west in 1953, the former Boston Red Sox fan became a devoted San Francisco Giants fan who attended games from Seals Stadium to Candlestick Park to the stadium now known as Oracle Park. Asked on his 95th birthday how he always remained so cheerful, he noted wryly that “my name means ‘happy’ in Latin…and I got some of the lightness from those interwar years in Vienna, when all seemed light and cheerful.”
Warburg is survived by sons Anthony (Judy) of Sacramento, California; Peter (Melinda) of Eugene, Oregon; Gerald (Joy) of Arlington, Virginia; Jason (Karen) of Seaside, California; and Matthew (Maggie) of Seattle, Washington; sisters Geraldine Zetzel of Lexington, Massachusetts and Jeremy Warburg Russo of Newton, Massachusetts; brother Jonathan Warburg AB ’63, MArch ’68 (Stephanie) of Boston, Massachusetts; 10 grandchildren and 12 great-grandchildren. He was predeceased by his son Joshua in 1960 and his wife Susan in 2014.
Text provided by the Warburg family.
Photo: Warburg, photographed Nov. 23, 1966 (Marin Independent Journal file photo).
Read Warburg’s obituary in the Marin Independent Journal.
posted August, 2019
In Memoriam: Edward Helfeld MCP ’52, MLA ’54
Edward Helfeld MCP ’52, MLA ’54 passed away on October 20th, 2018 in San Francisco. He had a distinguished career in planning and redevelopment, holding positions as redevelopment director in St. Paul, MN (10 years); Los Angeles (10 years); and San Francisco (8 years). Adding to and upgrading the housing stock was a major focus of his work in all three cities, with a special focus on the elderly in St. Paul; on Skid Row residents in Los Angeles; and provision of new housing in chronically housing-short San Francisco. Beyond housing, Helfeld used his planning skills and his influence to secure development sites for arts uses and to direct a “percent for art” to public art and art exhibition space in the increasingly vibrant central areas of Los Angeles and San Francisco during his tenure in each city. The successful development of San Francisco’s Yerba Buena Center as a public space surrounded by arts and complementary uses was among the highlights of his professional career, which was supported by his own lifelong love of the visual arts, Baroque music, modern dance, and literature.
An incidental benefit of Helfeld’s years at the GSD was his introduction to squash. He became a formidable competitor during his years in the Midwest, and he continued tournament play when he relocated to California. As the number of competitive squash players thinned with age, Helfeld ascended to national rank: US squash doubles champion in 1996 (70+) and 2003 (75+). He continued to play squash into his nineties.
Helfeld’s wife, the former Dorothy Gordon, predeceased him; he leaves two daughters, Deborah and Ruth MLA ’82, and four grandchildren. He also leaves his partner, Roberta Mowry Mundie AB ’66, MCRP ’70, also a city planner, and his brother David Helfeld, formerly Dean of the Law School, University of Puerto Rico.
posted June, 2019
Cornelia Hahn Oberlander BLA ’47 Honored for Landscape Architecture Practice
At 98, a pioneering Canadian landscape architect is getting her place on the Mount Rushmore of her profession. Cornelia Hahn Oberlander BLA ’47, an acclaimed practitioner and an innovator in playgrounds, green design and rooftop landscapes, has become the first Canadian to be named as a Distinguished Member of the International Honor Society of Landscape Architecture, Sigma Lambda Alpha. Cornelia Hahn Oberlander will be recognized for her 70-year record of landscape projects in North America as well as her scholarly activities, including writing national playground guidelines that helped shape the design of dozens of naturalistic children’s play spaces across Canada. Cornelia will receive the award during a Canadian Society of Landscape Architects (CSLA) Congress in Vancouver on May 7. She’s among only a handful of women to gain Distinguished Member status since the award was established in 1979.
Cornelia was co-nominated this year by Robert Corry, a professor of landscape architecture at the University of Guelph, which hosts the group’s sole Canadian chapter, and by Robert Brown, University Professor Emeritus at the University of Guelph and a professor of landscape architecture at Texas A&M University.
Corry was thrilled to learn that the Vancouver-based practitioner had been chosen, saying that the recognition puts her in the company of celebrated landscape architects like Garrett Eckbo, Roberto Burle-Marx, and Bill Johnson. “It’s like getting your face on the Mount Rushmore of landscape architecture. Cornelia has her place among other legends,” said the U of G professor, explaining that Hahn Oberlander has influenced numerous landscape architects and students across Canada. “This honour recognizes her as one of the best landscape architects in the world.”
For the full press release, click here.
posted May, 2019
In Memoriam: James Reece Pratt MArch ’53
James Reece Pratt MArch ’53 passed away on November 6th, 2018, at the age of 91. James was born in Stamford, Texas on March 25, 1927 to James “Reece” and Margaret (Barret) Pratt. From his mother, James developed a deep appreciation for research, history, culture and travel. His aunt, Ruth Barret DuBrul, was equally influential, inspiring persistence and perfectionism through sharing her passions of cooking and gardening. James’ passion for Dallas led to his being one of the city’s most visionary and influential architects of his time. His contributions to the urban landscape included notable public and private structures, city-wide urban planning, and historic preservation. His work was distinguished for connecting diverse communities and cultures while respecting and acknowledging the specific environment and topology. James and his firms, James Pratt, Architect (1957); Pratt and Box (1958-1969); Pratt, Box, Henderson and Partners (1970-1984); and James Pratt Architecture, Urban Design, Inc. (1984-2014) were recognized nationally and internationally.
James was a world traveler fascinated by history and all cultures, studying planning and architecture in international cities to broaden and deepen his work. His love of culture and craft was also evident in his pursuit of Japanese gardening and ceramics. Notable projects included glorious chrysanthemum displays and sculpting the faces of sixteen historical world figures. Tying together all of James’s interests was his 40-year-long research into and study of La Reunion, the 1850s Fourierist Utopian community which briefly attempted to establish itself outside of Dallas. Sabotaged: Dreams of Utopia in Texas is to be published by the University of Nebraska Press in 2019.
Read Pratt’s full obituary and remembrance from AIA Dallas.
posted March, 2019
In Memoriam: Stanley M. Sherman MArch ’49
Stanley M. Sherman MArch ’49, born New York City, 15 September 1922, the son of Isidore and Ida (Handelsman) Sherman, died in Washington, D.C., 29 January, 2019. Growing up mostly in the Bronx, where his father, an immigrant from Latvia, owned a retail grocery store, Mr. Sherman attended New York City public schools and graduated with a B.Sc. from the College of the City of New York in 1943. After brief military service, he enrolled in GSD, from which he received a B.Arch, retroactively upgraded to an M.Arch. in 1949. He worked in several architectural firms, including that of I.M. Pei, in New York and Washington, and held a Fulbright Scholarship in the Netherlands in 1954-55 before joining the faculty of the College of Architecture and Urban Planning at the University of Michigan in 1956. In 1959 he became chief of design at the Redevelopment Land Agency, a federal agency created to plan and execute the renewal of the city of Washington, D.C.; he remained at the agency, which became part of the District’s Department of Housing and Community Development when Washington was granted partial home rule in 1974, through retirement in 1986. Retirement allowed Mr. Sherman to transform a part-time avocation, design bookbinding, into a full-time occupation, working from a studio in the basement of his Washington home. Over the course of his career he created over a hundred unique designs, many of which were featured in “Interpretation by Design,” a solo exhibition at the Walters Art Gallery (now Walters Art Museum) in Baltimore in 2006, curated by his wife, art historian Claire Richter Sherman (Radcliffe ’51), who survives him, along with his son, Daniel J. Sherman (Harvard College ’80).
posted March, 2019
Robert Geddes MArch ’50 Awarded Honorary Doctor of Fine Arts Degree from Princeton University
Robert Geddes MArch ’50, Princeton University’s William Kenan, Jr., Professor of Architecture, Emeritus, was awarded an honorary degree for his contributions to the field of architecture by Princeton University President Christopher L. Eisgruber during the University’s Commencement exercises on Tuesday, June 5th.
Geddes joined Princeton’s faculty in 1965 as dean of the School of Architecture, serving as dean for 17 years before retiring in 1989. Under his leadership, the school emerged as a major center for the exchange of architectural ideas, while retaining its small size and close ties with the rest of the University. Geddes connected architecture with the humanities and social sciences, and with public affairs and urban design. He co-founded a collaborative practice, Geddes Brecher Qualls & Cunningham: Architects (GBQC), in Philadelphia and Princeton, which won several national and international design competitions. Geddes is a fellow of the American Institute of Architects (AIA) and the National Academy of Design. In 1979, GBQC was awarded the highest professional honor of AIA, the Architectural Firm Award, for “design quality, respect for the environment and social concern.”
Geddes joined Princeton’s faculty in 1965 as dean of the School of Architecture, a role he served in for 17 years before retiring in 1989. Under his leadership, the school emerged as a major center for the exchange of architectural ideas, while retaining its small size and close ties with the rest of the University. Geddes connected architecture with the humanities and social sciences, and with public affairs and urban design. He co-founded a collaborative practice, Geddes Brecher Qualls & Cunningham: Architects, in Philadelphia and Princeton, which won several national and international design competitions, including for the Vienna South-Urban Extension in Austria, the Birmingham-Jefferson Civic Center in Alabama, and the home for seniors, Architects Housing Company, in Trenton, New Jersey. The firm also designed several buildings at universities in the United States, and in the Princeton area designed the dining hall quad at the Institute for Advanced Study and Princeton Community Housing’s Griggs Farm neighborhood. Geddes is a fellow of the American Institute of Architects (AIA) and the National Academy of Design. In 1979, GBQC was awarded the highest professional honor of AIA, the Architectural Firm Award, for “design quality, respect for the environment and social concern.” Geddes was the urban design consultant for the Center City Plan of Philadelphia (1988) and the Third Regional Plan of New York for the Regional Plan Association (1996). He received the AIA/ACSA Award for Excellence in Architectural Education in 1984.
Geddes’ official citation (below) was read at the Commencement ceremony:
A gifted architect and teacher, he practiced and taught architecture as a social art engaged in the design of the human environment. As the first dean of Princeton’s School of Architecture, he heightened its eminence and distinctiveness, expanded its scope, broadened its curriculum, and deepened its connections with the humanities, social sciences and public affairs. His “Princeton Report” for the American Institute of Architects changed the structure of architectural education in the United States by galvanizing these kinds of cross-disciplinary connections. His buildings express his deep understanding of the human experience and a prodigious environmental sensitivity; they serve as artful lessons in shaping the built environment.
Images provided.
posted September, 2018
Constantine E. (Dinos) Michaelides MArch ’57 Authors Third Book on Vernacular Architecture of the Aegean Islands
Kastra: Architecture and Culture in the Aegean Archipelago, the third and final book on the vernacular architecture of the Aegean islands by Constantine E. (Dinos) Michaelides MArch ’57, has been published by the The Washington University Libraries through Digital Library Publishing Services (DLPS) on the Open Scholarship repository. A sequel to The Aegean Crucible, Kastra explores the collective fortifications of the Aegean archipelago and includes stunning photography of the region. Michaelides joined the faculty of Washington University as an assistant professor of architecture and instructor of architectural design studios in 1960, and later served as dean of the School of Architecture.
posted August, 2018
In Memoriam: Richard Lewis Haag MLA ’52
Richard Lewis Haag MLA ’52 passed away on May 9, 2018. He was 94. Haag was an award winning landscape architect who designed the internationally respected Gas Works Park in Seattle and founded the Department of Landscape Architecture at the University of Washington. Haag was also known for designing Bloedel Reserve on Bainbridge Island, redesigning Seattle Center after the World’s Fair to make it a public park, and designing Steinbrueck Park in Seattle with Victor Steinbrueck. His work is noteworthy for its inventive approach, sensitivity to the environment and adaptive re-use of structures and facilities. He was also a respected and passionate teacher who encouraged students to fight for great landscape architecture, his fellow professionals said. Haag enlisted in the Army during World War II. He attended the University of Illinois, and received a bachelor’s of landscape architecture from the University of California at Berkeley, and a master’s of landscape architecture from Harvard University Graduate School of Design. He won a Fulbright to study in Japan for two years, and was a resident at the American Academy in Rome. Haag challenged his students to look at projects in an environmental, social, ethical and political way. He taught them that dealing with the built environment meant that they must engage with all those interlocking issues, she said, and it was a heavy responsibility.
Haag is survived by his wife, Cheryl Trivison, founder of Friends of Gas Works Park, his children and grandchildren.
For more about his accomplishments click here
posted August, 2018
Book by Richard Shieldhouse MCRP ’82 Offers In Depth Look at Life and Work of William Morgan AB ’52, MArch ’58
A new book by planner, preservationist, and tourism expert Richard Shieldhouse MCRP ’82 offers a personal look at the life and work of William Morgan AB ’52, MArch ’58 (1930–2016). A visionary architect, early supporter of green design principles, and recipient of the GSD’s Wheelwright Prize, Morgan is known for his signature style which brought together modernism, earth architecture, and aspects of ancient North American building. William Morgan: Evolution of an Architect is the first publication to explore Morgan’s personal life as a way of understanding the roots of his creativity. It is scheduled to be released later this month (August 2018) by the University Press of Florida.
“Elegantly written and based upon Shieldhouse’s extensive interviews with the architect, William Morgan is indispensable, opening new avenues of understanding why and how Morgan’s research about earth and pre-Columbian architecture enabled an extraordinary oeuvre of humanist architecture in the globalizing world, achieving the embodiment of his democratic and pioneering multicultural, environmental, and ethical agenda,” says Jean-François Lejeune, coeditor of Modern Architecture and the Mediterranean: Vernacular Dialogues and Contested Identities.
posted August, 2018
In Memoriam: David Lewis Paulson MArch ’57
David Lewis Paulson ’57 died at home on October 10, 2017, at the age of 86. After graduating from the GSD, Paulson joined the faculty of the Department of Architecture at the University of Colorado at Boulder, where he was part of the founding of the School of Architecture and subsequently the College of Environmental Design (later named the College of Architecture and Planning). In 1991, he was granted the title Professor Emeritus upon his retirement. He also taught at the University of Connecticut at Storrs (1966-1967), the Institute for Shipboard Education on Semester at Sea (1977), and the Tokyo University of Fine Arts and Music, where he held a fellowship from the Japan Society for the Promotion of Science and a research grant from the Japan-United States Friendship Commission.
Read Paulson’s full obituary.
Image courtesy of Legacy.com.
posted February, 2018
Alumni Honored at 7th Annual BSA Design Awards Gala
The Boston Society of Architects celebrated its 2017 Design Award recipients at a gala on January 18, 2018. A number of Harvard University Graduate School of alumni and their firms were recognized, including Henry Cobb AB ’47, MArch ’49 who received the 2017 BSA Award of Honor.
Other alumni honored include Matthew Kiefer LF ’96 (BSA Honorary Membership); Roger Ferris + Partners, firm of Roger P. Ferris LF ’92, MDes ’93 (Category: Housing Design, Project: Green House, Client: Private (award)); Kennedy and Violich Architecture, firm of Sheila Kennedy MArch ’85 and J. Frano Violich MArch ’84 (Category: Small Firms/Small Projects Design Awards, Project: Meister Consultants Group—A Cadmus Company Offices, Clients: Meister Consultants Group (award)); La Dallman Architects, firm of Grace La AB ’92, MArch ’95 and James Dallman MArch ’92 (Category: Unbuilt Architecture and Design, Projects: Industrial Capriccio: Floating Garden (honor award) and Waterlily Landing (citation)); and NADAAA, firm of Nader Tehrani MAUD ’91 (Category: Unbuilt Architecture and Design, Project: Justice in Design (award); Category: Honor Awards for Design Excellence, Project: Tanderrum Pedestrian Bridge with John Wardle Architects, Client: Major Projects Victoria (honor award)).
See the full list of 2017 Design Award winners.
Image courtesy of the Boston Real Estate Times.
posted January, 2018
[RSVP Details Updated 11/14] NYC Street Co-Naming Ceremony for J. Max Bond Jr. AB ‘55, MArch ‘58 to be Held November 19, 2017
A street co-naming ceremony in honor of J. Max Bond Jr. AB ‘55, MArch ‘58 will take place on Sunday, November 19th at 1:00 pm in New York City. A pioneering African-American architect and educator from New York, Bond passed away in 2009 at the age of 73. Among his many notable projects are the Martin Luther King Jr. Center for Nonviolent Social Change in Atlanta, which includes Dr. King’s tomb; the Birmingham Civil Rights Institute in Alabama; and the Schomburg Center for Research in Black Culture in Harlem. Bond was the partner in charge of the museum portion of the National September 11 Memorial and Museum at the World Trade Center at the time of his death.
In 2012, Community Board 12 Manhattan unanimously passed a resolution to recognize co-naming the southeast corner of St. Nicholas Avenue & West 162 street J. Max Bond, Jr. Way in his honor.
Event details [updated 11/14/17]:
To honor the legacy of J. Max Bond, Jr., FAIA, inspirational and visionary architect, educator, activist for social justice and role model to generations of architects, the southeast corner of West 162nd Street and St. Nicholas Avenue will be co-named J. Max Bond, Jr. Way.
Sunday, November 19, 2017 at 1:00 PM
In partnership with U.S. Congressman Adriano Espaillat, NYS Senator Marisol Alcantara, NYS Assemblywoman Carmen De La Rosa, Manhattan Borough President Gale A. Brewer, Manhattan Community Board 12, The Morris – Jumel Mansion, Family and Friends of J. Max Bond, Jr., community institutions and leaders.
RECEPTION TO FOLLOW
Alianza Dominicana Cultural Center
530 West 166th Street. 2nd Floor
New York, NY 10032
RSVP to [email protected] by November 17, 2017
Photo courtesy of The New York Times.
posted November, 2017
In Memoriam: John David Anderson AB ’49, MArch ’52
John D. “Andy” Anderson AB ’49, MArch ’52 passed away on Sunday, May 21, at the age of 90. After graduating from the GSD in 1952 he headed West, founding Anderson Architects in Denver, CO, which eventually became Anderson Mason Dale. Anderson was a strong proponent of energy conservation and sustainable design, and appeared as a lecturer and panelist on sustainable building design throughout the United States and abroad. He also served as an important mentor to many in the GSD community. His full obituary was published in the Denver Post.
Anderson’s life will be celebrated on Wednesday, May 31, at a service in Denver.
Photo courtesy of Legacy.com
posted May, 2017
Cornelia Hahn Oberlander BLA ’47 Receives 2017 Landscape Architecture Foundation Medal
Cornelia Hahn Oberlander BLA ’47, OC, MBCSCLA, FCSCLA, FASLA is the 2017 recipient of the Landscape Architecture Foundation (LAF) Medal. This award honors a landscape architect for “distinguished work over a career in applying the principles of sustainability to landscapes,” according to the Foundation’s website. One of the first female graduates of the GSD, Oberlander collaborated with James Rose GSD ’36, ’38 and Dan Kiley GSD ’36, ’38 early in her career. She founded her own practice in 1953 after moving to Canada with her husband, urban planner H. Peter Oberlander MCP ’47, PHD ’57.
With a career spanning 70 years, Oberlander has received numerous honors for her work and contributions to the field of landscape architecture. A few include the ASLA Medal from the American Society of Landscape Architects, the Margolese National Design for Living Prize from the University of British Columbia, and the Sir Geoffrey Jellicoe Award from the International Federation of Landscape Architects.
Read more about Oberlander, her work, and the LAF Medal.
Image courtesy of LAF.
posted May, 2017
Peter Walker MLA ’57 Receives Inaugural Richard Brettell Award in the Arts
Peter Walker MLA ’57, FASLA – Senior Founding Partner of PWP Landscape Architecture – is the inaugural recipient of the 2017 Richard Brettell Award in the Arts at The University of Texas at Dallas. Honoring an artist “whose body of work demonstrates a lifetime of achievement in their field,” the bi-annual award includes a week’s residency at UT Dallas, as well as a monetary prize. With a career spanning over five-decades in the field, Walker is known for his transformative designs including the National September 11 Memorial. He also designed the ongoing campus enhancement plan at UT Dallas.
“I am extremely honored to receive the Brettell Award in the Arts,” said Walker. “I am grateful to the University, Professor Brettell and our great patron, Margaret McDermott. Working on the campus over the years has been one of the most gratifying experiences of my career.”
Read more here.
Photo courtsey of PWP Landscape Architecture.
posted April, 2017
Maurice Finegold MArch ’58 Honored with Distinguished Alumnus Award
Maurice Finegold MArch ’58 has been honored with a Distinguished Alumnus Award from his alma mater, Classical High School. Read more.
Photo courtesy of Classical High School Alumni Association.
posted March, 2017
In Memoriam: William Breger MArch ’45
William Breger MArch ’45 passed away on February 23, 2015 at age 92. Read his obituary here.
posted December, 2016
In Memoriam: William W. Landsberg MArch ’38
In Memoriam
William W. Landsberg MArch ’38
William W. Landsberg (February 9, 1915 – October 6, 2013) was an Brooklyn-born modernist architect who designed dozens of homes, synagogues, and commercial buildings in the New York metropolitan area in the 50s and 60s. Landsberg studied at the Harvard Graduate School of Design under Marcel Breuer and Walter Gropius. He worked for both after graduation. Read more.
posted December, 2016
In Memoriam: J. Max Bond Jr. AB ‘55, MArch ‘58
Pioneering African-American architect and educator from New York, J. Max Bond Jr. AB ‘55, MArch ‘58, passed away on February 18th, 2009, at the age of 73. Founder of the firm Bond Ryder & Associates, Bond’s notable projects include the Martin Luther King Jr. Center for Nonviolent Social Change in Atlanta, which includes Dr. King’s tomb; the Birmingham Civil Rights Institute in Alabama; and the Schomburg Center for Research in Black Culture in Harlem. Bond was the partner in charge of the museum portion of the National September 11 Memorial and Museum at the World Trade Center at the time of his death. He also served as an educator at City College and Columbia University. Read his full obituary in The New York Times.
Photo courtesy of The New York Times.
posted February, 2009

